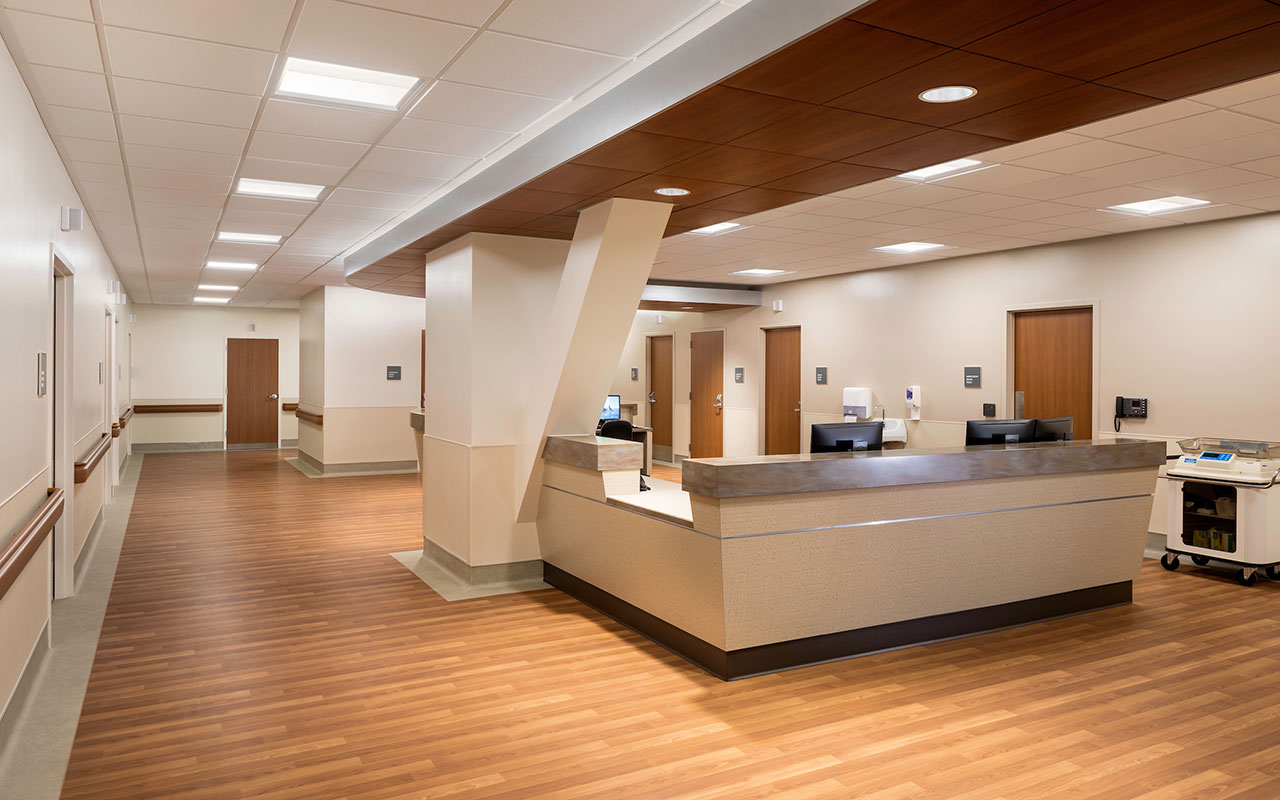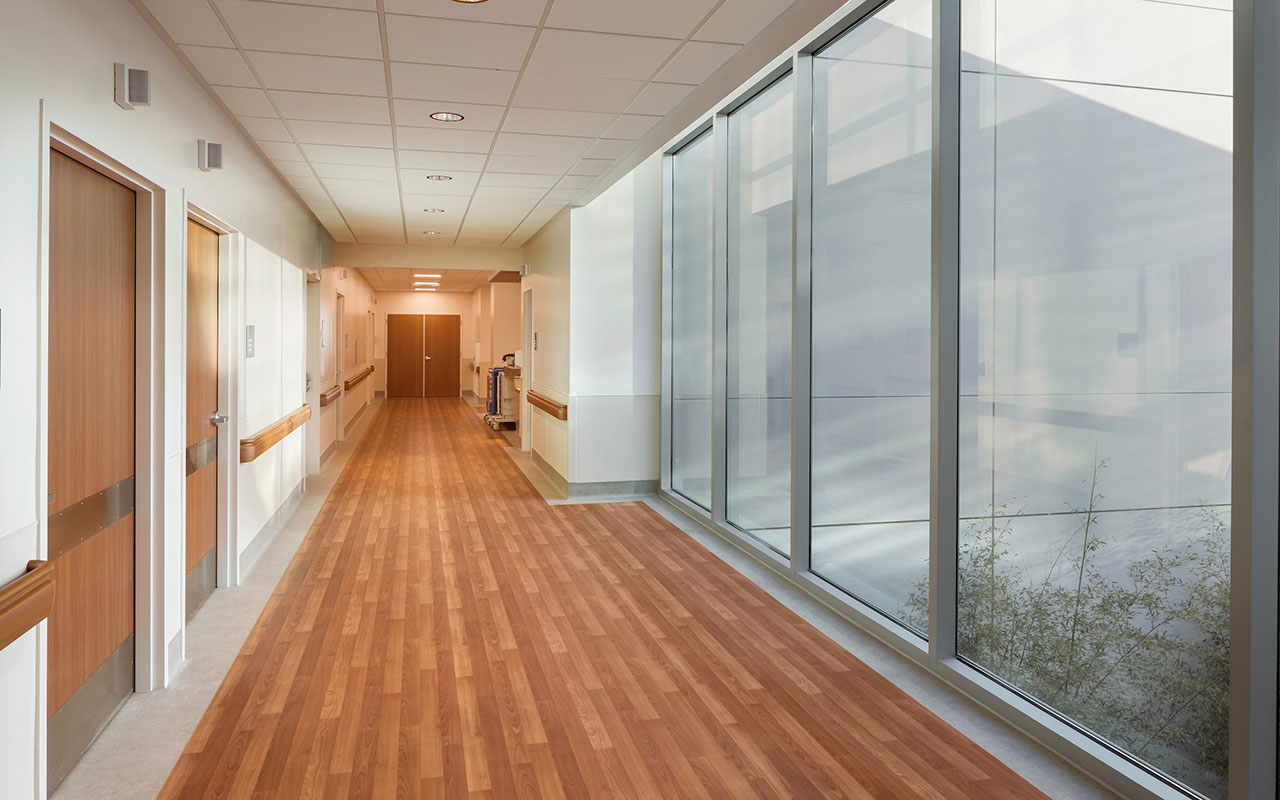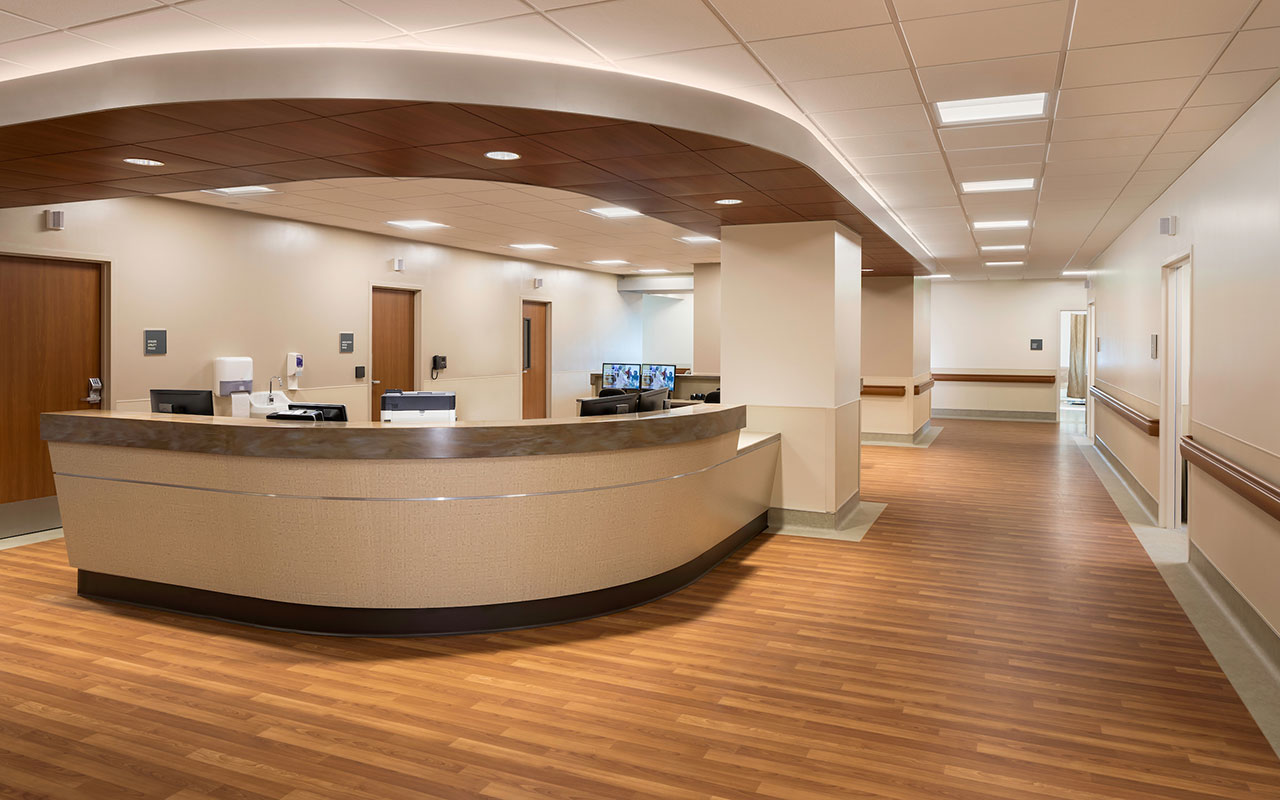PROJECT—Healthcare
St. Joseph’s Medical Center Pavilion Post-Partum Suite
Client: St. Joseph’s Medical Center
Size: 6,660 sq. ft.
Completion: February 2017
Delivery Method: Design-Build
Location: Stockton, CA
Service: Programming, Planning, Master Planning, Conceptual Design Development, Schematic Design Development, Construction Documents, Plan Review, Bidding, CA Phase Services, Project Closeout
PROJECT DESCRIPTION
St. Joseph’s Medical Center needed to expand their existing Postpartum Department due to a corporate merger that would add a significant number of patients to their current population. Nacht & Lewis was tasked with creating a functional 10-patient Postpartum unit within the existing planned warm-shell building space in the existing Women and Infants Center.
Nacht & Lewis responded by collaborating with the Nursing Administrator and Nursing Staff to create a new Postpartum space with a nice, open feeling utilizing daylight, material and color. The space was designed to provide additional rooms for patient recovery and improve staff and patient workflows within the overall department.




