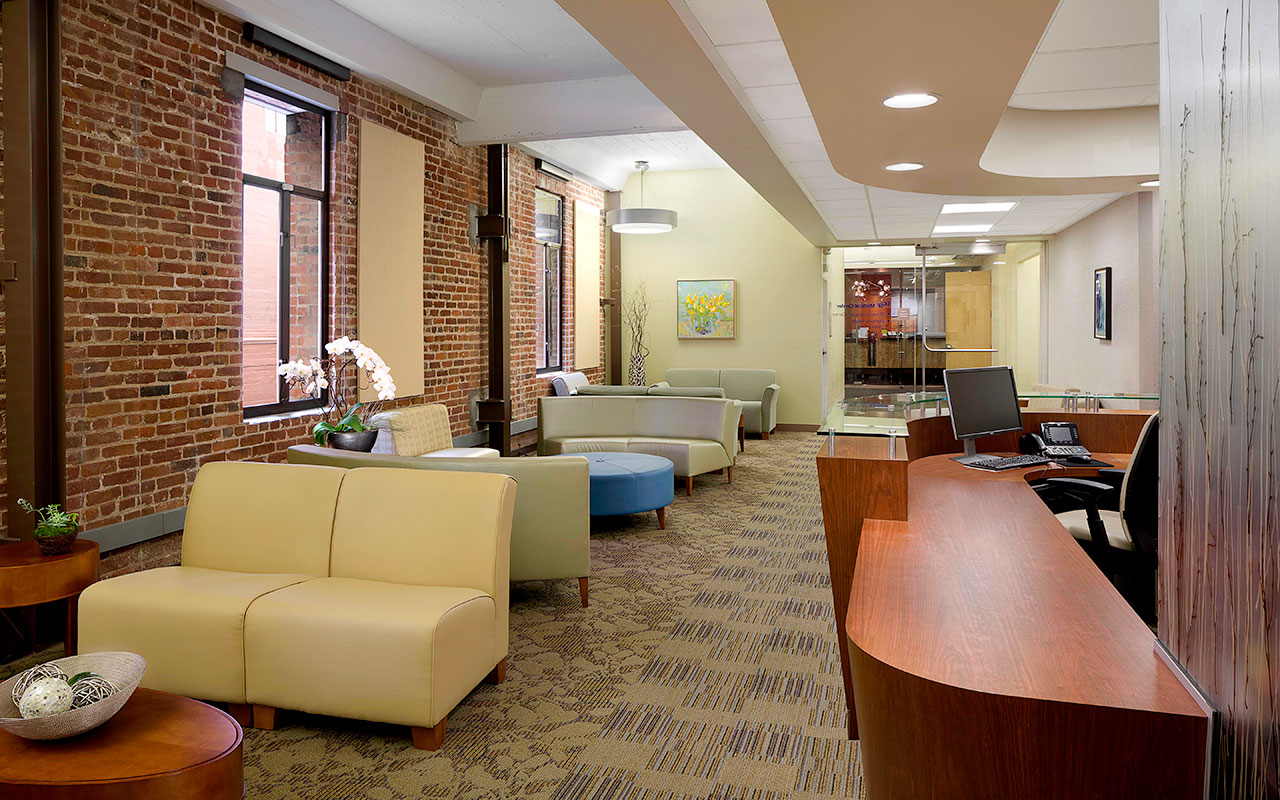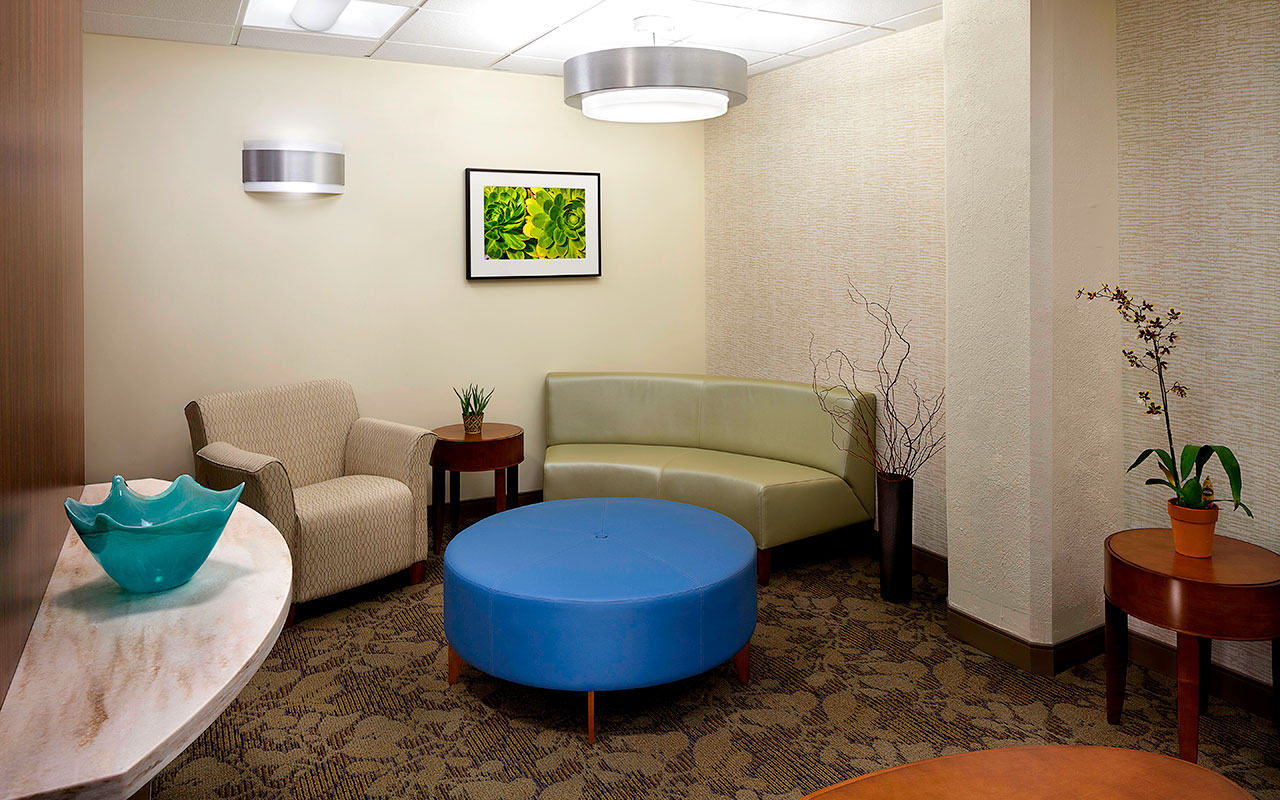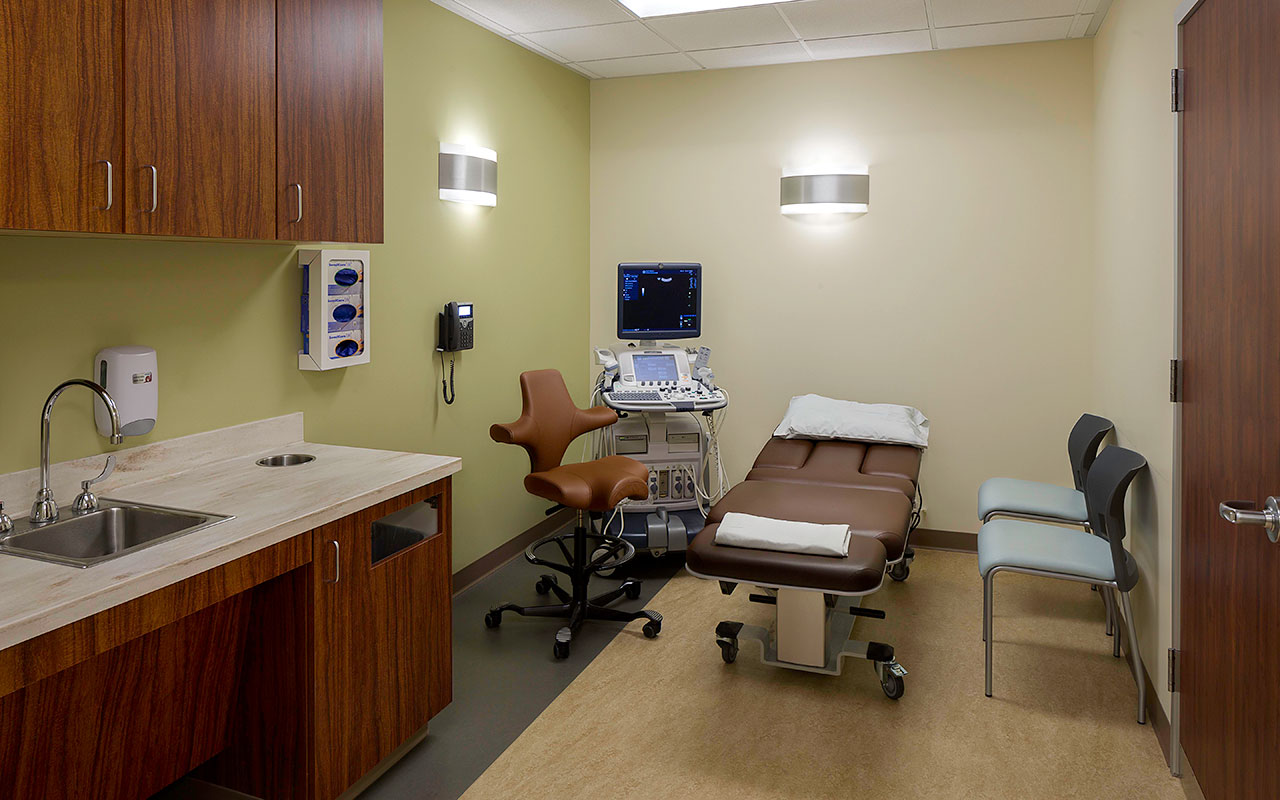PROJECT—Healthcare
UCSF Women’s Primary Care Imaging Clinic At Montgomery Street
Client: UCSF
Size: 7,258 sq. ft.
Cost: $1,956,470
Completion: November 2014
Delivery Method: Design-Assist
Location: San Francisco, CA
Service: Schematic design validation with OSHPD 3 requirements, Design Development, Construction Documents, Interior Design Services, Construction Phase Services
Principal-in-Charge: John Flath
Senior Project Manager: DeAnn Splinter
Project Coordinator: Eric Tien
Design Technician: Jinnelle Fong
General Contractor: Cameron Builders Inc.
Mechanical & Electrical Engineer: Mazzetti
Structural Engineer: Buehler
PROJECT DESCRIPTION
The new Women’s Imaging & Primary Care Clinic on Montgomery Street is a freestanding neighborhood primary care clinic (OSHPD 3) providing OB/GYN and Imaging Services (mammography, ultrasound and bone densitometry) to the Waterfront District community. The project is located in a historic building featuring seismically reinforced masonry exterior walls. The design incorporates the use of existing brick walls as a major interior theme and maximizes the use of daylight throughout the space to achieve a unique and calming atmosphere for the clinical services provided therein.
The project scope included two mammography rooms, two ultrasound rooms with shell space for a third and beautiful private patient changing room. Technology included PAC’s systems and Apex medical records. The primary care suite includes ten exam rooms with shared space for the waiting and reception with diagnostic imaging.
The project was delivered design assist with a total project duration of 10 months start to finish all occurring within 2014.




