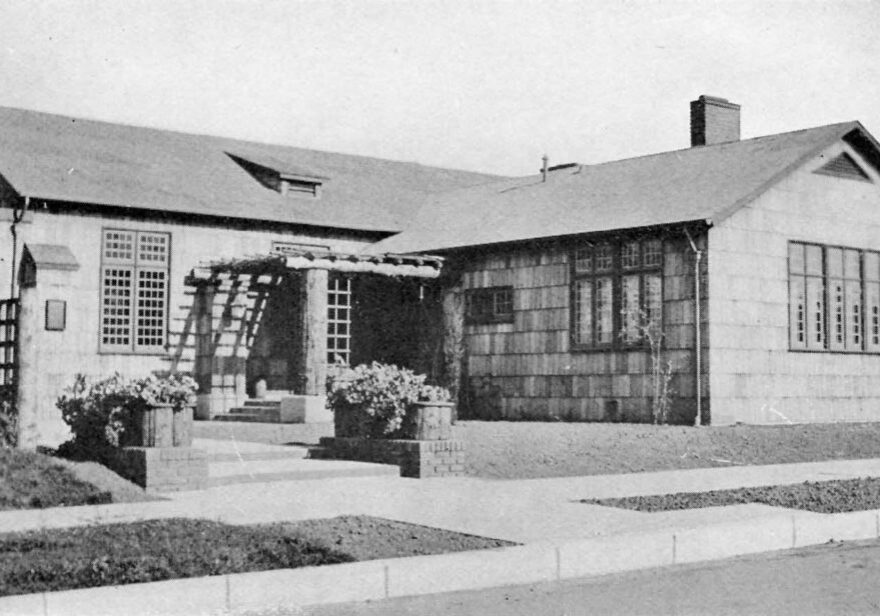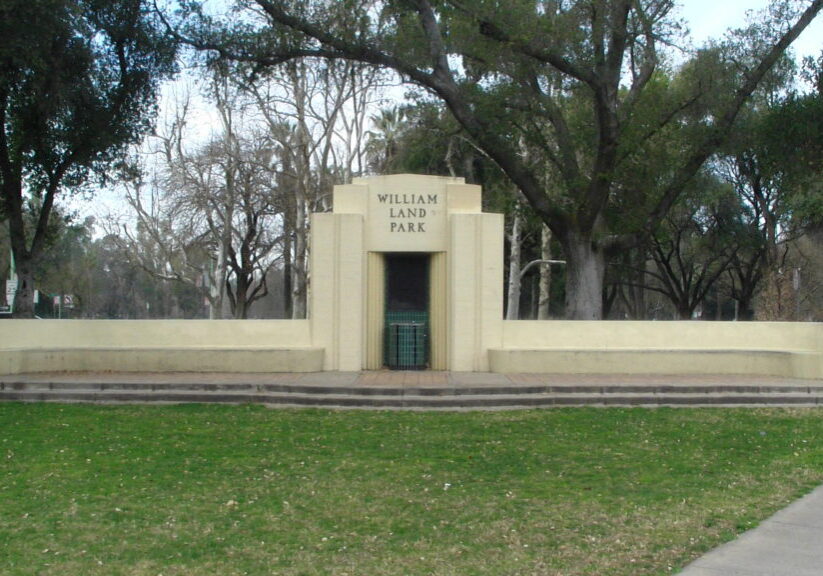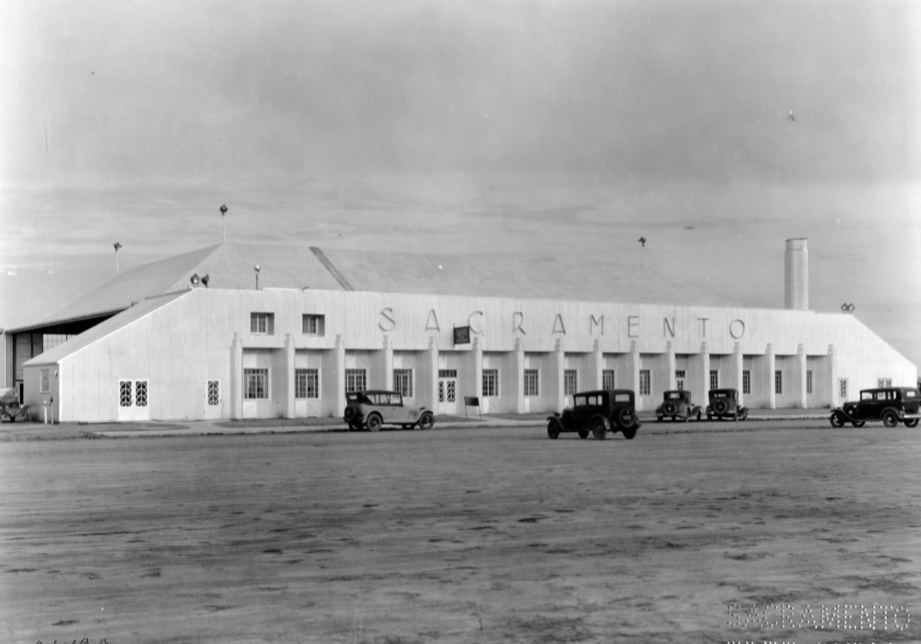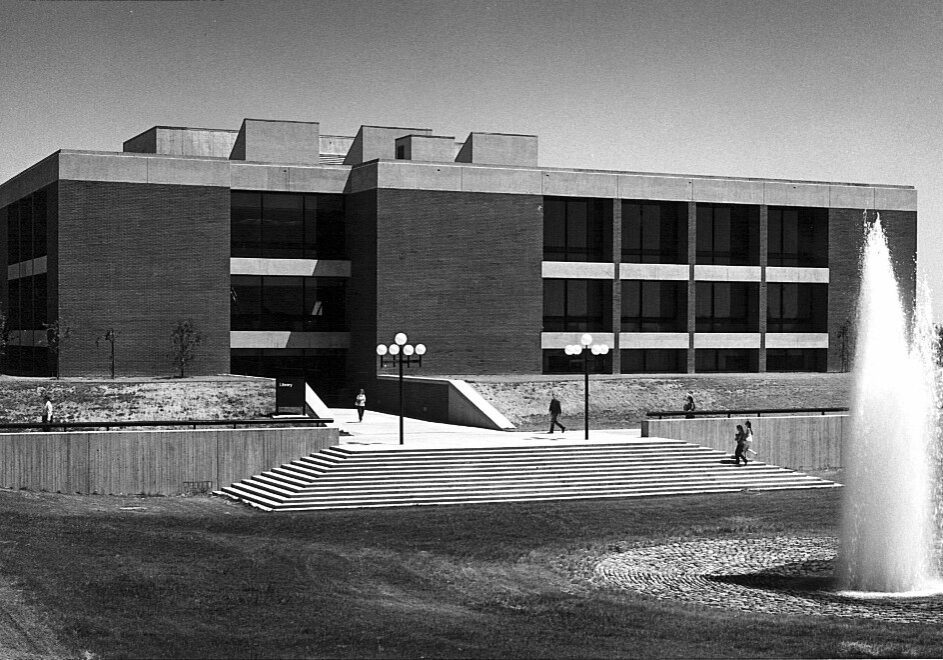100 YEARS OF ARCHITECTURE
We would like to express our appreciation to all those who have supported us over the last 100 years. To commemorate the special milestone, we are highlighting some of our most iconic projects. Take a journey through our past and experience the passion and dedication that has been passed down through generations of quality designs.
100 YEARS OF NACHT & LEWIS
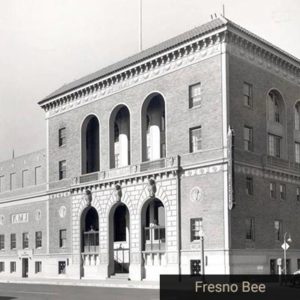
1920’s
Leonard F. Starks (1922):
Leonard F. Starks worked as a designer under Bernard Maybeck on the Panama-Pacific International Exposition in San Francisco from 1913 to 1915, before relocating to the East Coast. After working for two highly successful East Coast architects, Leonard Starks returned to California to establish his own firm in Sacramento by 1922.Fresno Bee (1922):
The headquarters for the Fresno and Sacramento Bee newspaper was the first completed project under Leonard F. Starks. The building is listed on the National Register of Historic Places and was originally built for C.K. McClatchy, the owner of the Fresno and Sacramento Bee newspaper.Hemmings & Starks (1923)
By 1923, E. C. Hemmings and Leonard Starks became partners of the firm. E.C. Hemmings learned his trade during the World’s Fair in Chicago from 1893-1900 and later decided to move west. After a brief partnership with George Sellon, California’s first State Architect, Hemmings started his own firm in Sacramento in 1918. While competing for the Elks Tower, following separate submissions by both Hemmings and Starks, they decided pursue the commission together, and they eventually won, forming the Hemmings & Starks partnership. Unfortunately, Hemmings became ill before the project was completed and passed away in 1924.Fox Senator Theater (1923):
Leonard Starks was involved in the Fox Senator Theater at least three years before the movie house opened. When the project was announced in the June 1921 issue of the trade publication, Engineering and Contracting, it was called the Paramount Theater. Starks was the lead architect and when he joined Hemmings the Fox Senator Theater became one of the few major projects they completed together.Elks Tower (1924):
No city of Sacramento’s size in the 1920’s could boast a larger, more attractive or costly home than the Elks Tower; it was the vision of all visions. At its inception, the Elks committee felt the structure should be monumental and would last the test of time. In a building where artistry and utility unite in harmony, the Elks Tower would appeal and be appreciated by those of all ages. Designed with an Italian Renaissance style, the Elks Tower had given the city a credible structure, one that bespeaks vision, courage and resource.Starks & Flanders (1925):
In need of help to complete his backlog of work, Starks called a friend and former colleague, Edward Flanders, to join him in Sacramento as an associate. At the time, Flanders worked in San Francisco for Weeks & Day. He became a partner in 1925.Alhambra Theater (1927):
Once named the “Showplace of Sacramento”, the Alhambra Theater seated about 1,850 with California’s first permanently installed movie sound systems, the Vitaphone. In honor of the theater, the City of Sacramento renamed the adjacent 31st Street to Alhambra Boulevard.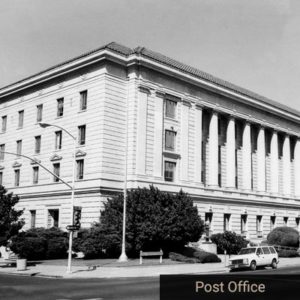
1930’s
U.S. Post Office and Federal Building (1931):
Listed on the National Register of Historic Places, the U.S. Post Office and Federal Building was designed by Starks & Flanders in the French Renaissance style, exhibited by many government buildings in America. The facade, basement and first floor are covered in California granite. Upper levels are faced with terra cotta and brick. The elegance and beauty of this building is still evident today.
Blue Anchor Building – California Fruit Exchange (1932):
The Spanish Revival building was dedicated to founder and former company President George H. Cutter. The California Fruit Exchange occupied the building until 1966 when they moved to a new building in North Sacramento. Since that time, the building has been used by state agencies.
Clunie Community Center (1936):
The Clunie Community Center, designed by Sacramento-based architect Harry Devine, in association with the architectural firm of Stark and Flanders. The facility was financed by a 150,000-dollar bequeathal from Florence Turton Clunie and bears her name. The main building houses the McKinley Library in the North and the South wings while the upper stories house the main hall with rooms available to the community for rent. The facility also includes a pool and clubhouse. When the City of Sacramento proposed in 2011 to close the Clunie Community Center, the Friends of East Sacramento stepped forward with a proposal to manage the building.
C.K. McClatchy High School (1937):
Starks and Flanders designed C.K. McClatchy High School with funds gathered from local sources and the Public Works Administration, one of the New Deal programs instituted to stimulate the U.S. economy in the wake of the Great Depression. In 2002, the school was officially added to the list of National Register of Historic Places. Approximately 2,000 students attend the school today.
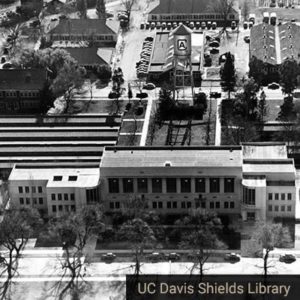
1940’s
UC Davis Shields Library and Administration Building (1940):
Originally designed for the College of Agriculture, Starks and Flanders collaborated with William Hays, the supervising architect for the UC Davis campus. The Shields Library and Administration Building was built in three parts starting in 1940, when the north wing was built. Today the library contains 3.2 million volumes, making it the largest library in Yolo County and the third largest in the University of California system.
Leonard F. Starks Architects (1941):
In 1941, Ed Flanders passed away, leaving Starks yet again without a partner. During this period, he continued to operate under his own name. Starks showed his full breadth of talent by designing countless project types including places of worship, retail and office spaces, hospitals, countless elementary, high school, and college buildings throughout the state.
Giordano Studio Theater (1946):
Leonard Giordano hired Starks to design the Giordano Studio Theater on K Street, based on Starks’ previous theater experience. The Studio Theater was a post-World War II addition with a Modern style that become popular in downtown Sacramento within the 1930’s-1940’s. The building is one of the very few remaining examples of the pre-1950’s commercial architecture that once dominated the streetscape of K Street’s 1200 block.
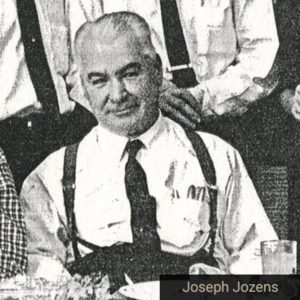
1950’s
Starks & Jozens (1951):
Starks partnered with Joseph Jozens, a graduate from the Art Institute of Chicago with a license in mechanical engineering and had worked at Skidmore Owens & Merrill. Jozens was heavily experienced in healthcare, housing, and educational projects, complementing Starks’ work.
Sacramento Builders Exchange (1951):
The Sacramento Builders Exchange moved its office building to meet the special needs of an Exchange operation. By 1955 and 1962, a second-floor addition was included, bringing the total building area to 13,700 square feet. In addition to administrative offices and plan room, the Exchange has 10 private estimating booths for use while also having 26 private rental offices, available only to members.
Sacramento Municipal Airport (1954):
Originally known as Sutterville Aerodome, Starks designed the first permanent expansion to the meager airfield that included the main terminal, control tower, administration building and pilot’s lounge.
Starks, Jozens, & Nacht (1956):
By this time, Starks was beginning to think about retirement after over 30 years in business and began looking for a successor. Joe Jozens reached out to a former colleague from Chicago, Dan Nacht. Nacht was a graduate of the University of Illinois where he joined the faculty upon graduating and taught courses in architecture from 1940-1942. Nacht started as a designer for the firm with the blessing of Starks to see if he would be fit to take a partnership role. He was offered partnership in 1956, thus beginning the modern era of the firm.
Parkside Community Church (1956):
Starks, Jozens & Nacht designed one of the first community churches for the newly developed suburb of Land Park, Sacramento. Parkside Community Church has since expanded and is still very active in the Land Park community today.
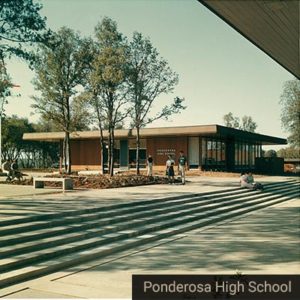
1960’s
Sacramento County Welfare Building (1962):
The Sacramento County Welfare building was a mid-century modern facility that once stood at the corner of Stockton Boulevard and X Street. The building and property were sold to University of California Davis after the county moved out of the building to a more central location in downtown Sacramento. Absorbed into the campus of U.C. Davis, the building was demolished, and a parking structure and hospital now sit on the welfare building’s former site.
Ponderosa High School (1963):
Ponderosa High School is located on a 38-acre oak tree-lined campus. From the beginning, this campus was recognized by the community and the architecture industry for its distinctive design that encompasses its rural setting. Aesthetically beautiful with gorgeous views, this campus is known as one of the most beautiful high school campuses in northern California.
Scottish Rite Temple (1963):
Starks, Jozens, and Nacht designed the Scottish Rite Temple in 1963. It was originally intended to be designed in the ornate Beaux Arts style. Due to budgetary concerns, the project was not able to meet the original intent. Starks, Jozens, and Nacht were also the architects on Phase 2 temple in 1965 and an addition which was added in 1968.
Starks, Jozens, Nacht & Lewis (1965):
With the firm transitioning into mid-century modern era with the addition of Dan Nacht, Richard Lewis was hired after graduating from the University of Oregon (1956). Lewis was a talented designer impressed Dan Nacht and an immediate friendship was formed. He became a full partner in 1965 upon Leonard Starks retirement. Joe Jozens would subsequently leave the firm in 1969.
Gordon D. Schaber Courthouse (1965):
The Gordon D. Schaber Sacramento County Courthouse houses the main administrative offices of the court, trial courtrooms, the department of the presiding judge, and the general civil and criminal case processing support units.
Cosumnes River College (1969):
The Cosumnes River College sits on 180 acres in South Sacramento. In 1969, construction proceeded on a library building, a science building, an automotive and technology complex, a women’s physical education building, and a swimming pool. Many other facilities including the food service building (1971), additional seating to the original stadium (1971), and the student center (1972) were also designed by the firm.
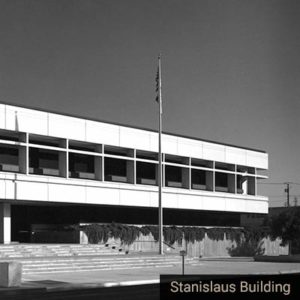
1970’s
Nacht & Lewis (1970):
For the first time in the firm’s history, the Starks name is no longer carried. However, Dan Nacht and Richard Lewis continued to build upon Starks’ legacy through a series of core values that still drives the firm today — empowering the team, deliver excellence, cultivate optimism, guide by integrity and design thoughtfully.
Stanislaus County Administration Building (1974):
Originally designed in 1974, the Stanislaus County Administration Center is still owned and operated by Stanislaus County. The building is now the headquarters to the Stanislaus County Office of Education.
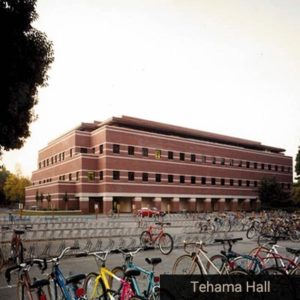
1980’s
Nacht & Lewis Architects, Inc. 1980-Today:
Dan Nacht and Richard Lewis had retired from the firm by this time. Similarly to Starks, Nacht and Lewis designated successors who embodied the core values of the firm: Robert Nelson, Dennis Keith, Robert Carter, John Wong, and Michael Corrick. The principals of today have all been successors to Leonard Starks legacy and still embody the firms’ core values that was established decades ago.
Warren Alquist State Energy Building (1981):
Completed in 1981, this state office building was one of eight state office buildings commissioned to demonstrate energy conscious design. The project was designed to maximize natural light thereby reducing the energy required for artificial illumination. A central atrium is used for circulation as well as natural lighting. Open plan furnishing systems were provided for at all levels with enclosed offices located away from exterior louvered window walls. The offices of the California Energy Commission currently reside within this building.
California State University, Chico – Tehama Hall (1988):
Tehama Hall is a 90 thousand square foot structure that added additional lecture, laboratory space, and a self-instruction center with 248 computer stations to the campus of Chico State.

1990’s
Kaiser Medical Office (1990):
Nacht & Lewis was selected to master plan a 13-acre site for Kaiser Permanente in Davis, California. As part of the first phase of the plan, the design and construction of this medical office building took place. The medical office consists of a general lab, a pharmacy, and various administrative offices.
Folsom Rail Yards Master Plan (1996):
Through a single stage open competition, Nacht & Lewis Architects was selected to produce an urban design master plan for the Historic Railroad Block within the City of Folsom’s historic central downtown. The primary objective of this development was to preserve and enhance the site’s railroad and other historic character, to provide an appropriate level of contemporary retail activity, create public gathering places and address the parking and intermodal transportation needs of the Railroad Block site and the historic Sutter Street area in an economically feasible project that is integrated with the Historic District Specific Plan and the American River Bridge Project. Through a comprehensive twelve-month collaborative process with the City of Folsom Planning Department and Redevelopment Agency, Nacht & Lewis successfully completed the Folsom Historic Railroad Block Master Plan document which was adopted by the city in 1997.
Robert Matsui Federal Courthouse (1999):
Nacht & Lewis and HLM team created a design to solve a functionally complex program in a constrained downtown urban site, while also presenting a dignified representation of the United States judicial system in Sacramento, California. The 16-story building, now named the Robert T. Matsui Courthouse, houses courtrooms, judicial chambers and public space, all expressed volumetrically in the exterior design.
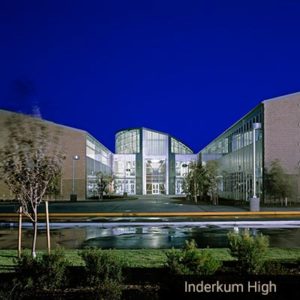
2000’s
KXTV Channel 10 Broadcast Tower (2000):
Rising more than 287 feet to the top of the structure, KXTV’s “aesthetic” broadcast tower was thought to be the first of its kind in North America, reflecting the future of digital broadcasting. The vibrant colors and illumination at night draws attention to the geometrical form as a landmark and “public art” in Sacramento.
Nacht & Lewis Office (2003):
Originally built in 1966, Nacht & Lewis, Buehler and The Heller Company transformed the retail paint store into a dynamic professional office building for Nacht & Lewis and Buehler. The design team sought to bring a new image and vitality to the structure while respecting the strengths and character of the original building.
Inderkum High School (2004):
Inderkum High School is a state-of-the-art education facility designed around many contemporary concepts in high performance school design and curriculum delivery. As one piece of a multi-faceted regional education center, Inderkum shares its site with a public library, community college and regional park. Inderkum incorporates many energy-saving, high-performance and award-winning features in its design.
River Valley School (2004):
River Valley High School is a comprehensive high school with a curriculum focused on science and technology. The architecture reflects the local agriculture vernacular giving the campus a sense of place within the community. The campus is master planned for a phased expansion to accommodate 2,200 students in approximately 208,000 square feet. Future expansion includes a community theater and aquatic center. River Valley High School is the first school in California to utilize the Collaborative for High Performance Schools (CHPS) Post Occupancy Performance Scorecard. This CHPS program evaluates the actual performance of CHPS designated facilities against their original design intentions.
Consumnes River College Learning Resource Center (2005):
The two-story facility within an existing campus setting which responds to an established master plan and incorporates delicate pedestrian circulation patterns. The building incorporates extensive natural daylighting and responds to existing indigenous campus materials and its formal vocabulary with a contemporary interpretation.
American River College Allied Nursing Center (2005):
Located on the American River College Campus, the Allied Health Nursing Center is a new facility for the college’s Allied Health program. The project contains faculty and student service offices, classrooms and laboratory spaces, including computer aided pneumatic patient simulators in a full-scale hospital floor mock-up lab.
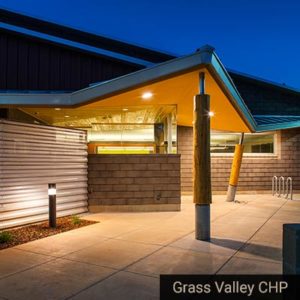
2010’s
Department of General Services Central Utility Plant (2010):
Designed to eliminate water discharge into the Sacramento River and allow greater energy efficiency, the Central Plant at 6th and Q Streets in Sacramento provides chilled water for cooling, steam for heating and compressed air for controls to 23 existing State-owned office buildings in the downtown Capitol area. The complete project included a new facility, demolition of the existing plant built in 1968 and a new thermal energy storage. At the time of its completion, the new facility was the most energy efficient central plant west of the Mississippi River. In addition, the design-build team’s solution provided the State with an all-new campus with room for expansion, a LEED Platinum certification and no disruption to the existing plant’s operations during construction.
California Highway Patrol (CHP) Grass Valley (2013):
Nacht & Lewis teamed with DPR Construction and Capitol Avenue Development to design and build a new field office facility for the CHP in Grass Valley. The team was awarded the project as the result of a request for lease proposal issued by the California Department of General Services. In developing the best value response to the State, careful consideration of the site layout and grading allowed the team to preserve the proper adjacencies and site security while improving sustainability and saving a significant amount in site development costs. Because of the initial planning during the proposal phase, the team was able to eliminate most retaining walls, greatly reduce the quantity of soil removed from the site and shorten the construction duration by two months. The revised site layout also saved many of the mature trees.
Sonoma Valley Hospital (2014):
Sonoma Valley Hospital, located in the heart of California’s wine country, provides emergency care to the city of Sonoma. At the onset of the project, the hospital intended on building a new central plant to serve the hospital’s growing needs, but with the team’s prior experience with central plants and hospitals, it was determined that a new plant wasn’t necessary. Instead, the Nacht & Lewis and Otto Construction team recommended an upgrade to the existing 30-year-old boiler and chiller, allowing the hospital to build a new two-story, emergency department and cutting-edge operating suite. This provided patient care and healing in a single space. In addition to the new building, the project included minor tenant improvements to the 2nd floor of the existing West Wing hospital building and enhancements of the hospital’s entrance and lobby. With the assistance of this design-build team, Sonoma Valley Hospital has begun their transition to become a healing hospital, providing emergency care while encouraging health and healing in the community.
Napa County Transition Housing (2019):
This minimum custody correctional facility creates a supportive environment that fosters cognitive behavioral change to reduce recidivism. It provides residents a place to live while obtaining education, programming, and counseling. The design is residential in nature and provides only “softened” or passive security measures. This facility recognizes the dignity of all people and allow individuals a better opportunity to build a foundation for their transition back into the community.
Greer Elementary School (2019):
This innovative design-build project provides over 30,000 square feet of new ground-up facilities and 24,000 square feet of heavy modernization to create an entirely new campus on an original site dating back to the 1940’s. Greer Elementary School builds upon a custom modular design developed by Nacht & Lewis Architects for all classrooms to help meet a strictly phased construction schedule and to maintain full operations of the campus during construction. The project provides 21st century collaborative learning environments for its K-5 students, including outdoor workspace and interior break-out spaces. Rooms are flexible and roll-up garage doors connect many classrooms to adjacent outdoor learning spaces.
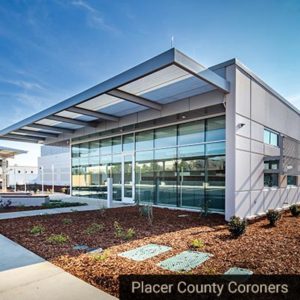
2020’s
Mono County Civic Center (2020):
The Mono County Civic Center in Mammoth Lakes, California consists of the design and construction of an approximately 31,000 square feet, two-story building, including site improvements. The facility is intended to consolidate the departments located in Mammoth Lakes from leased space to a single building and create a civic campus that currently includes Mammoth Lakes Police Department and the Superior Court of California.
Placer County Sheriff Coroners Facility (2020):
The Sheriff Coroners Facility consists of a one-story tilt-up concrete building with an administrative wing and morgue wing. The facility is designed to allow future expansion both ways. The facility has office space for the Chief Deputy Coroner, (13) pathologists, (3) morgue techs, and (8) investigators. The morgue wing has (5) autopsy stations and a separate decomp autopsy space. Approximately 90% of the project energy needs are being offset by photovoltaic panels located on the roof and staff parking carports.
Del Campo High School Science/Media Commons & Career Technical Education (CTE) Building (2021):
The Science/Media Commons & Career Technical Education project brings relevant, career-focused, 21st Century learning environments to the 55-year old Del Campo High School campus. An existing vocational building was re-purposed to include popular career technical education programs including fire/EMT, computer technology and television broadcast. These state-of-the-art facilities provide relevant and rigorous courses that help prepare students for high-wage, high-skill and high-demand jobs in today’s workplace. A new 2-story science center replaced existing outdated facilities with highly collaborative learning environments with an emphasis on flexibility, safety and the promotion of student and teacher interaction. The project’s cornerstone is a high-bay, multi-media commons designed to encourage student collaboration and showcase high school academia to the community with its 2-story exterior glazing and dramatic lighting located at the main campus entrance.
2022 – Future:
After a century, Nacht & Lewis continues to shape communities in Northern California and beyond through our civic, education, healthcare, justice, public safety, and accessibility markets. The future is bright for Nacht & Lewis as we strive to enrich each other lives through design.

