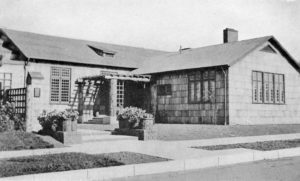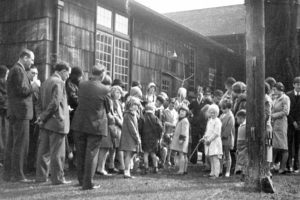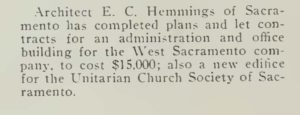Designed by E.C. Hemmings in 1915 which upon its completion the Sacramento Bee ran the following article:
On Saturday, March 20, 1915
FIRST UNITARIAN CHURCH, which has been completed at Twenty-seventh and N Streets, and which is now being used by the congregation. The little church is unique in design and one of the most attractive little churches in the city.
The church is constructed of cedar shakes, with brown stained woodwork. The windows are of amber glass in simple leaded patterns of the casement type. Architect E. C. Hemmings drew the plans for the building. The structure cost $8,000.
[One striking] feature of the structure is the entrance, which is on a Pergola porch, formed by big bark covered cedar logs. Both the auditorium and social rooms have open trussed roofs with rolling partitions, so that both rooms may be used as one in the event of a big crowd. A big fireplace of mission tile makes the social room the coziest part of the church.
A most delightful feature of the building was later discovered to be the effects of the tall windowed alcove behind the pulpit. There the hanging drapery curtains diffused the natural light from the east windows so that it streamed down to accentuate the form and color of flowers and greenery from field and garden customarily placed there for morning services.
The church was later demolished to make way for another Unitarian church which was also later destroyed. The site is now occupied by homes.




