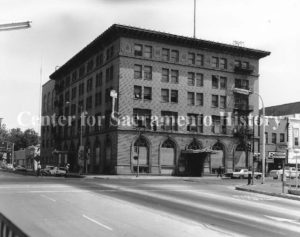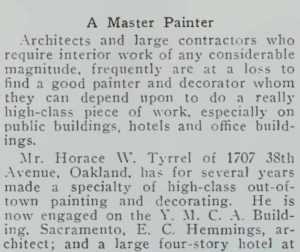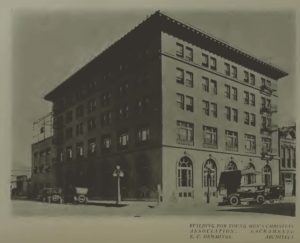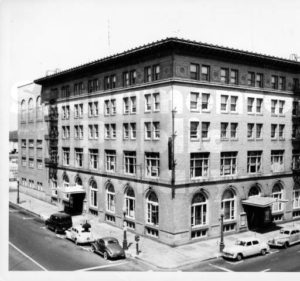The Sacramento Y.M.C.A. building was a five story steel frame structure that upon completion in 1914 was pronounced as one of the best planned Young Men’s Christian Association buildings on the west coast. E.C. Hemmings was the Architect of this building and he employed a soft cream pressed brick and terra cotta façade on the exterior. The interior included a gymnasium and offices that were painted by Master Painter Horace Tyrrel of Oakland.
In the 1917 July-Dec. edition of Architect & Engineer of California and the Pacific Coast the structure is featured prominently in the article, “Recent Works of E.C. Hemmings”.
This structure would later be converted to a hotel before finally be razed in 1969.
Historic image courtesy of the Center for Sacramento History.





