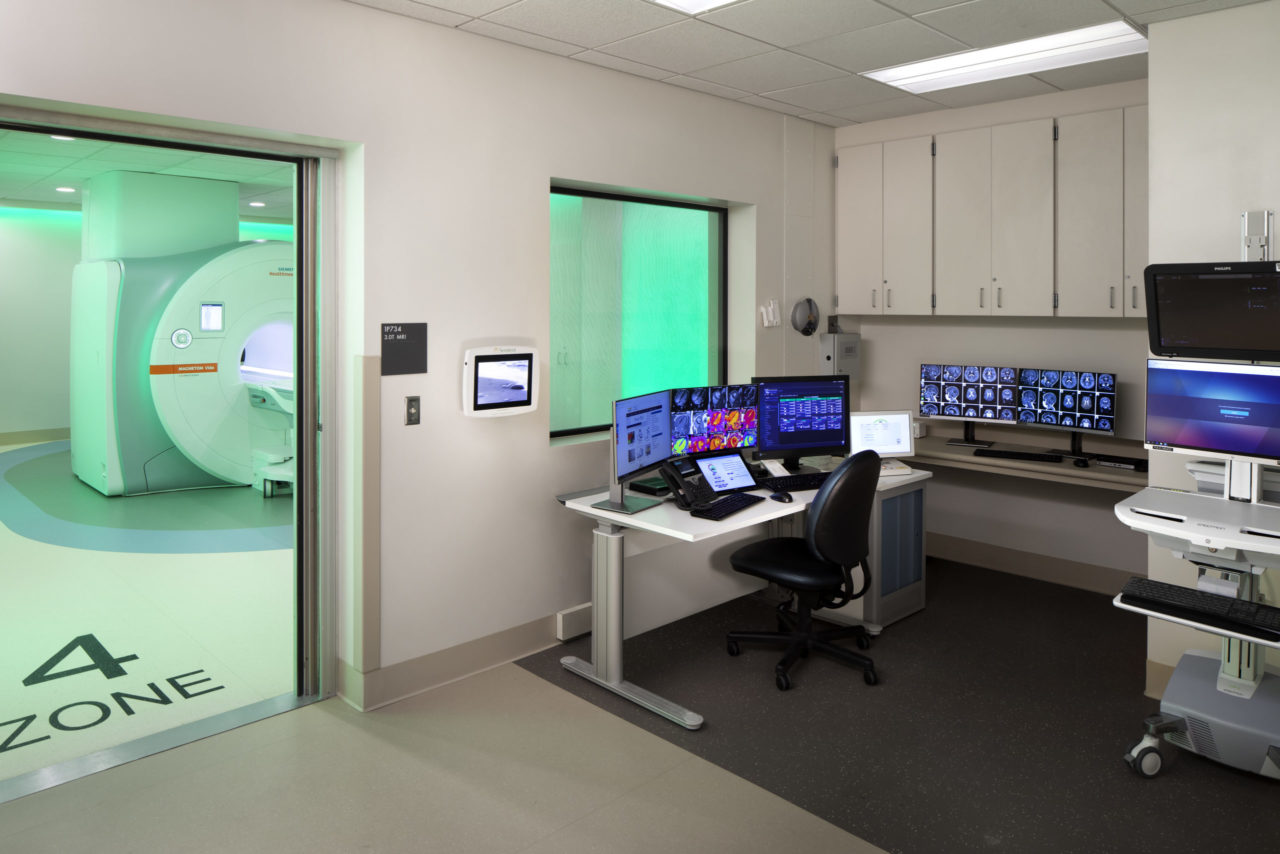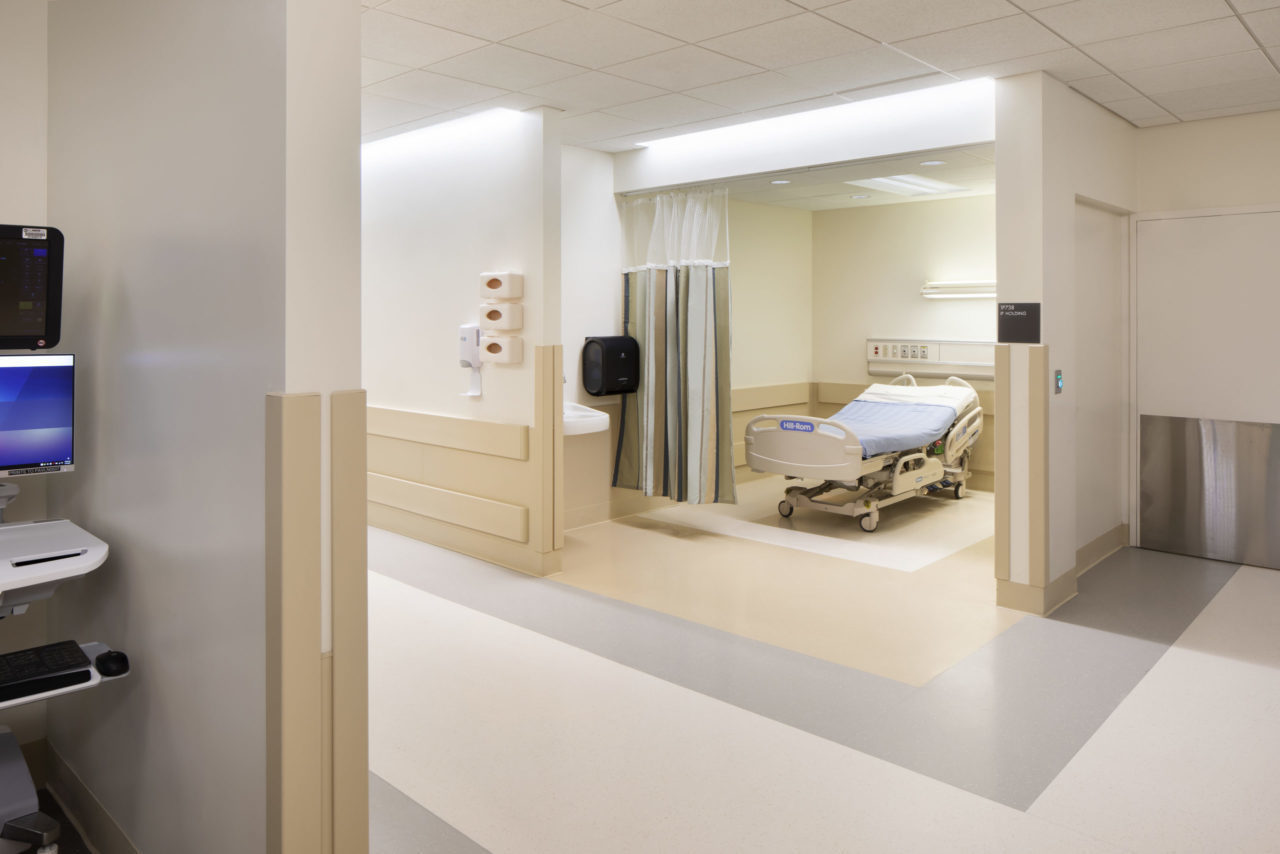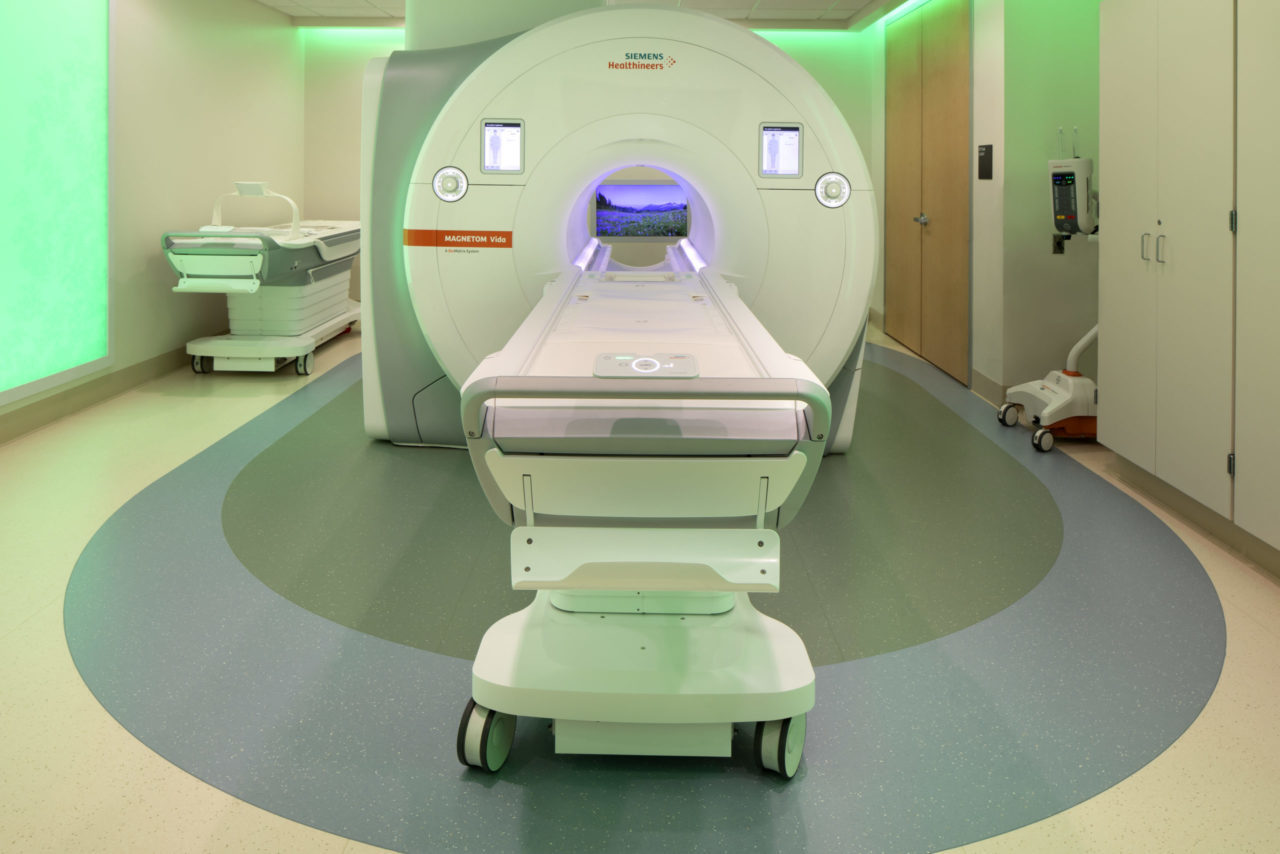PROJECT—Healthcare
UC Davis Medical Center 3.0T MRI Replacement
Client: UC Davis Medical Center
Size: 3,000 sq.ft.
Cost: $2,200,000
Completion: February 2020
Delivery Method: Design-Bid-Build
Location: Sacramento, CA
Service: Concept Design, Site Investigation, Agency Review and Approval, Architectural Design, Interior Design, Space Planning, Test Fits, Construction Documents, Pre-Bid Conference, Construction Administration, Design Intent Clarification (RFI), IOR Selection Assistance, Project Closeout, Record Drawings, Site Visits
Principal-in-Charge: John Flath
Senior Project Manager: DeAnn Splinter
Senior Project Architect: Shawn Lankford
Senior Design Technician II: Jinnelle Fong
Project Manager: Eric Tien
Structural Engineer: Buehler
Mechanical Engineer: Turley & Associates
Electrical Engineer: Edge Electrical Consulting
PROJECT DESCRIPTION
Designed to accommodate the installation of a new MRI, Nacht & Lewis began renovating the existing radiology department as part of the pavilion building. In addition, the project includes a renovation to the adjacent existing shell space to serve a new staff break room, relocated offices, ultrasound exam room with new patient toilets, clean utility and storage room.




