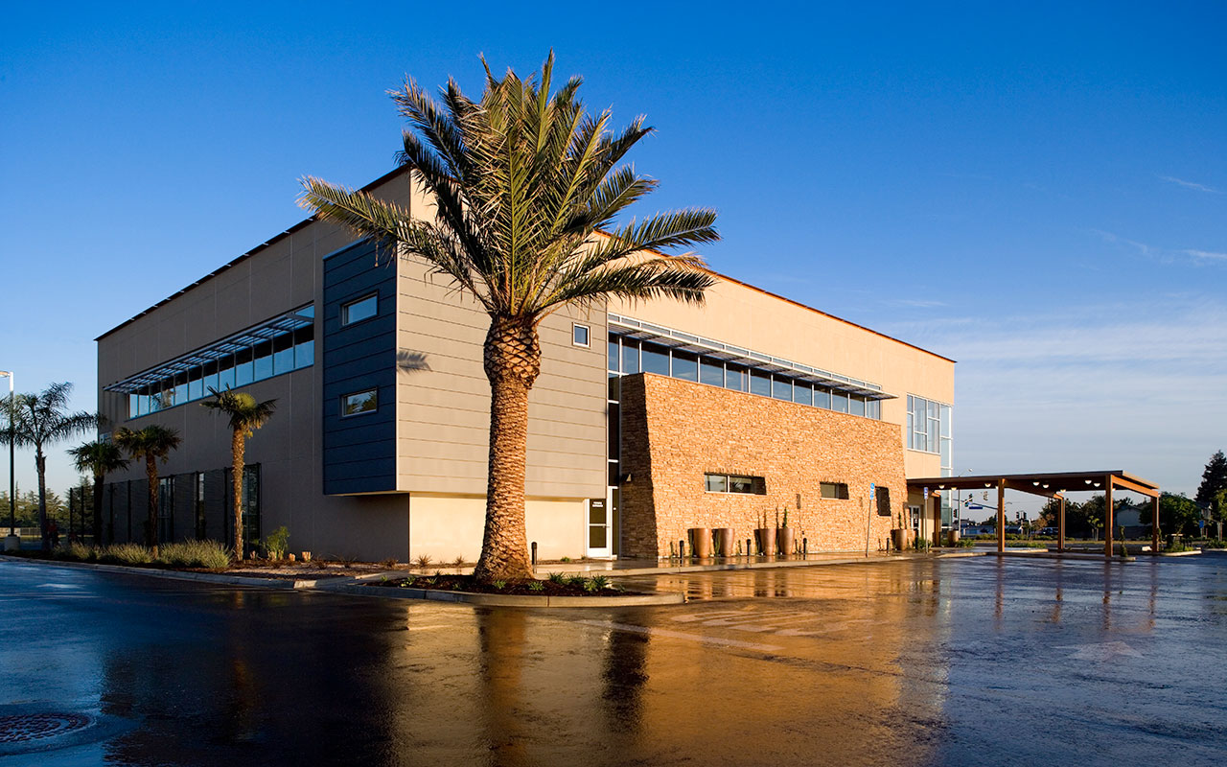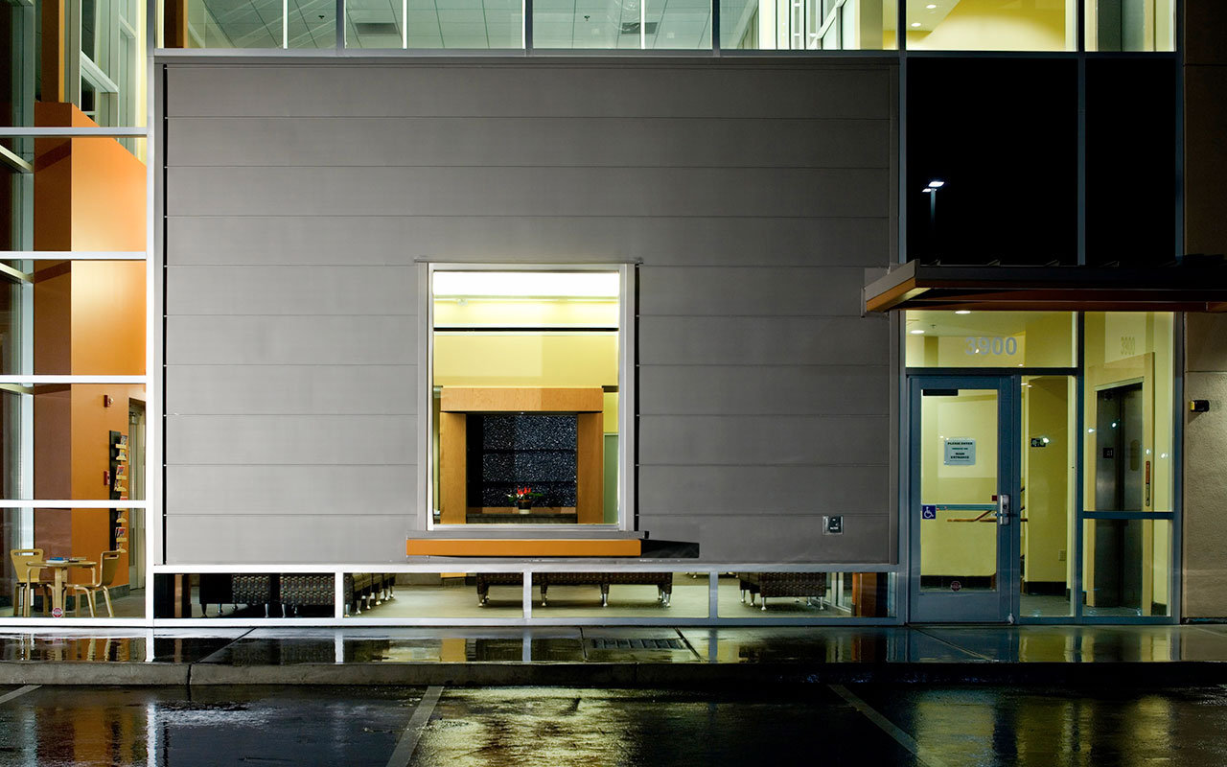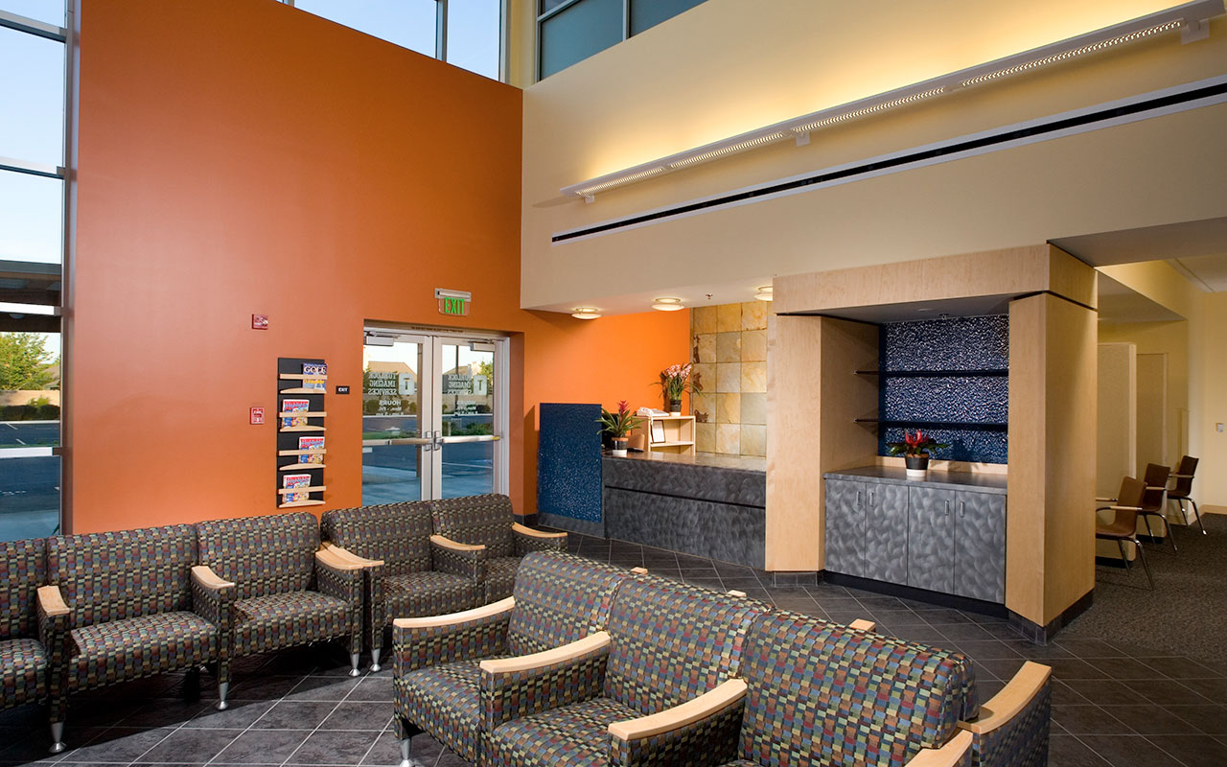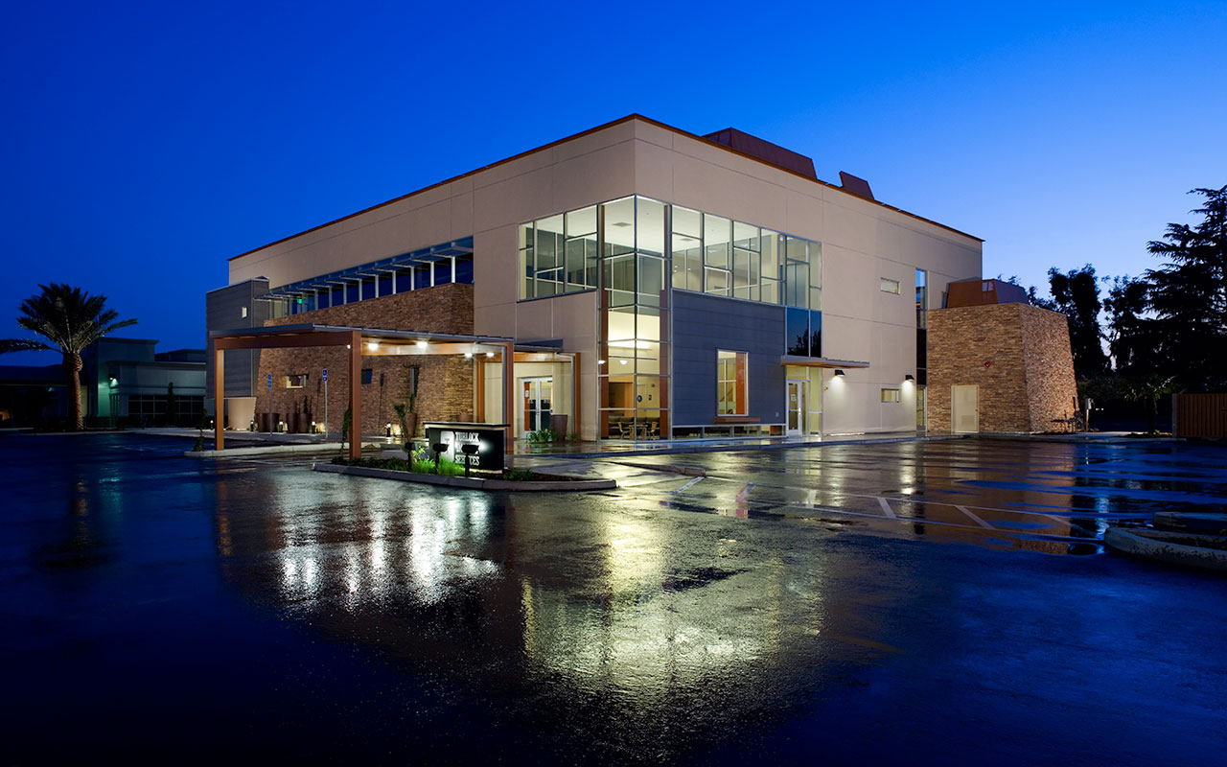PROJECT—Healthcare
Modesto Radiological Institute
Client: Modesto Radiology Imaging
Size: 20,000 sq. ft.
Cost: $5,150,000
Completion: January 2007
Delivery Method: Design-Assist
Location: Turlock, CA
Service: Site Planning, Programming, Space Planning, Conceptual Design & Test Fit, Construction Documents, Bidding, Construction Administration, Cost Estimating, Consultant Coordination
Principal-in-Charge: John Flath
Senior Project Manager: Mike Parrott
Project Architect: Michael Patrick
Senior Design Technician: Andy McPherson & Eric Tien
Contractor: Cameron Builders
Mechanical Engineering: Capital Engineers
Electrical Engineering: The Engineering Enterprise
Structural Engineering: Buehler
Interior Design: Warner Design Associates
Landscape: Anita Kane
PROJECT DESCRIPTION
Modesto Radiological Institute, a medical imaging group located in California’s Central Valley, wanted to open a second location to service the demanding needs of the clinic. With an increase in population and rapid business growth, the Modesto Radiology Institute decided to open its doors in a larger location in Turlock, California. The project includes the design of a 20,000 sq.ft. two-story multi-modality imaging center and offices. 10,000 sq.ft. is designated for the imaging center program with space for a waiting/reception area, business and administrative offices, multiple patient dressing and waiting areas, tech work areas, reading rooms, support space and storage areas. The remaining 10,000 sq.ft. is reserved for future development. Limited site work included the location of miscellaneous support equipment (chillers and cooling units), landscape, walkways and ADA accessible curb cuts and ramps in the immediate vicinity of the building.




