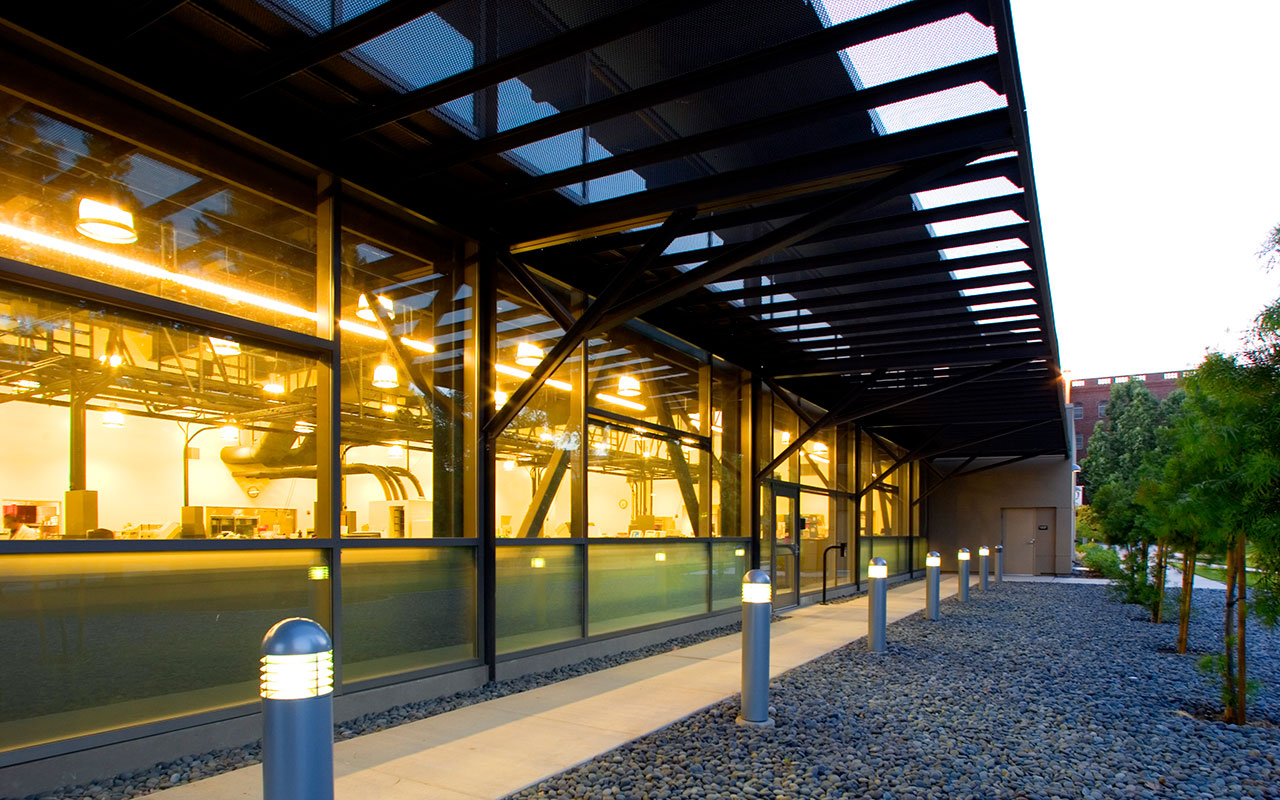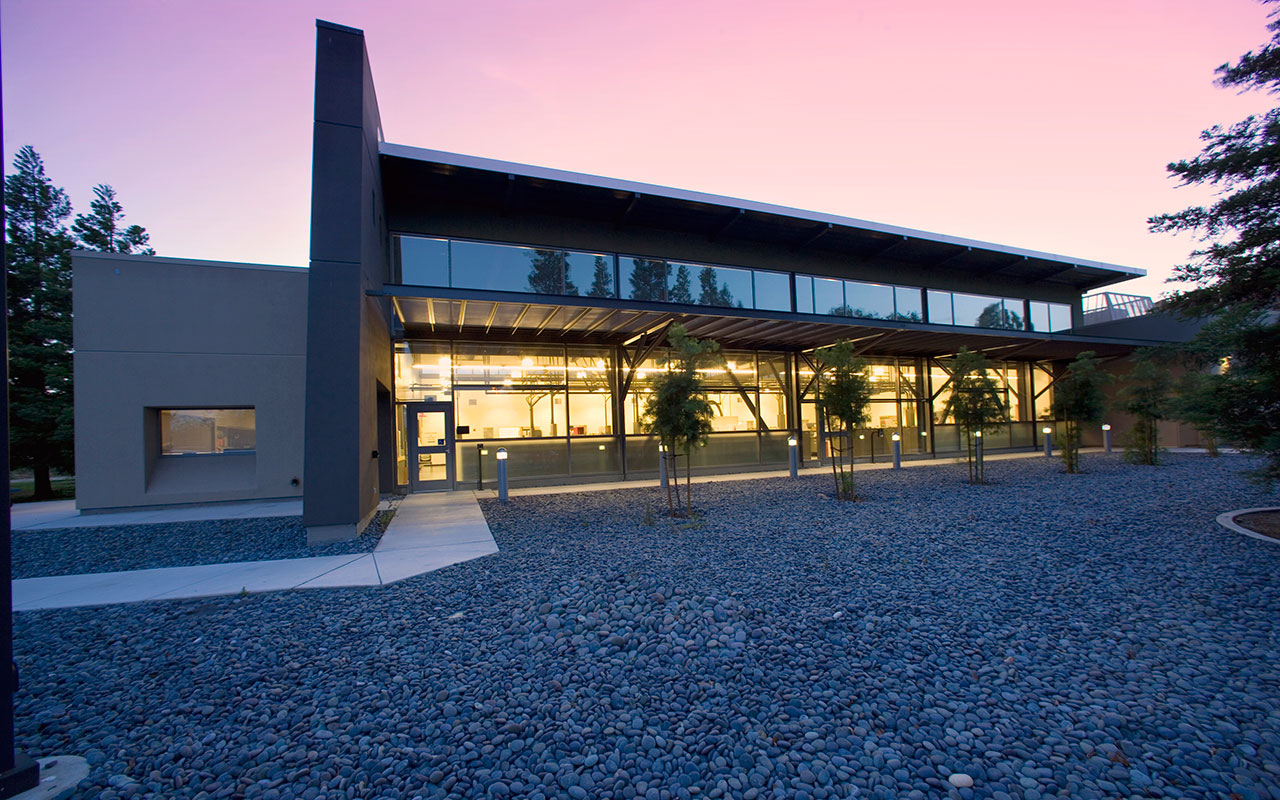PROJECT—Healthcare
San Joaquin Hospital Clinical Lab Replacement
Client: San Joaquin County
Size: 15,330 sq. ft.
Cost: $6,930,000
Completion: July 2006
Delivery Method: Design-Bid-Build
Location: Stockton, CA
Service: Programming, Planning, Schematic Design, Design Development, Construction Documentation, Bidding Services, Construction Administration
PROJECT DESCRIPTION
The Clinical Laboratory replacement is a component of San Joaquin County General Hospital Phase II. Being an essential service, the existing Clinical Laboratory was part of the non-compliant Outpatient Building which required either retrofit or replacement, based on the SB 1953 structural evaluation and master plan. Since the existing laboratory had to remain in operation during construction of a new Clinical Laboratory, and the existing plan was antiquated and did not allow for flexibility or maximize access, it was decided that replacement was the best option.
Planning required a program of 15,330 sq.ft. for a new Clinical Laboratory Building and 3,000 sq.ft. of renovation within the existing laboratory area for expanded specimen collection services. The laboratory is a free-standing building adjacent to the Hospital and connected by a pneumatic tube system and courier services. Chemistry, special chemistry, hematology, coagulation, blood bank, microbiology and pathology provide laboratory services to the hospital, clinics and surrounding community.


