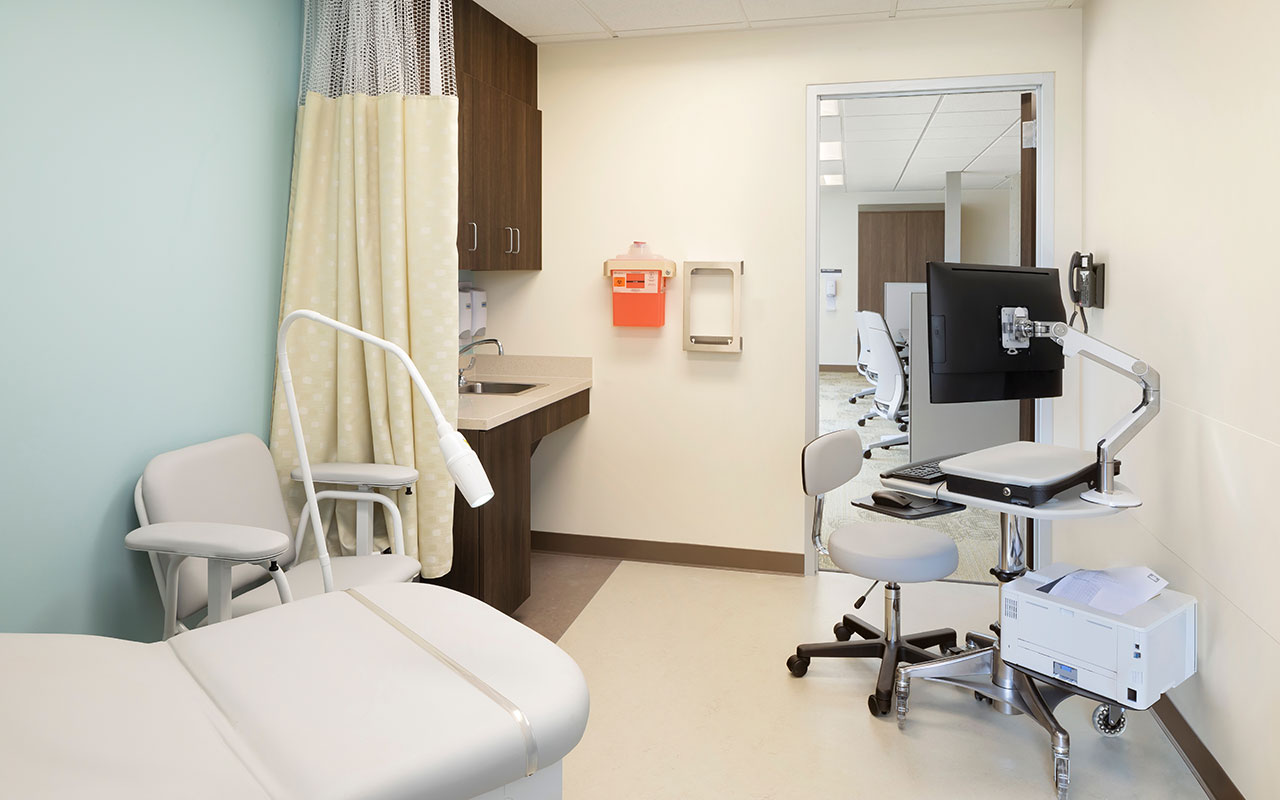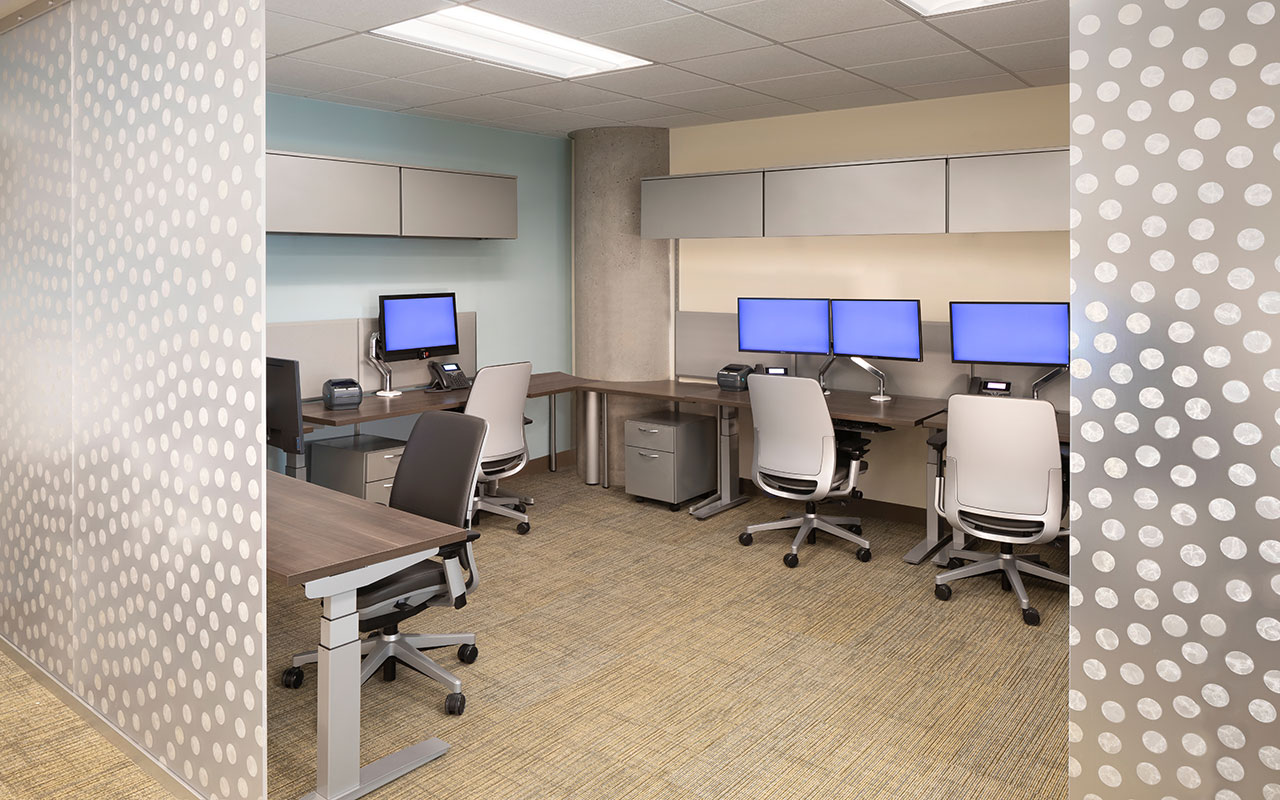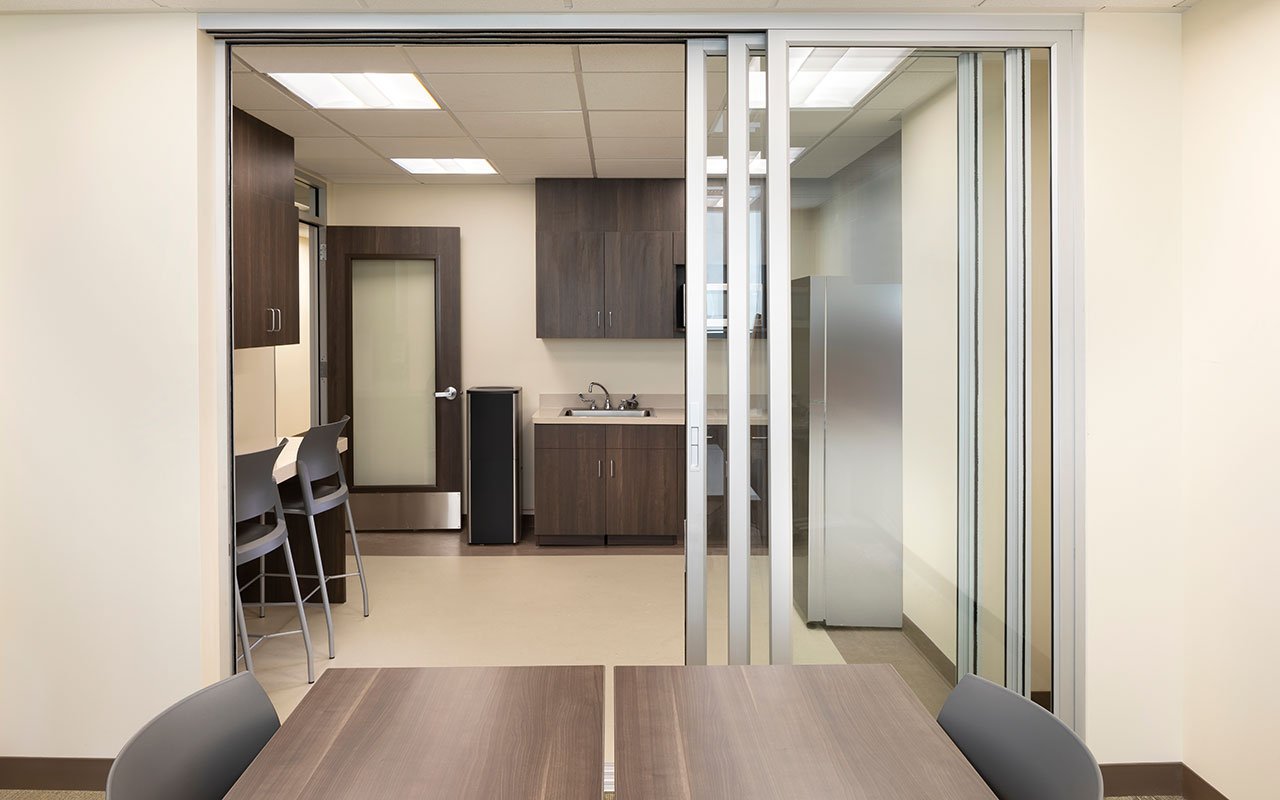PROJECT—Healthcare
UCSF China Basin Landing Waterfront Primary And Specialty Care Clinic
Client: UCSF Department of Real Estate
Size: 10,095 sq. ft.
Completion: July 2018
Delivery Method: Design-Bid-Build
Location: San Francisco, CA
Service: Programming, Planning, Schematic Design, Design Development, Construction Documents, Plan Review, Construction Phase Services
PROJECT DESCRIPTION
The Primary and Specialty Care Clinic features an on-stage/off-stage healthcare delivery concept. The leased space configuration is unique in character, with over 100-feet of waterfront glass with views of AT&T Park, the 3rd Street Bridge, McCovey Cove and the San Francisco Bay. The design takes advantage of the views by lining up the patient waiting room, reception, call center, staff work areas and the patient circulation to the exam rooms along this space to form an interior promenade along the water front.
Patient exam rooms are positioned between the staff workspace and accessed from the waiting room via the promenade. The exam rooms are fitted with doors from either side allowing staff and patients to meet in the middle. Glass above the doorways allows for “borrowed light” transmittance to the exam rooms, a concept which is used with care throughout the space to maximize daylight. Staff work areas are arranged in collaborative workspace pods conveniently located adjacent to soiled and clean utility rooms and exam rooms. There is a cleverly divided staff lounge and kitchen area that also doubles as a high-tech conference room.




