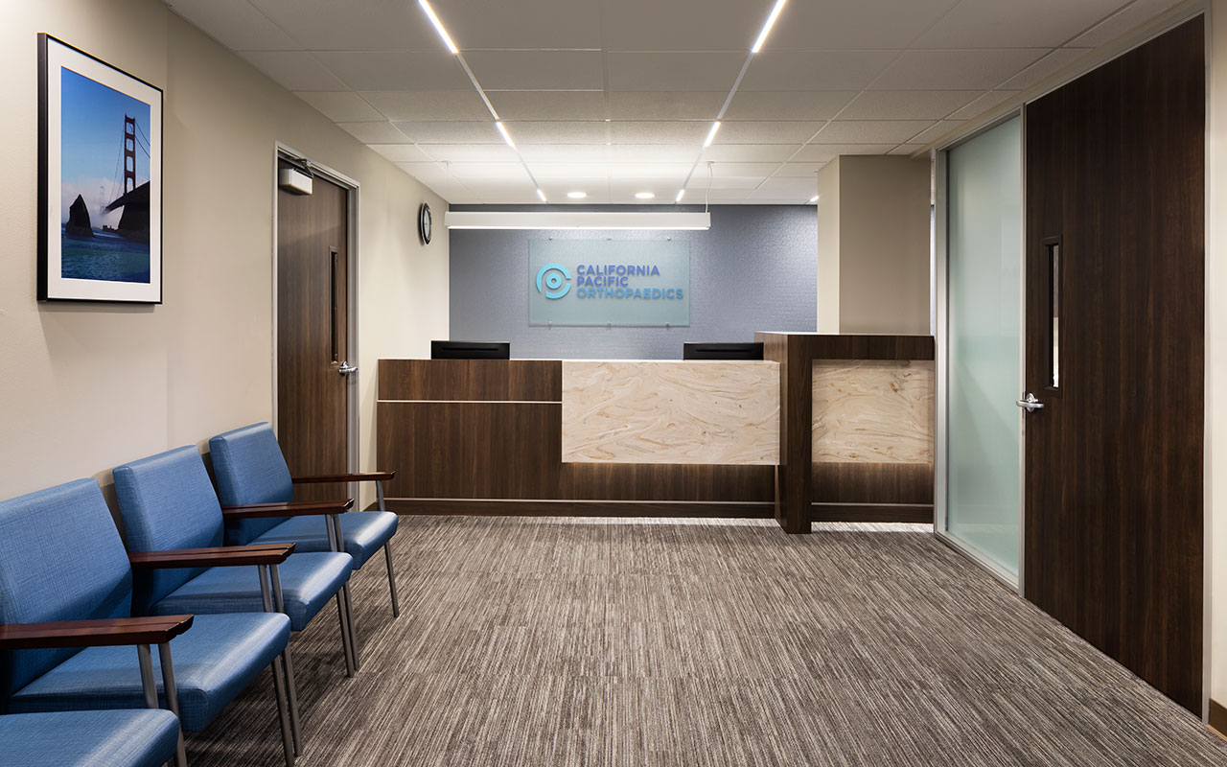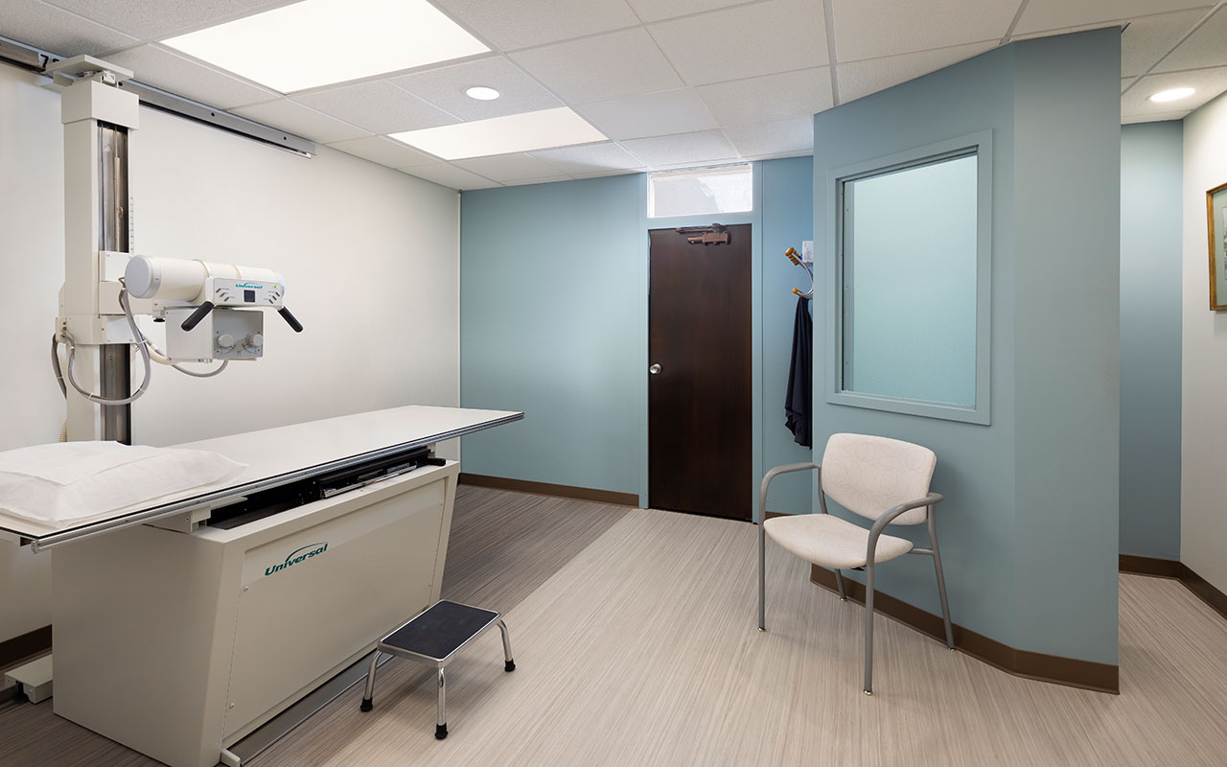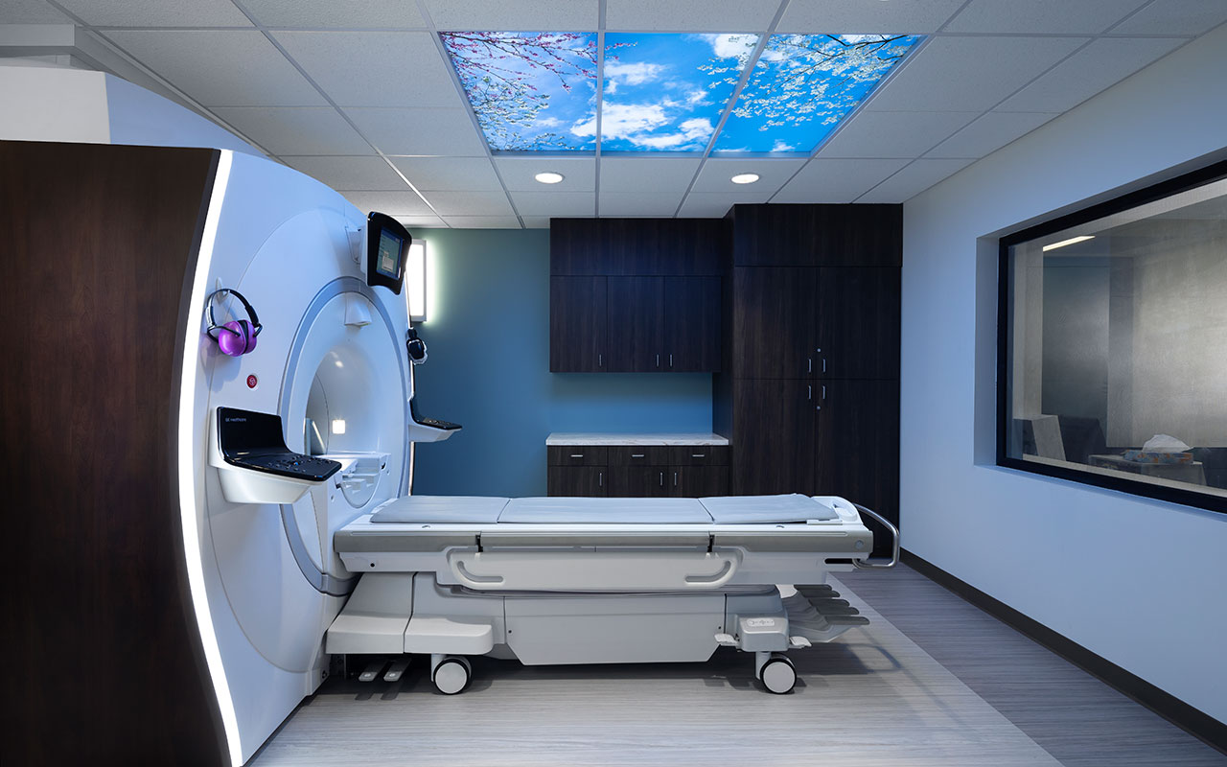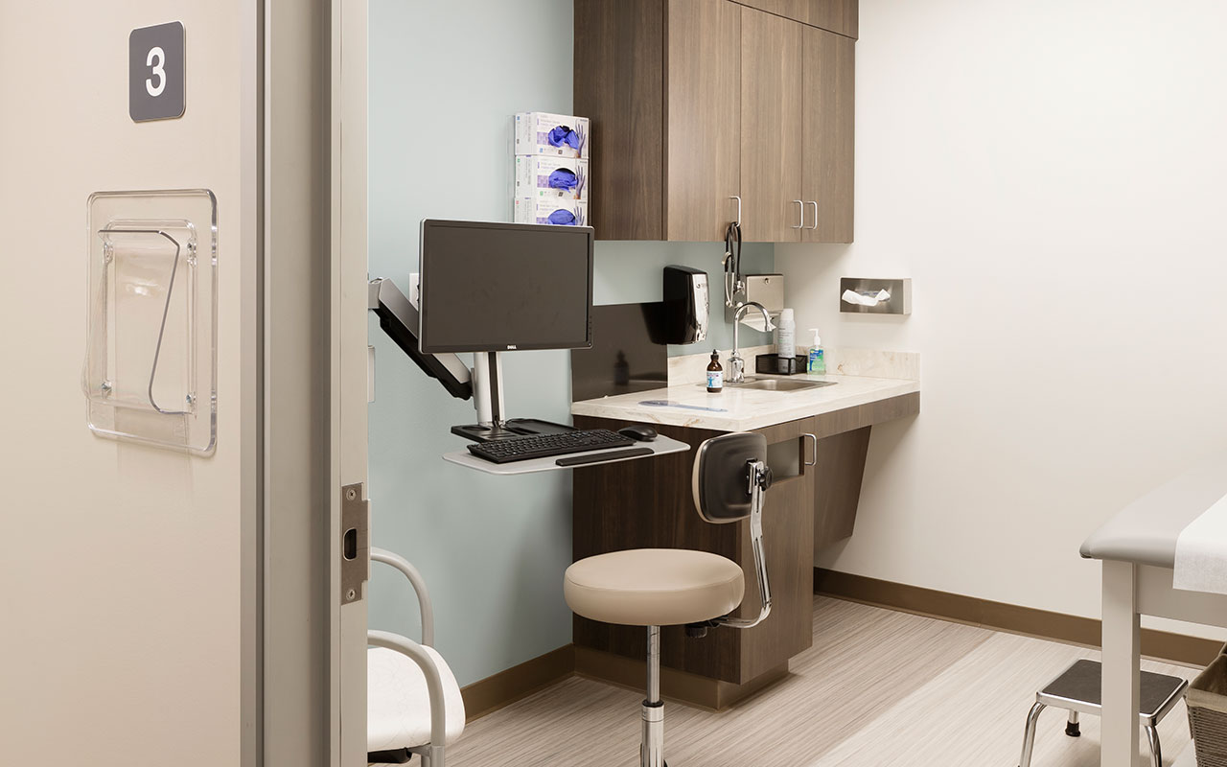PROJECT—Healthcare
California Pacific Medical Center Orthopedic MRI Suite
Client: California Pacific Medical Center
Size: 2,587 sq. ft.
Cost: $1,959,616
Completion: December 2018
Delivery Method: Design-Build
Location: San Francisco, CA
Service: Programming, Planning, Interior Design, Construction Documents, Concept Design, Site Accessibility Review
Principal-in-Charge: John Flath
Project Coordinator/Design Technician: Jinnelle Fong
General Contractor: Cameron Builders, Inc.
Mechanical Engineering: DPC Consulting Engineering Inc.
Electrical Engineering: Sacramento Engineering Consultant
Structural Engineering: Barrish & Pelham
PROJECT DESCRIPTION
California Pacific Orthopedic MRI is a privately owned imaging center supporting an existing provider group. During the day, it is designed to be an imaging center and by night it is transformed to an after hours orthopedic urgent care, due to its convenient location on the ground floor. The program consists of space for waiting, reception, exam, treatment, MRI imaging, X-ray imaging and support offices for physicians and administrative support staff all housed within a highly efficient 2,587 sq.ft. medical office space.
The design team worked closely with the Design Builder (Cameron Builders, Inc.) to come up with a floor plan that would allow an efficient operational flow around one fixed location where the MRI could be located to meet the rigging requirements, building strengthening and magnetic interference due to moving metals specifications. The moving metal was problematic due to the MRI being located directly above the parking structure, requiring the addition of silicon steel shielding.




