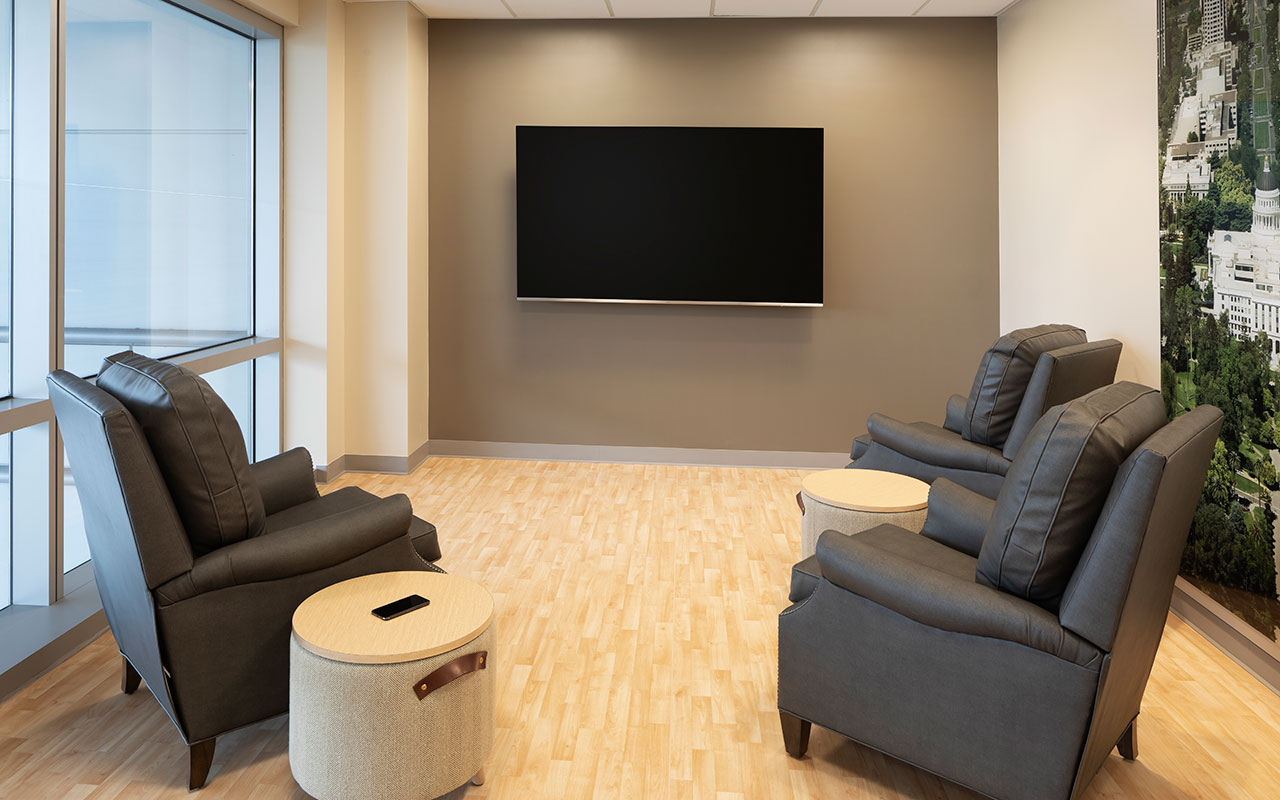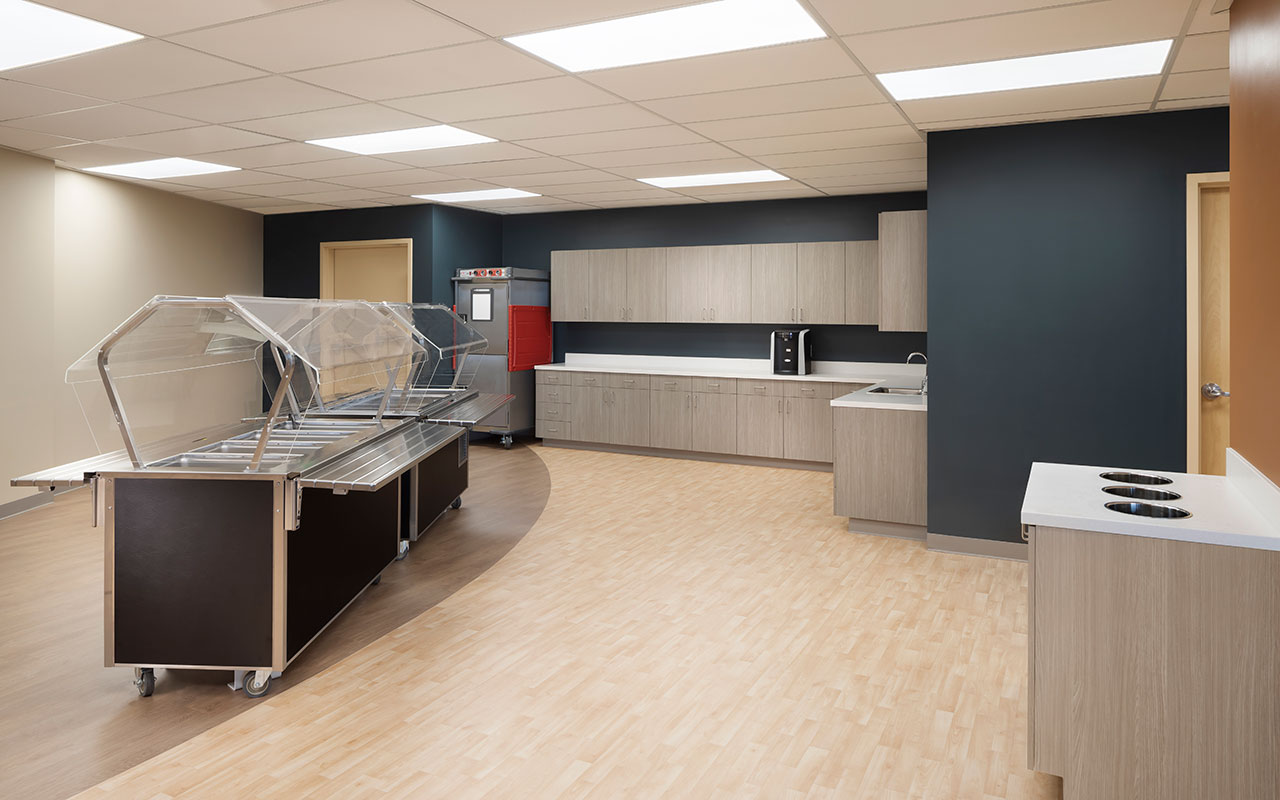PROJECT—Healthcare
Sutter Health Physician Lounge
Client: Sutter Health
Size: 1,968 sq. ft.
Cost: $705,058
Completion: April 28, 2019
Delivery Method: Design-Build
Location: Sacramento, CA
Principal-in-Charge: John Flath
Senior Project Manager: DeAnn Splinter
Senior Project Coordinator: Eric Tien
Senior Design Technician II: Jinnelle Fong
Interior Designer: Stephanie Smith
General Contractor: Boldt
Mechanical Engineering: Air Systems
Electrical Engineering: APC Electric
Structural Engineering: Eric Watson
PROJECT DESCRIPTION
The physician’s lounge is an expansion of the existing physician’s lounge located on the second floor of the OSE Adams Medical Pavilion. The design expanded into the existing spanning structure over L Street between the OSE Adams Medical Pavilion and the Anderson Lucchetti Women’s & Children’s Center. The additional 1,200 sq. ft. provided additional seating, computer stations, a new hot buffet island, status monitor display throughout the space and a dedicated collaboration center with window view.



