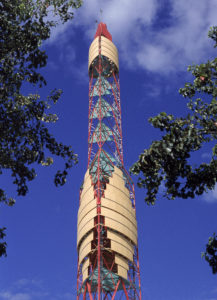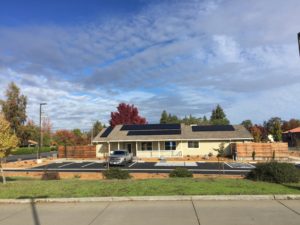Celebrate our anniversary by looking at the different projects that has transformed our firm to who we are today from A – Z.
A for Alhambra Theatre
Completion Date: 1927 | Location: Sacramento, CA
Once named the ‘Showplace of Sacramento’ the Alhambra Theater was designed by Leonard Starks in 1927.The Alhambra seated about 1,850 and bordered by a beautiful garden with fountains.
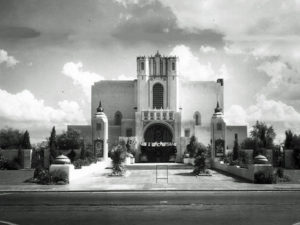
The theater was demolished by the City of Sacramento in 1973 for the construction of a Safeway Supermarket. The drinking fountain and light fixtures also are housed at an exhibit at the California State History Museum, Sacramento. Moviegoers once entered this theater, known as the ‘Showplace of Sacramento,’ through a beautiful garden with fountains. So great was its splendor that the City of Sacramento even renamed adjacent 31st Street ‘Alhambra Boulevard’ in honor of the theater.
Completion Date: 2020 | Location: Walnut Creek, CA
Bass Medical Group Neurology quickly needed a new space for their relocated Neurology Program. The new space features extensive use of borrowed daylighting through the offices. In addition, the design strategically placed window access to brighten up the interior and high energy efficiency LED lighting throughout the suite. A combination of manufactured wood and solid surfaces modernizes and brings warmth to the interior environment. Meanwhile, contemporary art is used to bring color to enhance the patient experience.
C for Crocker Middle School
Completion Date: 1932 | Location: Sacramento, CA
Designed by Starks & Flanders, the middle school was fashioned in the Spanish Mission style popular of the time, yet accented with Gothic inspired lines. The building was demolished in 1975, due to not meeting earthquake safety standards. On the same site today sits California Middle School, which is part of the Sacramento City Unified School District.
D for Department of Veterans Affairs Sacramento Medical Center ER
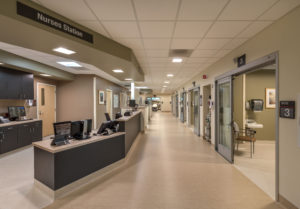 Completion Date: 2016 | Location: Mather, CA
Completion Date: 2016 | Location: Mather, CA
Original design work included plans for a future Urgent Care Center. Through the years, it became apparent that patient needs were surpassing what an Urgent Care Center could provide. Therefore, the project shifted to become a full Emergency Department addition to better service the veteran population in the Northern Central Valley Region. The design-build project added approximately 8,200 SF to accommodate the increasing need for more clinical space.
E for Elks Tower
Completion Date: 1925 | Location: Sacramento, CA
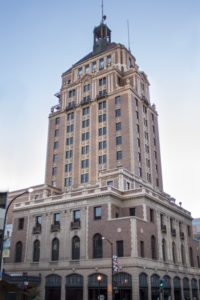
The Elks Tower stands to be one of the most prominent designs in Sacramento during the 1920’s. The Italian Renaissance style offers a timeless appeal that can hold the evolution of Sacramento’s landscape. In 2008, the building was due for renovations which included: open office areas, private offices, a small law library, a full kitchen with break room, ADA compliant restrooms, a large expandable training area and multiple conference rooms. The 30 foot high ornamental plaster ceilings were restored as was other decorative plaster throughout the third floor. Despite the upgrades, the original character of the interior was restored to its original design.
F for Fox Senate Theater
Completion Date: 1924 | Location: Sacramento, CA
The Fox Senate Theater was a historical gem to the Sacramento Community. The project was announced in June 1921, where Leonard Starks was the lead architect in partnership with Famous Players, a corporation that was contracted to build a chain of theaters on the west coast. The project was originally known to be called The Paramount. When the chain of theaters fell through, Starks sough his own architecture practice in Sacramento to complete the project with E.C. Hemmings. Later known as the Fox Senate Theater.
G for General Mail Facility
Completion Date: 1992 | Location: West Sacramento, CA
The General Mail Facility serves as the Headquarters for the Sacramento Valley Division of the United States Postal Service. The 100,000 SF office building houses the central computer system, credit union, and executive offices for the Division. All postal operations for the Sacramento Valley are coordinated from this facility. The 485,000 SF mail processing building is the heart of the facility, providing space and support to $12.5 million of the most advanced mail procession equipment in the country. Also included is the customer service lobby, 48 enclosed loading docks, employee support spaces, central heating/cooling plant, and a full service kitchen/cafeteria with seating for 300. Mail processing operations will run 7 days a week, 24 hours a day.
H for Howe Community Center
Completion Date: 1967 | Location: Sacramento, CA
Designed for the growing community of Fulton and El Camino, the space offers a centralized area for the park district’s main offices with auditoriums and meeting rooms for the community. It is now names The Richard T. Conzelmann Community Center.
I for Inderkum High School
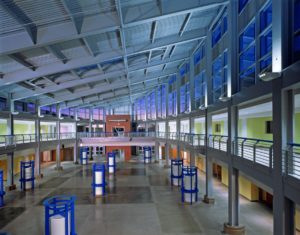
Completion Date: 2004 | Location: Sacramento, CA
The award winning Inderkum High School is the second high school for the rapidly growing Natomas Unified School District. The 235,000 SF state-of-the-art facility represents the first phase of a unique joint-use educational complex located in the heart of the Natomas Town Center. The project incorporates the principles of Smart Growth and sustainable design in numerous ways and reflects many trends found in current educational facility design. The school serves more than 2,000 students and was built using alternative financing, the Lease-Leaseback project delivery approach.
J for Jesse Bethel High School
Completion Date: 1998 | Location: Vallejo, CA
Vallejo City USD was in dire need of a new facility. The new high school is 164,374 SF with amenities such as: sloped metal roof design, exterior treatment, central quadrangle, outdoor teaching areas, community performing arts theatre, and full wet labs for general science, earth science, physics, chemistry, and biology.
K for KXTV 10 Broadcast Tower
Completion Date: 2000 | Location: Sacramento, CA
Stemming from Sacramento, the 287 feet steel structure was thought to be first of its kind in North America. A symbol for that reflected the future of digital broadcasting, the tower offers better signals as Sacramento saw an increase in high-rises and trees. With vibrant colors and illumination, it serves more as a public art installation than a broadcast tower.
L for Lewis Residence
Completion Date: 1975 | Location: Sacramento, CA
Richard Lewis, former principal, designed and built his own home in 1975 in the Fair Oaks community of North Ridge Country Club Estates. The beautiful 3,000 SF home won the Masonry Institute Merit Award.
M for Mendocino County Behavioral Health Facility CRT
Completion Date: 2021 | Location: Ukiah, CA
One of Nacht & Lewis most recent and transformative designs is the Crisis Residential Treatment facility in Ukiah. By design, the facility offers a new outlook on rehabilitation through a more therapeutic approach compare to the dated punitive approach. It is a safe, welcoming, non-institutional setting with a less restrictive but structured programs for individuals experiencing acute psychiatric episodes and need support in order for their return to the community.
N for Napa County Re-entry Facility
Completion Date: 2019 | Location: Napa, CA
The minimum custody housing facility features a 72-Bed that focuses on fostering cognitive behavioral changes and allows individuals to build a transition back into the community. The facility recognizes the dignity of all people and provides residents a place to live, food, access to laundry and other support facilities as well as education, programming, and counseling space to foster an environment of change. Many residents have employment outside of the facility. Ultimately, the facility is designed to reduce recidivism. Placement in the facility is perceived by inmates in the main jail system as an incentive; an improvement over a secure jail setting and they aspire to be placed in the facility. The building is residential in nature and provides only “softened” or passive security measures.
O for Oak Park Bank
Completion Date: 1947 | Location: Sacramento, CA
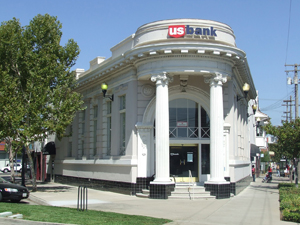
The Oak Park commercial bank was located in one of Sacramento’s most prominent neighborhoods. The bank was originally seen as a beacon of the areas thriving businesses. It is a one-story, triangular shaped building, constructed in the neoclassical style by architect James Seadler and Gideon Holt. The bank was constructed with reinforced concrete frame and the exterior of cement plaster. Many major modifications have occurred to this building over the years, most notably the loss of the large copper dome in 1947, completed by Leonard Starks.
P for Plumas Sierra Courthouse
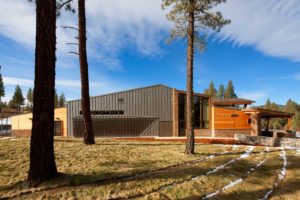 Completion Date: 2009 | Location: Portola, CA
Completion Date: 2009 | Location: Portola, CA
The first multi-jurisdictional courthouse in California, strategically located to serve Portola, Loyalton and the Highway 395 corridor. The architecture is harmonious to the surrounding community with curated materials and finishes that conveys the courts’ dignity while enhancing the surrounding natural landscape.
Q for Q Street Office
Completion Date: 2003 | Location: Sacramento, CA
The office was once a retail store for Dunn Edwards Paint and now the home to Nacht & Lewis and Buehler. The design team sought to bring a new image and vitality to the structure while respecting the strengths and character of the original building. The previously painted concrete block was sandblasted and left exposed for its rich natural color and texture. The exterior pilasters at the two-story glass storefronts were painted purple to accentuate their rhythm. Once inside, natural light, exterior views, openness and transparency are readily apparent in the remodeled interior. The 20-feet high north and west glass walls provide natural light to the interior spaces on both floors.
R for Robert Matsui Federal Courthouse
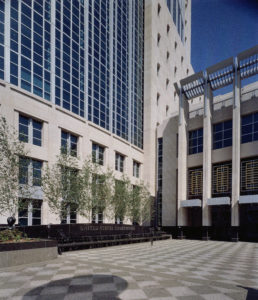 Completion Date: 1999 | Location: Sacramento, CA
Completion Date: 1999 | Location: Sacramento, CA
This large scale, high profile urban project features a design that returns to symmetry upon entering the courtrooms, purposefully making a statement to acknowledge the pride, solidity and permanence of the judicial system and the laws of the land it represents. The combination of limestone and metal materials were used in the design to reinforce the civic nature of the building. While the design is of our time, it also employs contemporary variations of traditional courthouse iconography to reinforce the dignity and decorum of the justice system.
S for Sacramento Zoo Giraffe Barn and Viewing Deck
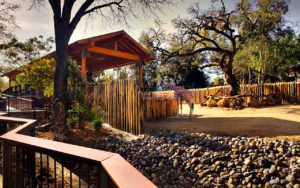 Completion: 2010 | Location: Sacramento, CA
Completion: 2010 | Location: Sacramento, CA
Known as the “Tall Wonders Exhibit,” this project was a response to the Zoo’s expanding giraffe program that resulted in new giraffe housing, care facility, and viewing deck. The textures, materials, and details reflects the aesthetic of a giraffe. Adults and children alike meet these incredible animals eye-to-eye, providing a hands-on and up-close experience that both raises awareness of giraffes and promotes future participation in giraffe conservation efforts.
T for Tehama Hall
Completion: 1988 | Location: Chico, CA
Tehama Hall was completed in the 1980’s for the California State University, Chico. Tehama Hall is a 90,000 SF facility that includes an additional lecture and laboratory space to the campus, and a self instruction center with 248 computer stations.
U for US Post Office Federal Building
Completion: 1931 | Location: Sacramento, CA
In the French Renaissance style seen in many government designs in America, this building is on the National Registre of Historic Places. With California granite, terra cotta, and brick, there is an elegance and beauty to the building that still exists today.
V for Vallejo First Baptist Church
Completion: 1924 Location: Vallejo, CA
This project starts with a partnership between E.C. Hemmings and Vallejo’s most prolific architect, William A. Jones. The two began preparing plans for the church in the 1920’s after their collaboration for the Solano County courthouse in Fairfield, CA.
W for Women’s Imaging and Primary Care Clinic
Completion: 2014 | Location: San Francisco, CA
The new Women’s Imaging & Primary Care Clinic on Montgomery Street is a freestanding neighborhood primary care clinic (OSHPD 3) providing OB/GYN and Imaging Services to the Waterfront District community. The project is in a historic building featuring seismically reinforced masonry exterior walls. The design incorporates the use of existing brick walls as a major interior theme and maximizes the use of daylight throughout the space to achieve a unique and calming atmosphere for the clinical services provided therein. The project scope included two mammography rooms, two ultrasound rooms, bone density imaging and shell space for a third. The clinic also includes beautiful private patient, waiting and changing rooms.
X for X-ray Imaging Suite
Completion: 2018 | Location: Sacramento, CA
The California Pacific Orthopedic x-ray imaging center supports an existing provider group. During the day it is designed to be an imaging center and by night to be an after hours orthopedic urgent care, due to its convenient location on the ground floor. The program consists of space for waiting, reception, exam, treatment, MRI imaging, X-ray imaging and support offices for physicians and administrative support staff all housed within a highly efficient 2,500 SF medical office space.
Y for Yuba City USD River Valley High School
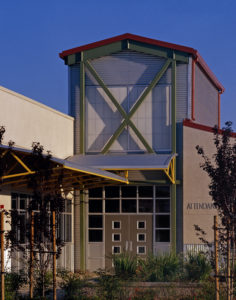 Completion: 2004 | Location: Yuba City, CA
Completion: 2004 | Location: Yuba City, CA
Yuba City USD River Valley High School is a comprehensive high school with a curriculum focused on science and technology. The buildings are oriented around a large open exterior courtyard for security and site control. The campus includes science labs for general science, earth science, physics, chemistry, biology and pre-med/bio technology. The architecture reflects the local agriculture vernacular giving the campus a sense of place within the community.
Z for Ziggurat Improvements
Completion: 2020 | Location: West Sacramento, CA
This building is often seen in many Sacramento skyline photos as it resides near the Tower Bridge pays an homage to the ancient Mesopotamia temple design. The growing accessibility team at Nacht & Lewis was tasked to upgrade the facility for ADA compliance. New exterior upgrades with transformed path of travel, hardware alterations, and new routes addition was needed to remove all access compliance barriers identified.


