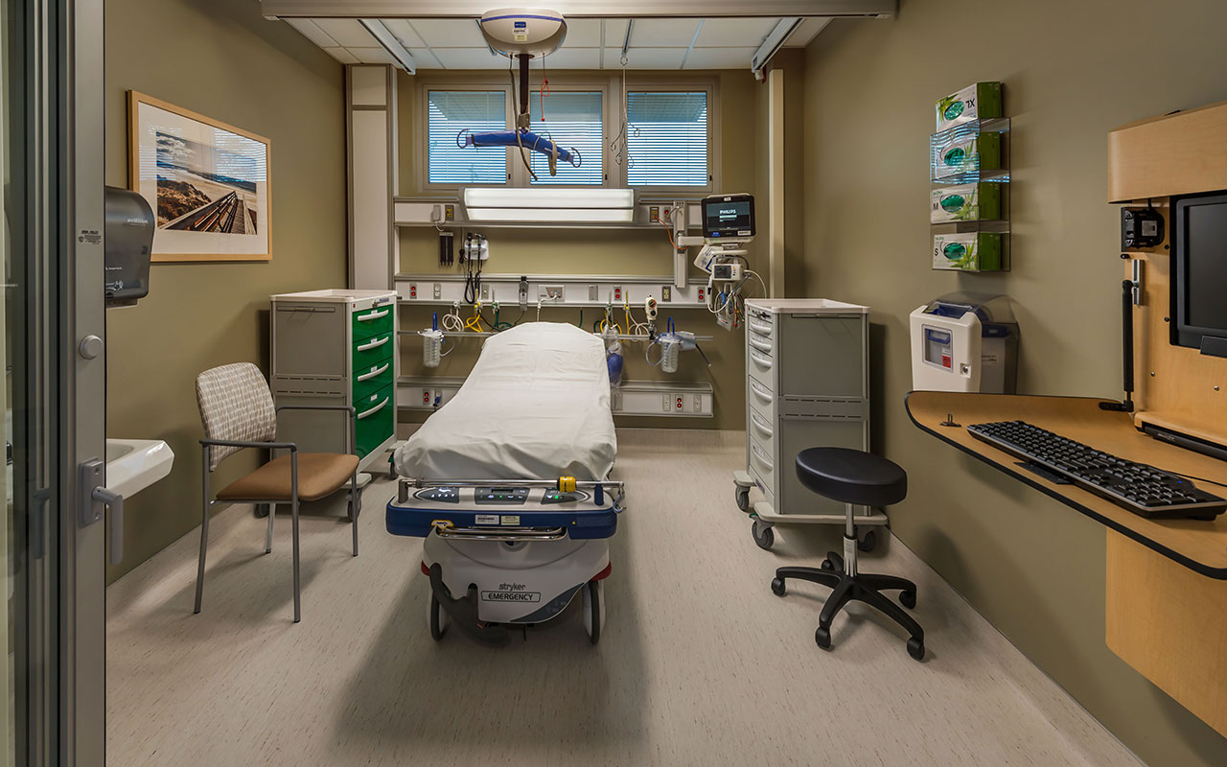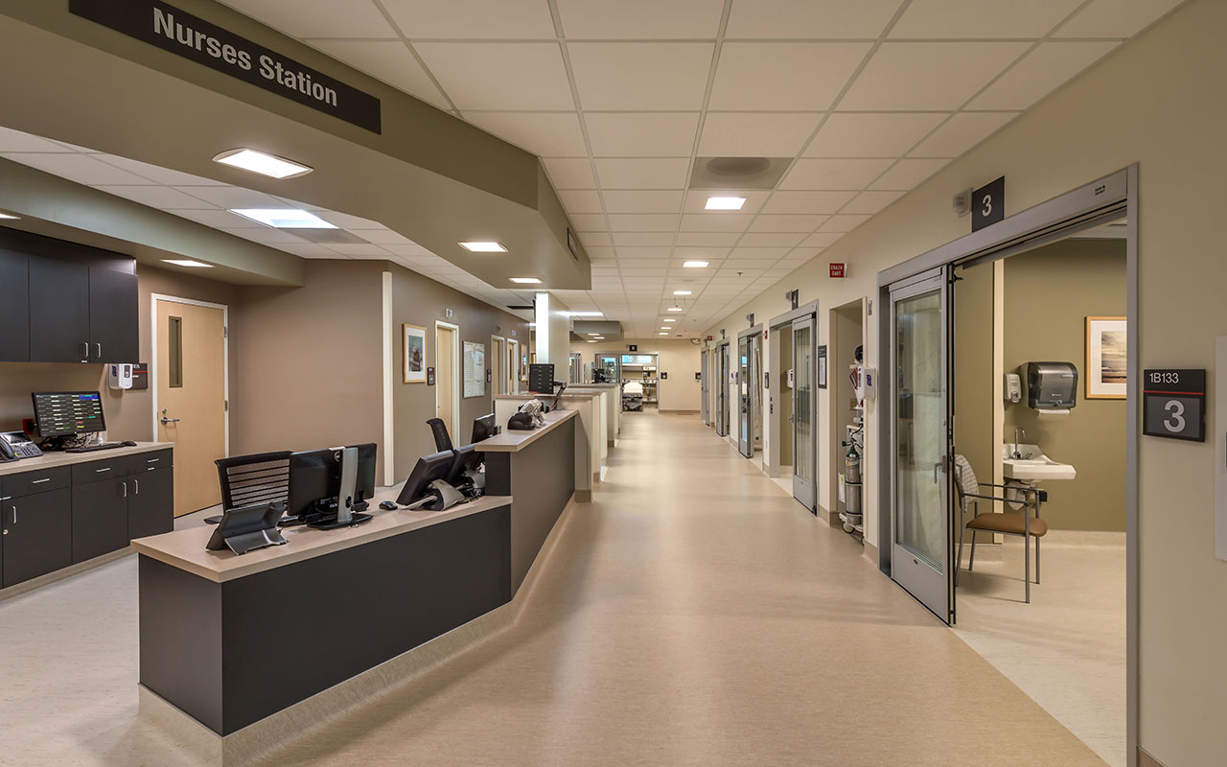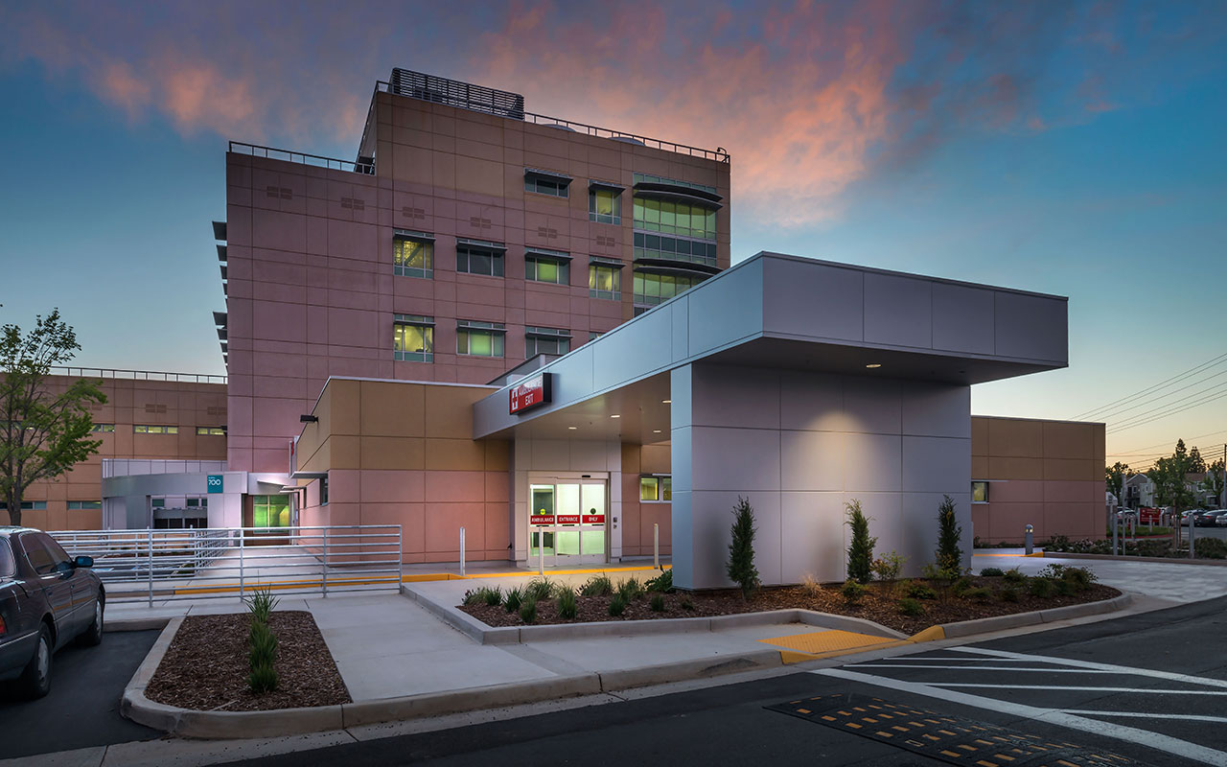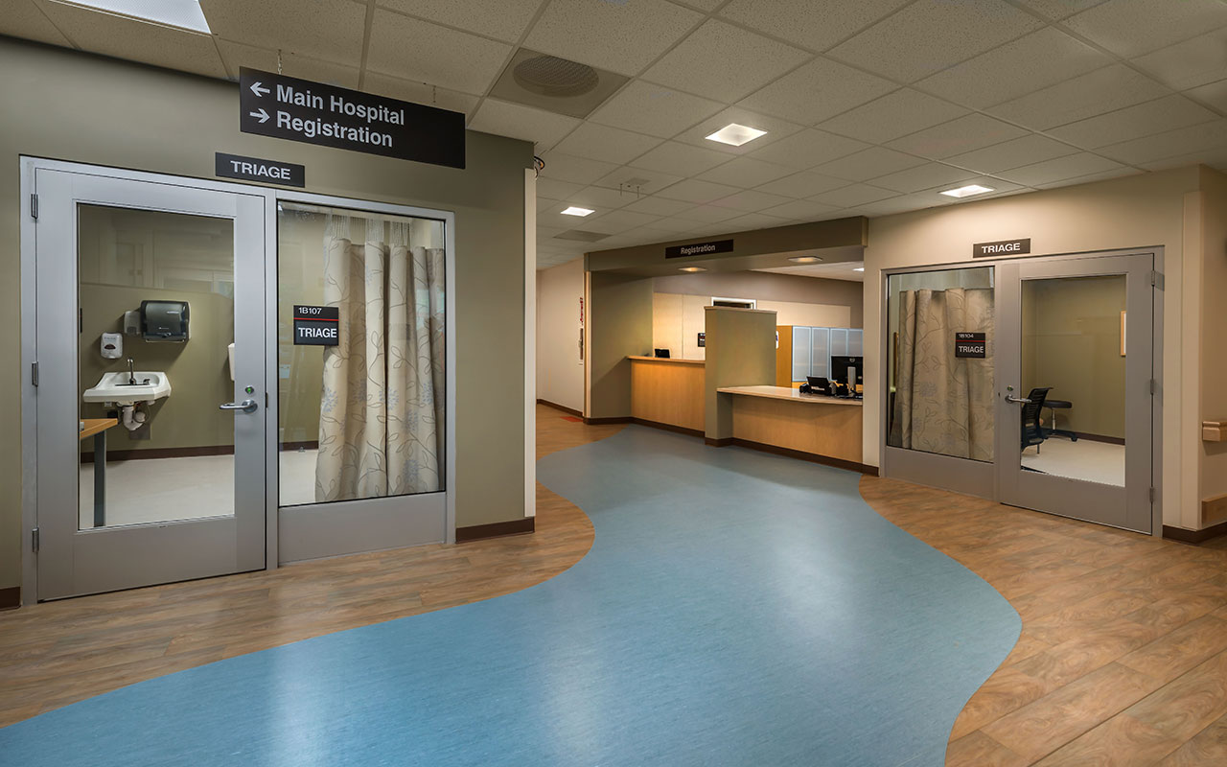PROJECT—Healthcare
VA Mather Emergency Department
Client: Department of Veteran Affairs
Size: 8,254 sq. ft.
Completion: February 2016
Delivery Method: Design-Build
Location: Mather, CA
Service: Design Validation, Preliminary Design (Design Development), Construction Documents, Procurement Assistance, Construction Support Services, Record Documents
PROJECT DESCRIPTION
In 2003, Nacht & Lewis worked with the Department of Veteran Affairs (VA) to complete the Hospital/Research Tower project at the Sacramento Medical Facility. Original design work included plans for a future Urgent Care Center. Through the years, it became apparent that patient needs were surpassing what an Urgent Care Center could provide. Therefore, the project shifted to become a full Emergency Department addition to the VA Mather facility to better service the veteran population in the Northern Central Valley Region.
This Design-Build project with BVB Construction added approximately 8,200 sq. ft. to the existing Emergency Department to accommodate the increasing need for more clinical space. Additional clinical space includes: observation/treatment rooms, nurse station, triage rooms and other support areas. This project also improves the physical security and access for the entire Sacramento Medical Facility.




