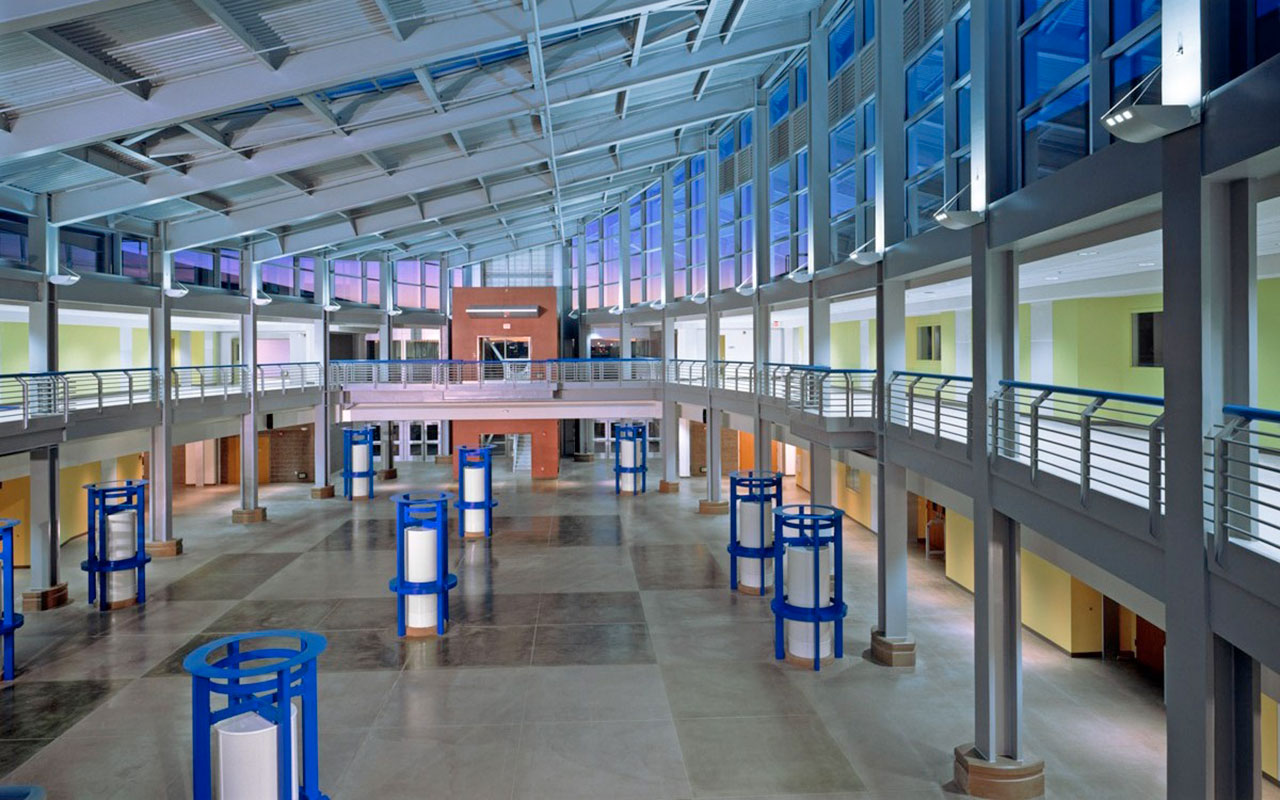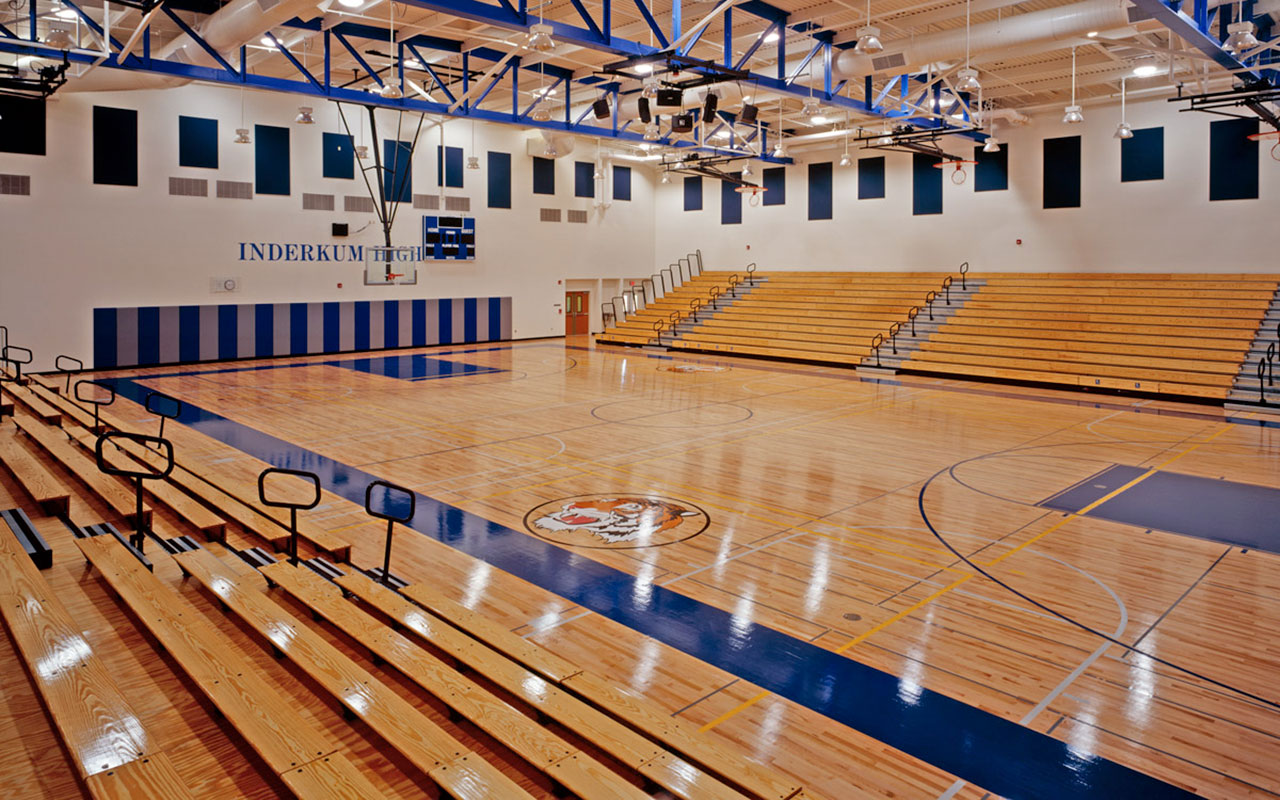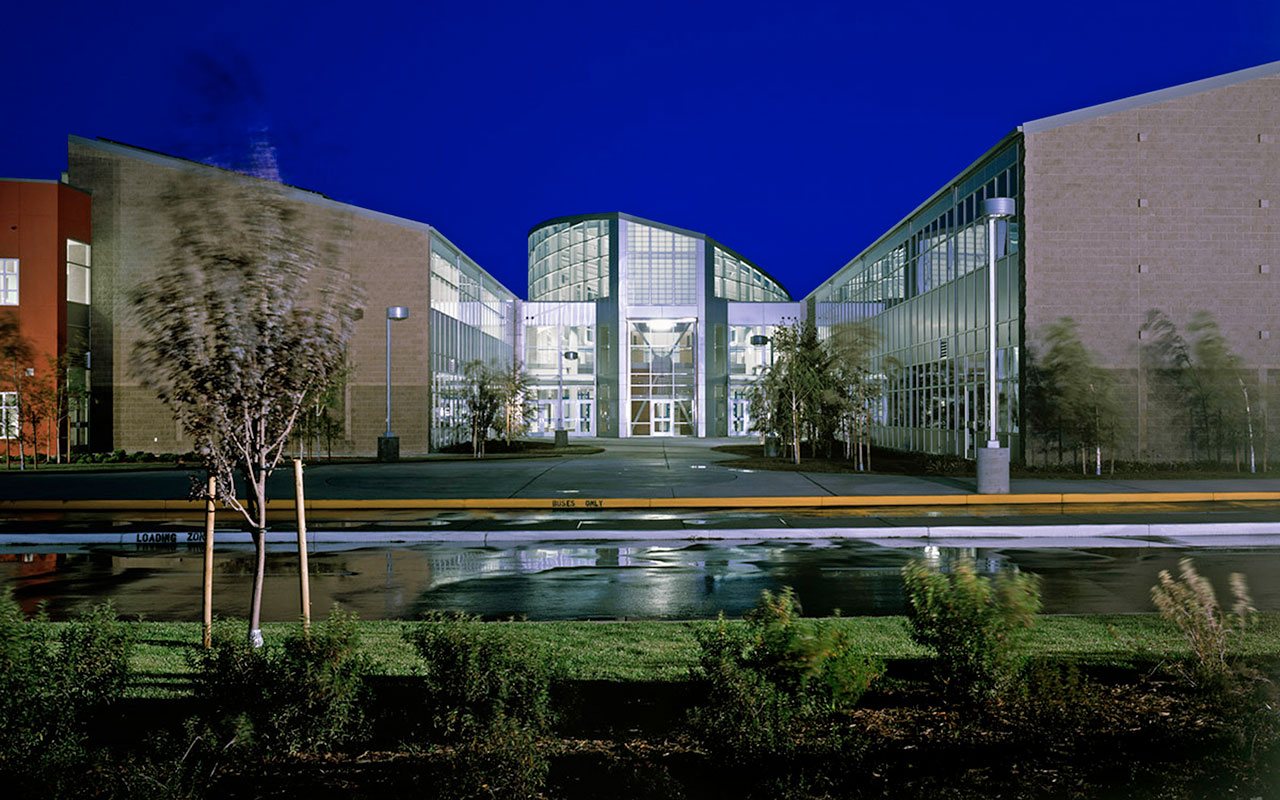PROJECT—Education
Inderkum High School
Client: Natomas Unified School District
Size: 256,000 sq. ft.
Cost: $59,746,633
Completion: August 2004
Delivery Method: Lease-Lease Back
Location: Sacramento, CA
Service: Master Planning, Programming, Site Planning, Criteria Documentation
Principal-in-Charge: Brian Maytum
Senior Design Technician: Chris Flatt
Construction Manager: Turner Construction
Civil Engineer: Psomas
Mechanical Engineer: Capital
Electrical Engineer: The Engineer Enterprise
Structural Engineer: Buehler
Landscape Architect: MTW Group
Cost Estimating: Sierra West Group
PROJECT DESCRIPTION
Inderkum High School is a state-of-the-art education facility designed around many contemporary concepts in high performance school design and curriculum delivery. As one piece of a multi-faceted Regional Education Center, Inderkum shares its site with a public library, community college and regional park. The Natomas Education Center shares all aspects of its site and facilities in a comprehensive joint-use fashion to serve the surrounding communities in this area of North Sacramento.
The High School is organized around a photovoltaic-covered, two-story glass atrium. Four academic wings radiate from this core and house classrooms, labs and support spaces. A performing arts theater and multiple gymnasiums are organized around the atrium that also functions as a social mall and food court.
Inderkum incorporates many energy-saving, high-performance features in its design. Photovoltaic panels generate 450kw of electricity and cover nearly half of the school’s peak electric load. Academic spaces utilize daylighting principals to reduce the electrical needs and heating loads, providing learning environments proven to improve student performance. The mechanical system incorporates a ground source-heat pump and allows fresh air to be constantly introduced into the building, improving the indoor air quality.
AWARDS
- 2005 Construction Communications Magazine, Plaque of Honor Award
- 2006 American Society of Civil Engineers Sacramento Chapter, Architectural Engineering Institute Award
- 2005 Facilities Magazine Top 25 projects in Northern California
- 2005 Design Share International Forum for Innovative Schools, Citation Award
- 2010 CHPS Recognized High Performance School
- 2005 CASH/AIACC Leroy F. Greene Award of Excellence & Planning Award of Excellence
- 2004 Council of Education Facility Planners International, Smart Growth School Designation
- 2003 Council of Education Facility Planners International, Project of Distinction Honor Award



