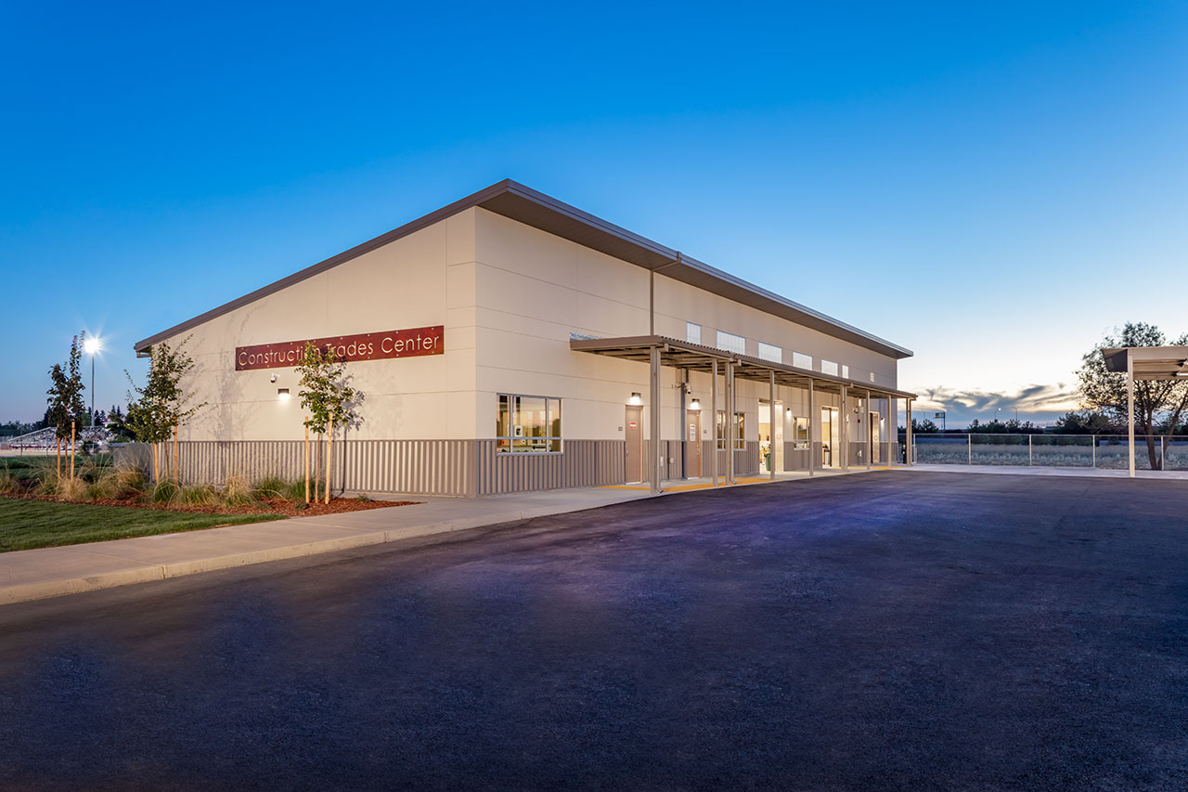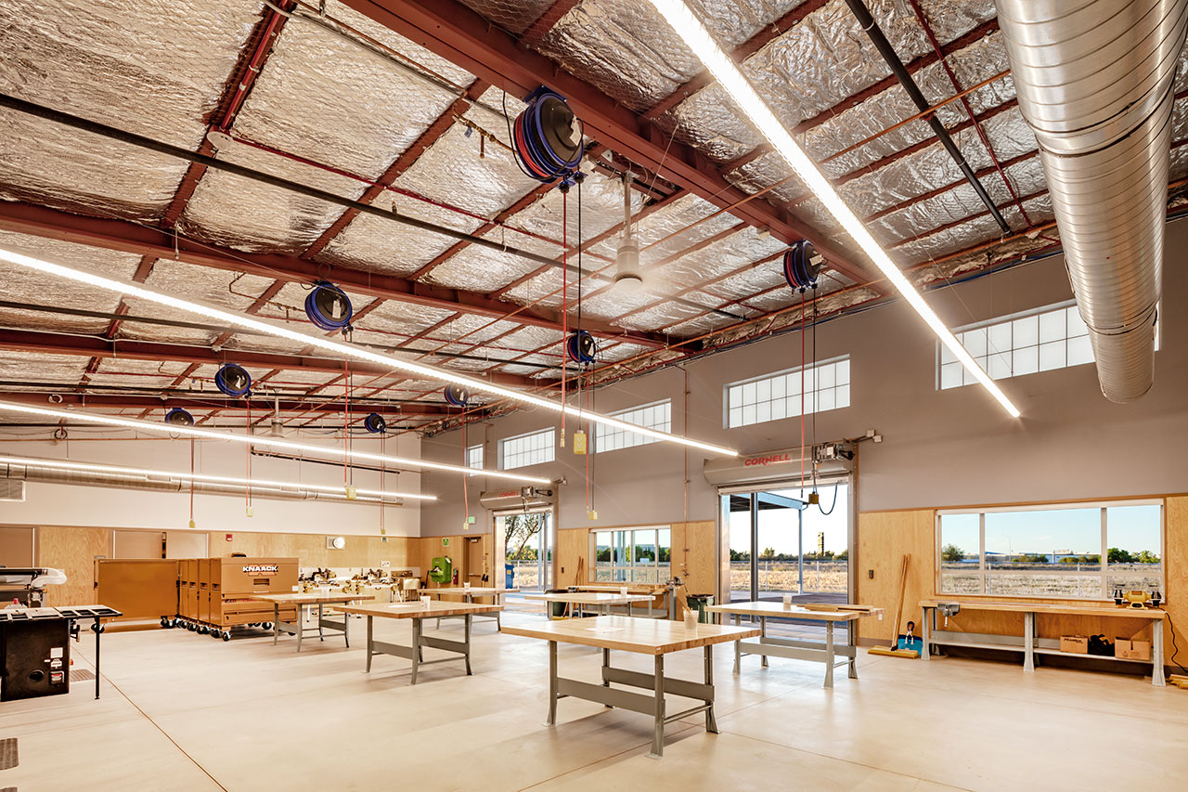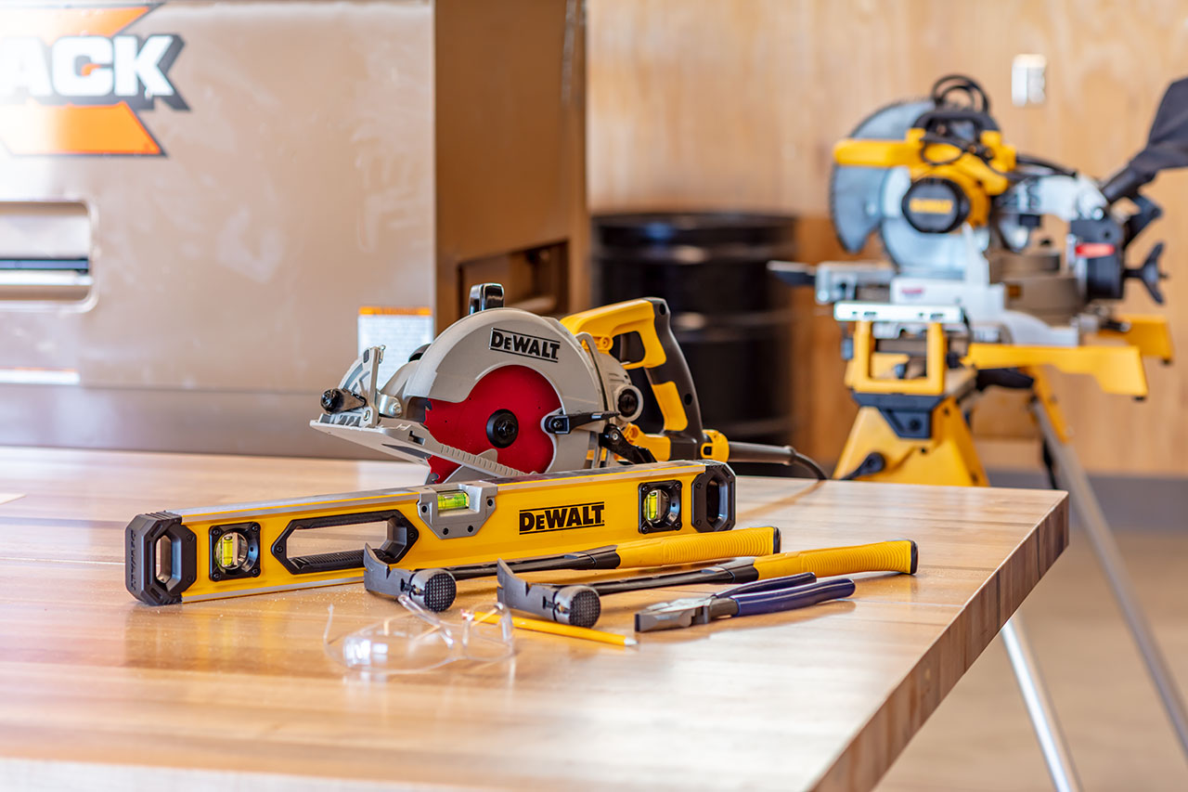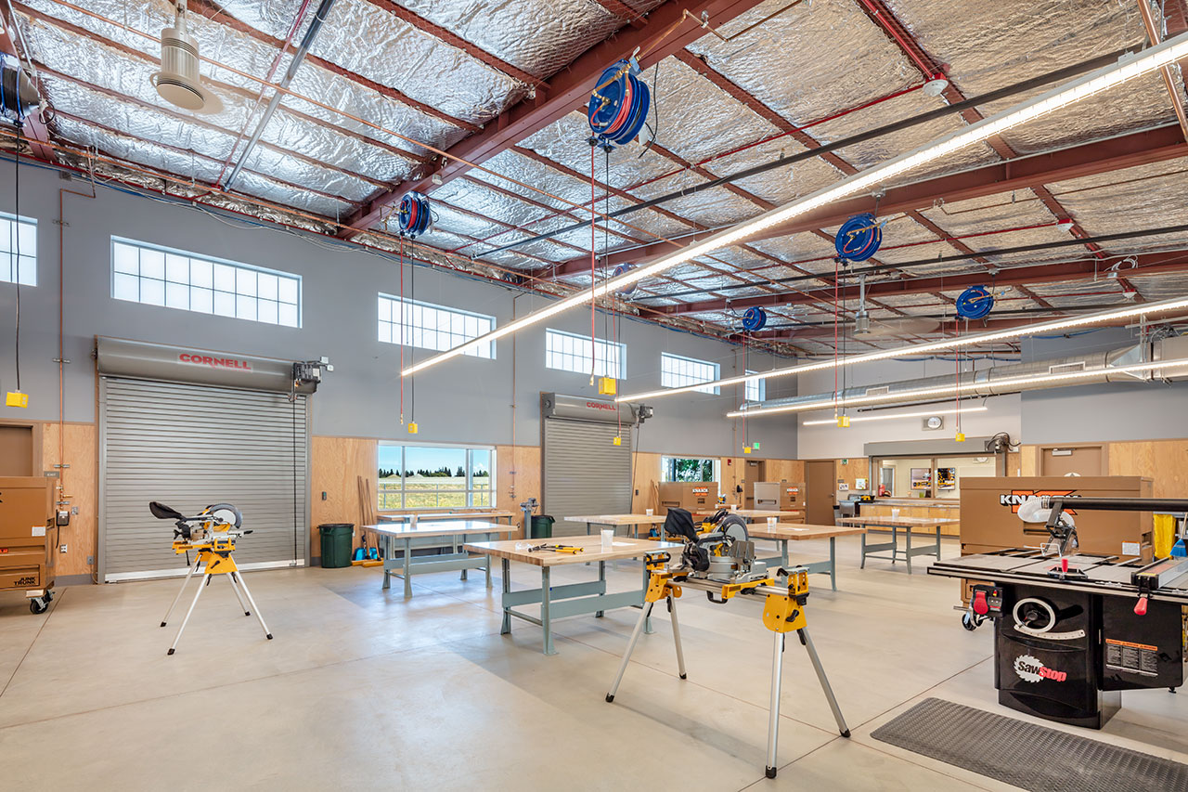PROJECT—Education
Natomas High School CTE Building
Client: Natomas Unified School District
Size: 4,800 sq. ft.
Completion: August 2019
Delivery Method: Lease-Leaseback
Location: Sacramento, CA
Service: Pre-Design, Design, Construction Documents, Construction Administration
Principal-in-Charge: Brian Maytum
Project Manager: Eric Sifuentes
General Contractor (Building): Meehlis Modular
General Contractor (Site): BRCO
Mechanical Engineer: LP Consulting
Civil Engineer: Warren Consulting
Electrical Engineer: Harry, Yee & Associates
PROJECT DESCRIPTION
With over 9,200 sq. ft. of improvements, Nacht & Lewis is upgrading the existing science and industrial education facilities at Natomas High School to reflect current education trends. We are creating flexible 21st century learning environments to provide collaborative, project-based learning. In addition to the science classroom upgrades, a designated space will be installed specifically for an emerging health professions pathway aligned with industry specifications and providing students a relevant, realistic and hands-on learning environment.
Science classroom improvements include:
- Wifi connectivity for one-to-one student technology
- Improved video interaction with movable flat screen monitors
- New health professions pathway lab
- Removal of fixed casework peninsulas for improved flexibility
- Replacement of worn flooring and existing vinyl wall covering
- DSA required restroom, parking and path of travel upgrades
CTE automotive and engineering program improvements include:
- New engineering technology and computer design classrooms
- New engineering fabrication lab for robotics and special projects
- Upgraded and expanded automotive technology classroom with vehicle lift
- New collaborative learning environments
- Improved video interaction with flat screen monitors
- New finishes, light and power
- DSA required restroom, parking and path of travel upgrades




