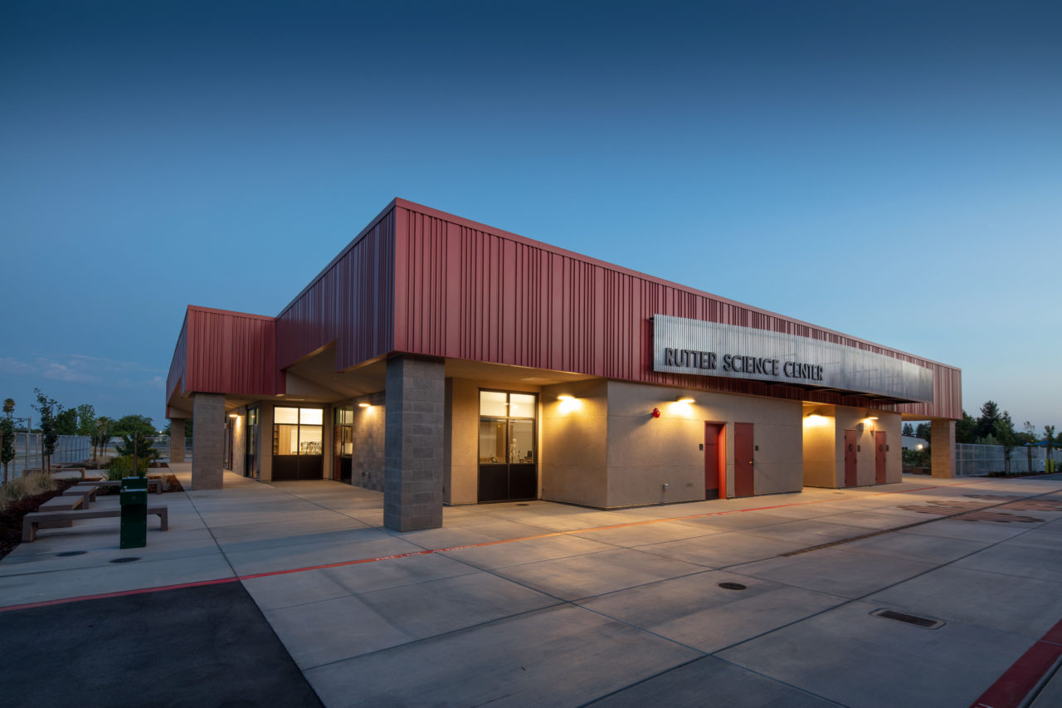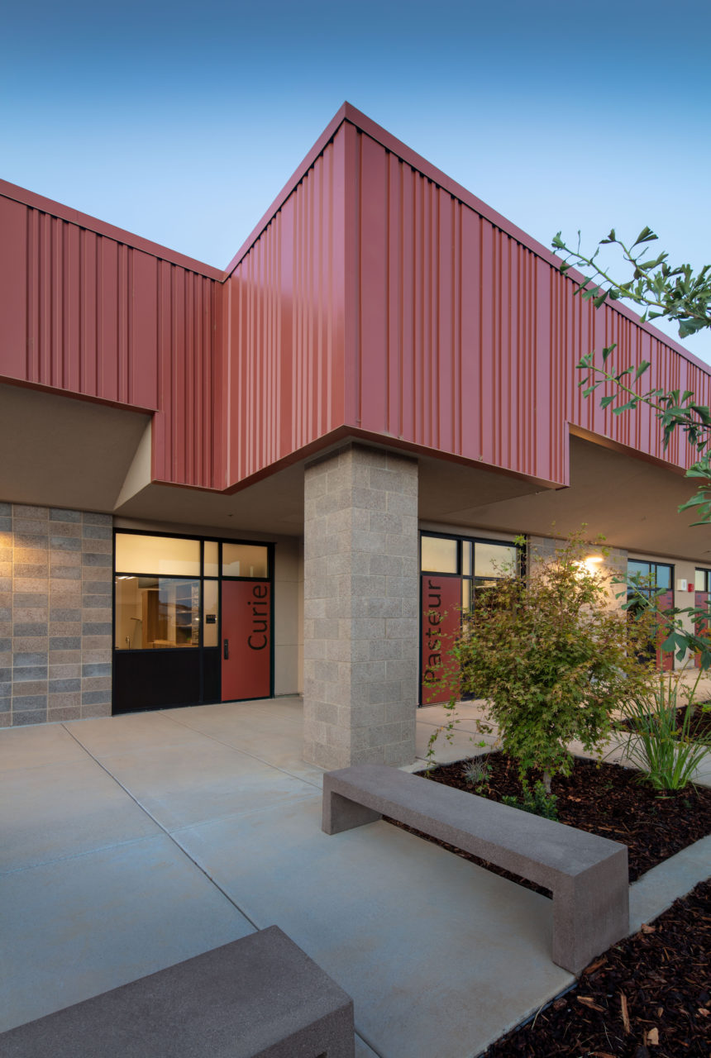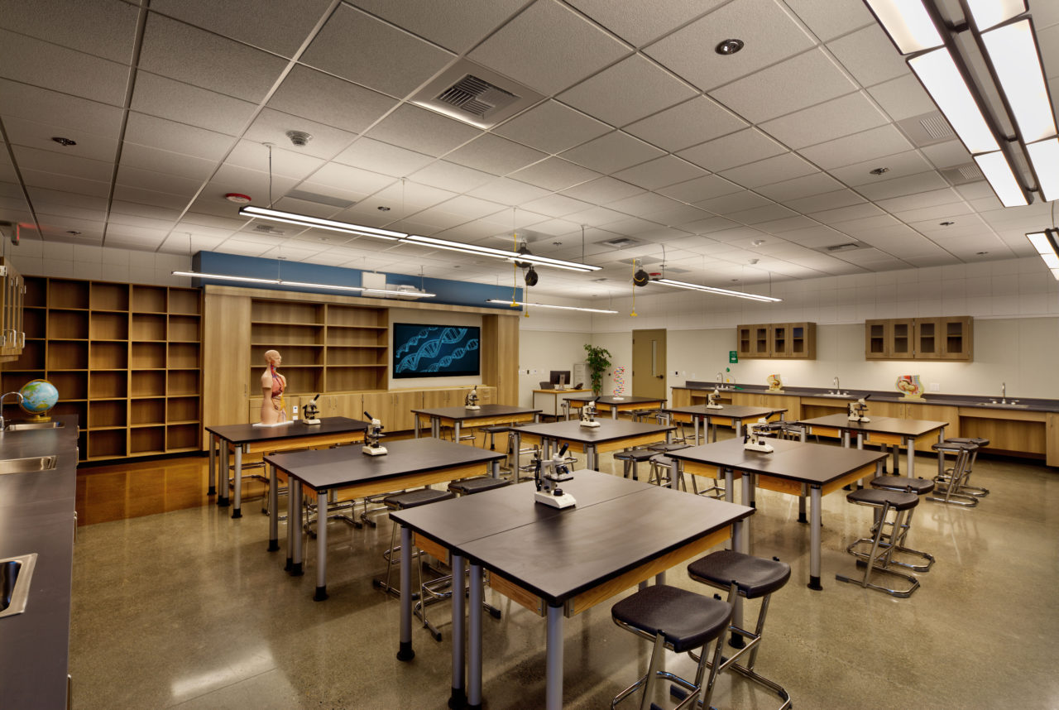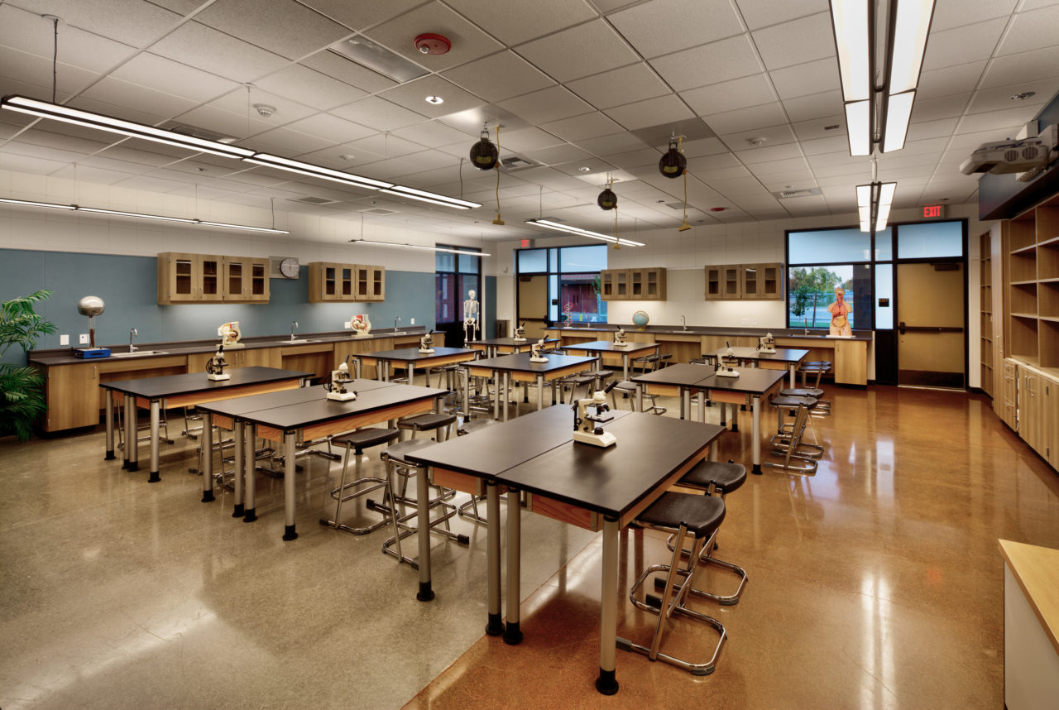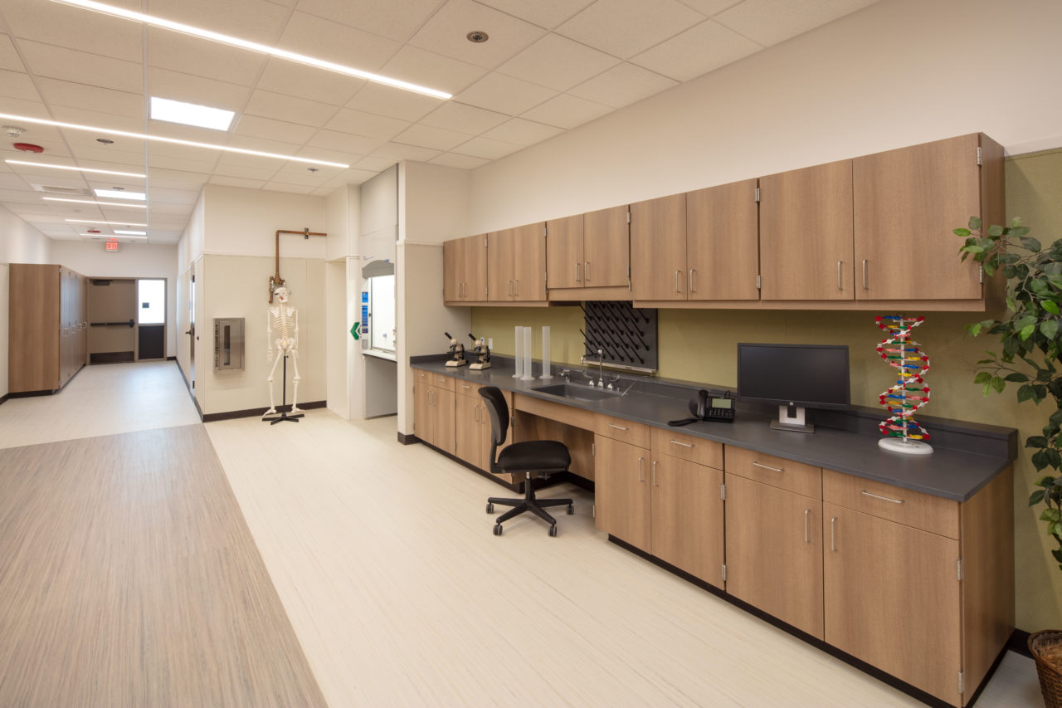PROJECT—Education
James Rutter Middle School New Science Center
Client: Elk Grove Unified School District
Size: 14,451 sq. ft.
Completion: July 2020
Location: Sacramento, CA
Service: Pre-Design, Design, Construction Documents, BIM
Principal-in-Charge: Brian Maytum
Project Coordinator: Elizabeth Hawks-McBride
Interior Designer: Yesenia Watkins
Structural Engineer: Degenkolb
Mechanical Engineer: Weston & Associates
Electrical Engineer: EDGE
Landscape: MTW Group
Civil Engineer: Warren Consulting Engineers
PROJECT DESCRIPTION
The James Rutter Science Center consists of eight science labs and a large central collaboration space serving state-of-the art science facilities for 6th-8th grade students. To keep project costs down, a standardized design was established among all labs that utilizes flexible furniture and workstations in response to changing program and curriculum needs. Abundant daylighting is provided through large exterior storefront windows and the traditional abundance of casework gives way to tackable and marker wall surfaces for collaborative learning and the display of student work. The central collaboration space services the teacher’s primary work area and contains a fume hood, gas and other utilities for small group demonstrations, keeping these more dangerous utilities and materials out of the labs. The collaboration space is large enough not only for the eight science teachers, but is sized for large group and campus-wide teacher trainings.

