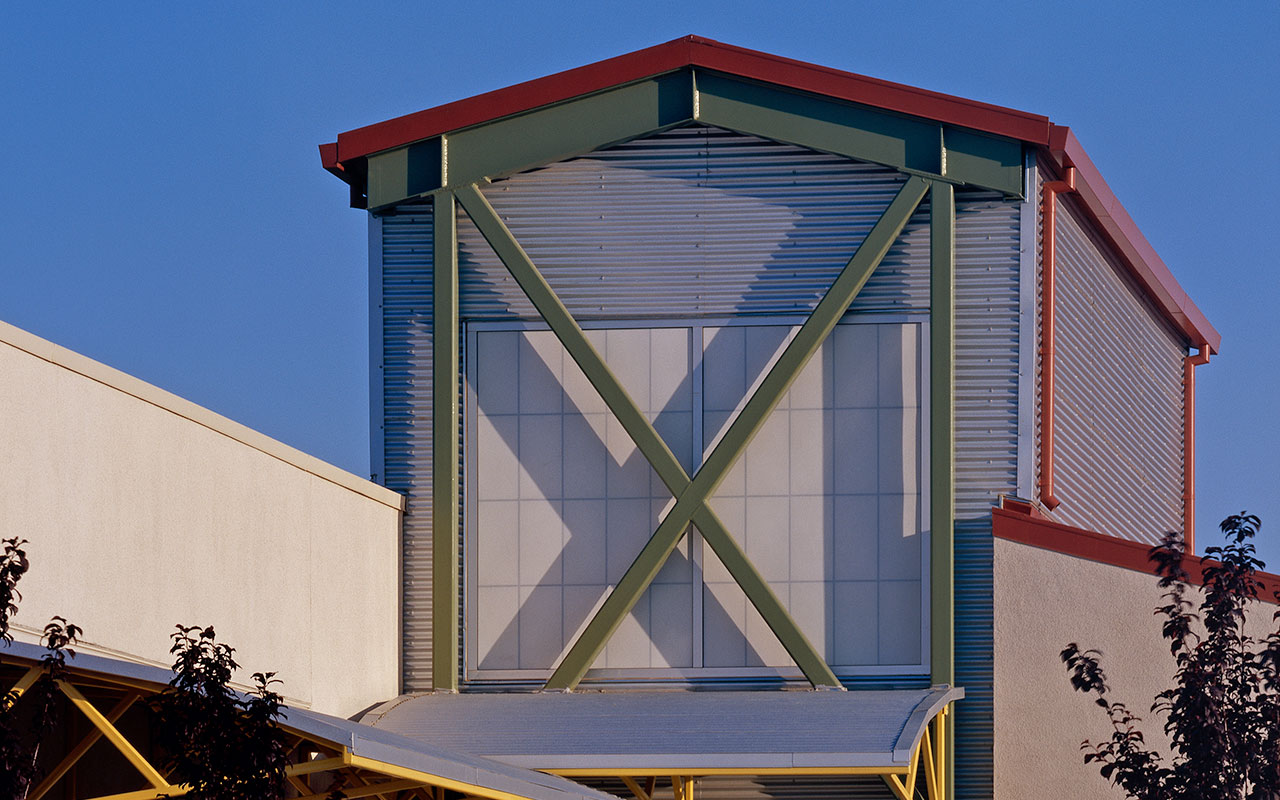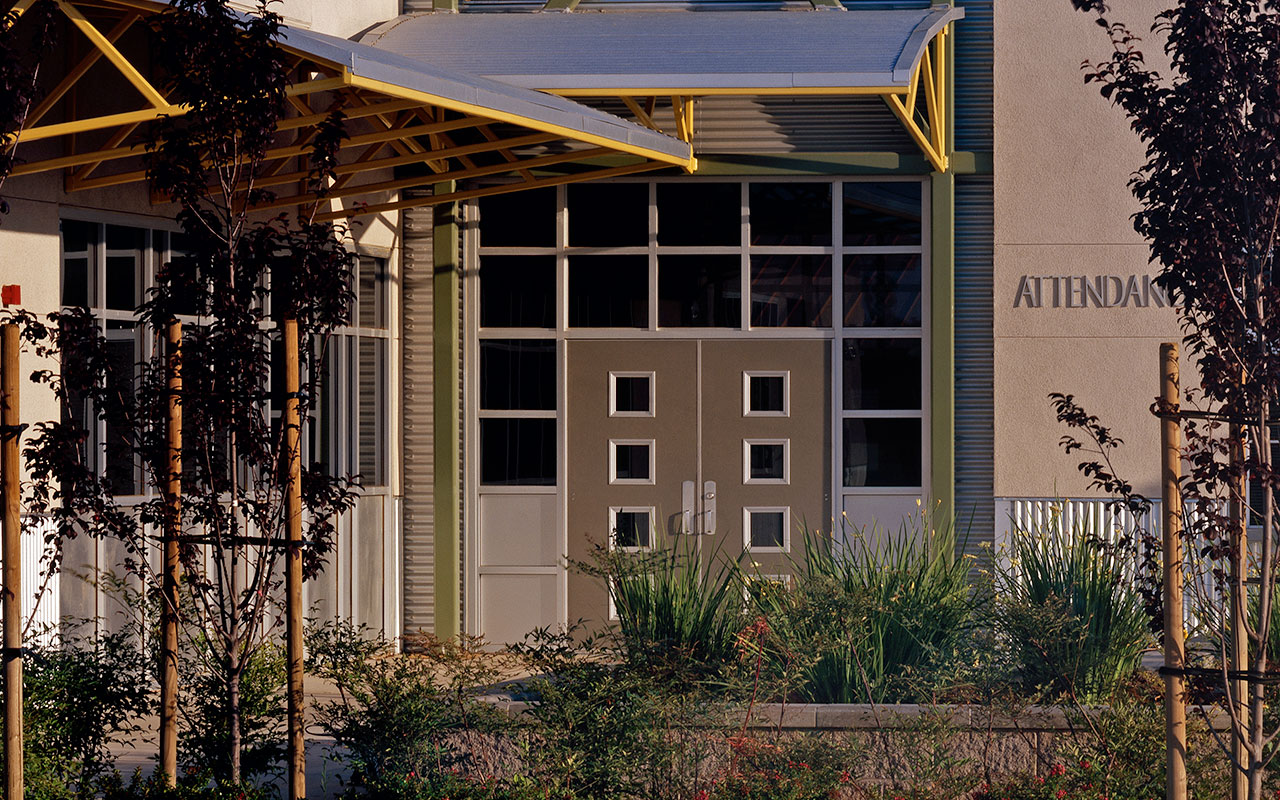PROJECT—Education
River Valley High School
Client: Yuba City Unified School District
Size: 172,000 sq. ft.
Cost: $25,041,987
Completion: August 2004
Delivery Method: Design-Bid-Build
Location: Yuba City, CA
Principal-in-Charge/Senior Project Manager: Brian Maytum
Project Coordinator: Eric Sifuentes
General Contractor: Lathrop Construction Associates
Civil Engineer: Psomas
Mechanical Engineer: Capital Engineer
Electrical Engineer: Koch, Chun, Knoblock & Associates
Structural Engineer: Buehler
PROJECT DESCRIPTION
River Valley High School is a comprehensive high school with a curriculum focused on science and technology. The buildings are oriented around a large open exterior courtyard for security and site control. The campus includes science labs for general science, earth science, physics, chemistry, biology and pre-med/bio technology. The architecture reflects the local agriculture vernacular giving the campus a sense of place within the community. The campus is master planned for a phased expansion to accommodate 2,200 students in approximately 208,000 sq.ft. Future expansion includes a community theater and aquatic center.
River Valley High School is the first school in California to utilize the Collaborative for High Performance Schools (CHPS) Post Occupancy Performance Scorecard. This CHPS program evaluates the actual performance of CHPS designated facilities against their original design intentions. River Valley High School achieved a B+ in its overall performance after three years of occupancy.



