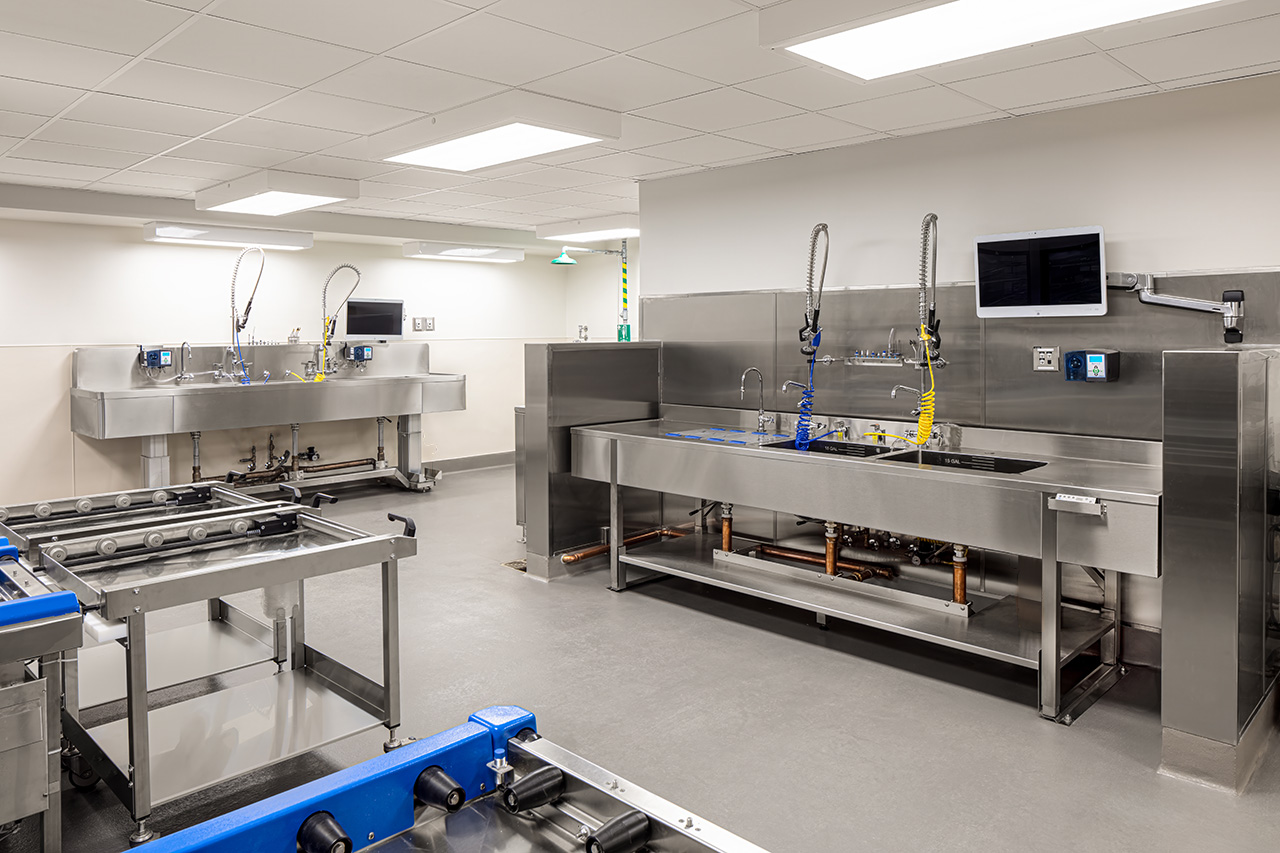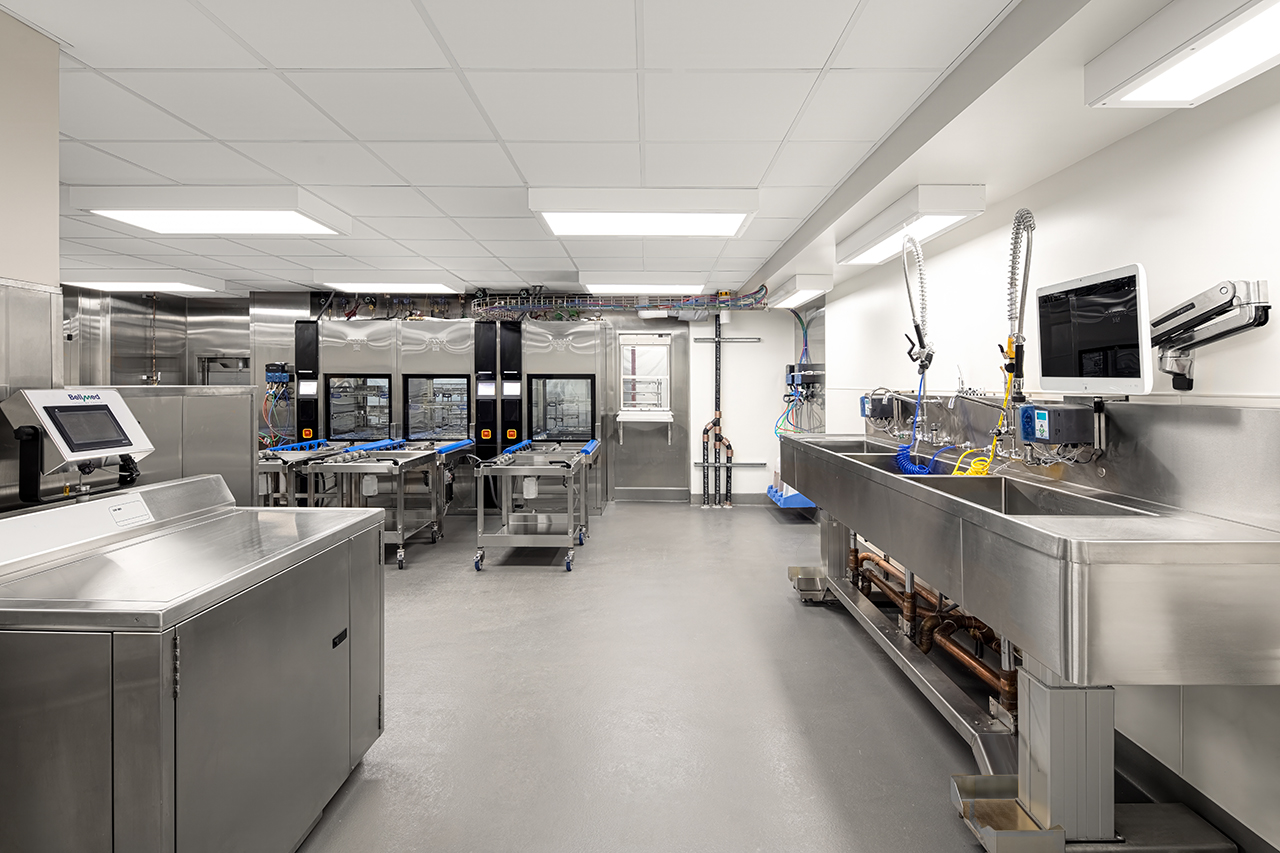PROJECT—Healthcare
UC Davis Health University Tower Central Processing Unit
Client: UC Davis Health System
Size: 9,106 sq. ft.
Cost: $6,476,742
Completion: July 2024
Delivery Method: Design-Bid-Build
Location: Sacramento, CA
Principal-in-Charge: John Flath
Senior Project Manager: DeAnn Splinter
Senior Project Coordinator: Eric Tien
Senior Design Technician: Jinnelle Fong
PROJECT DESCRIPTION
This project involved renovating the existing Central Processing Unit (CPU) at UC Davis University Tower to expand the hospital’s sterile processing capacity. Key improvements included relocating and replacing washing and sterilizing equipment, along with upgrades to the associated plumbing, electrical, and mechanical systems.
Additional project components included:
- Construction of a new telecommunications room
- Installation of a compressed air closet and a deionized water manifold closet
- Creation of a new rated corridor
- Renovation of staff locker and toilet rooms to meet 2013 California Building Code requirements
This renovation supports UC Davis Health’s plans to open additional pediatric and invasive surgical units. Recommissioning the original CPU, decommissioned with the opening of the Surgery and Emergency Services Pavilion (SESP), is expected to significantly boost processing capacity and overall efficiency.


