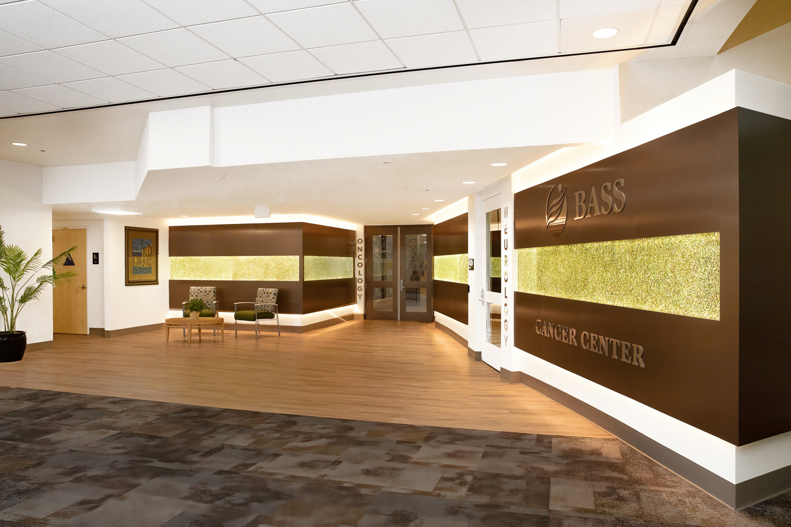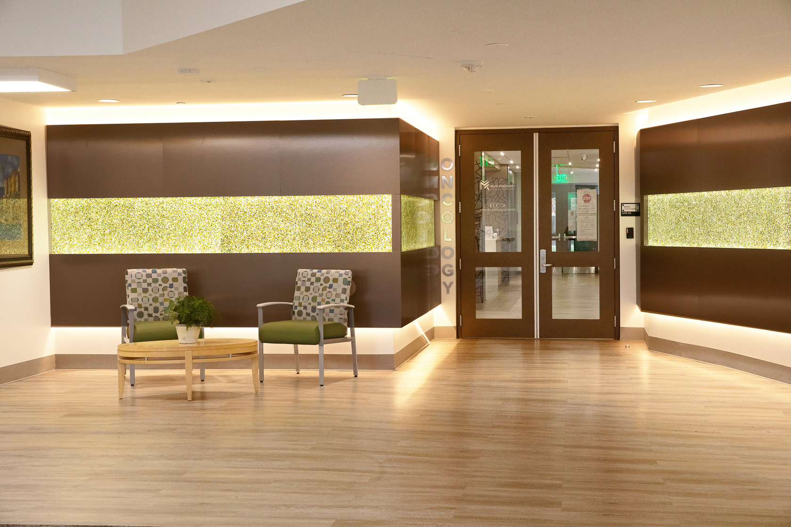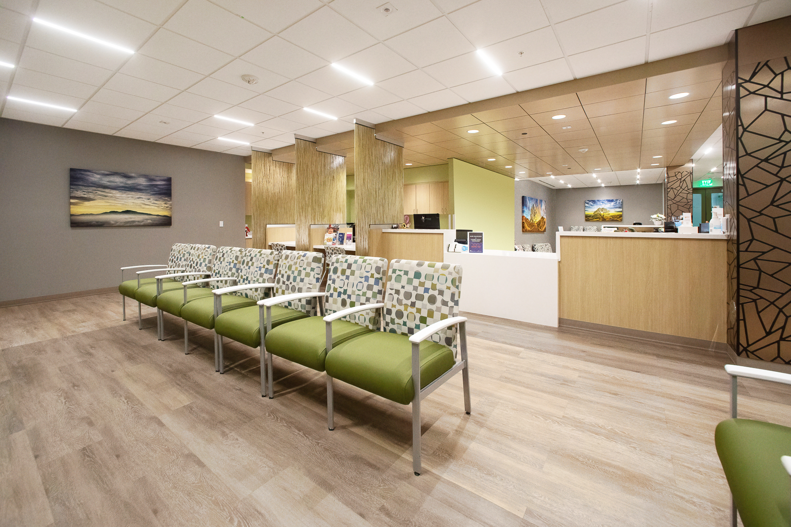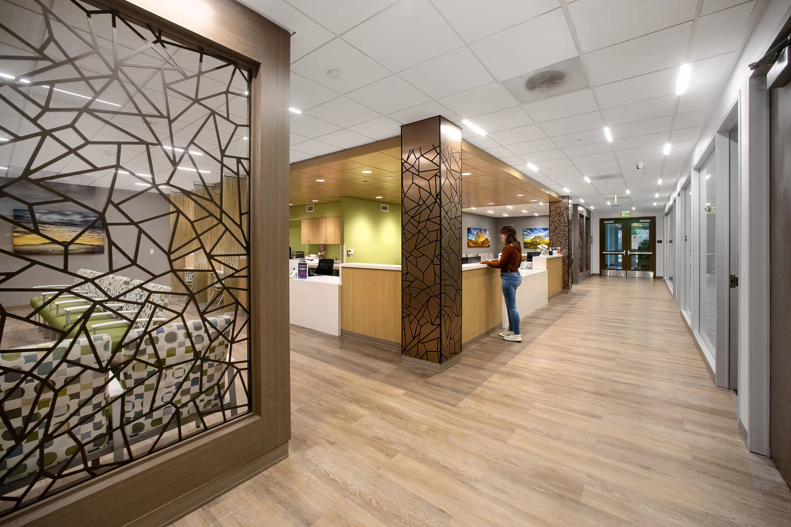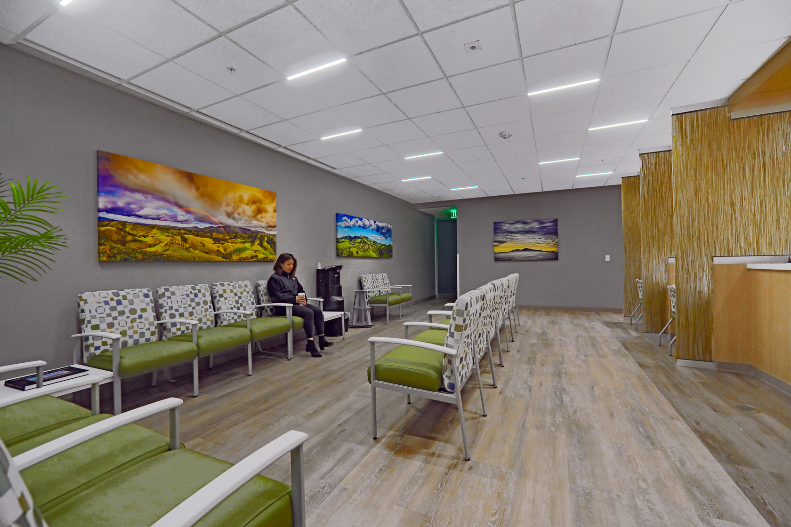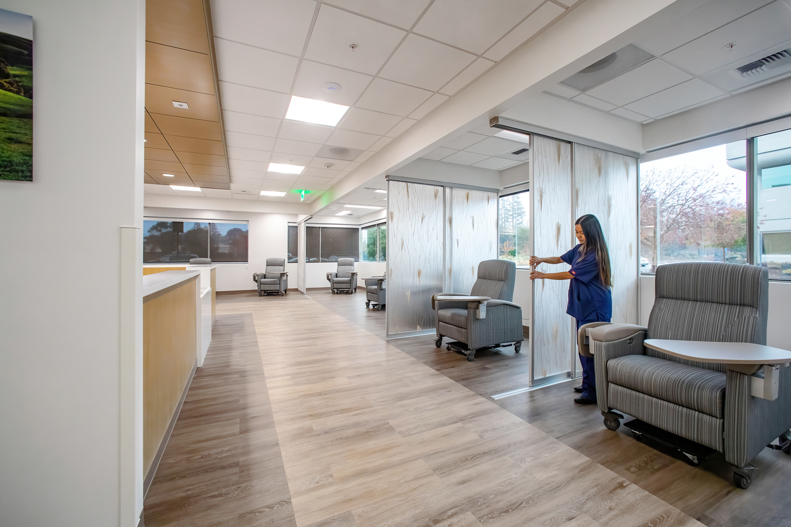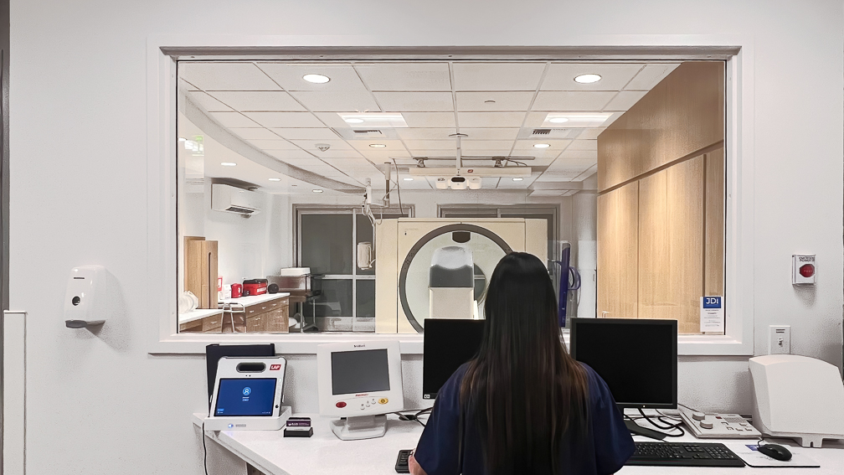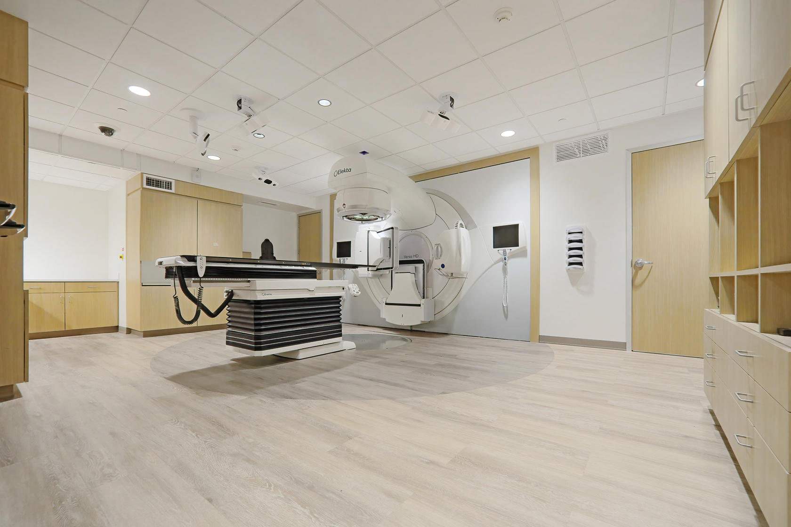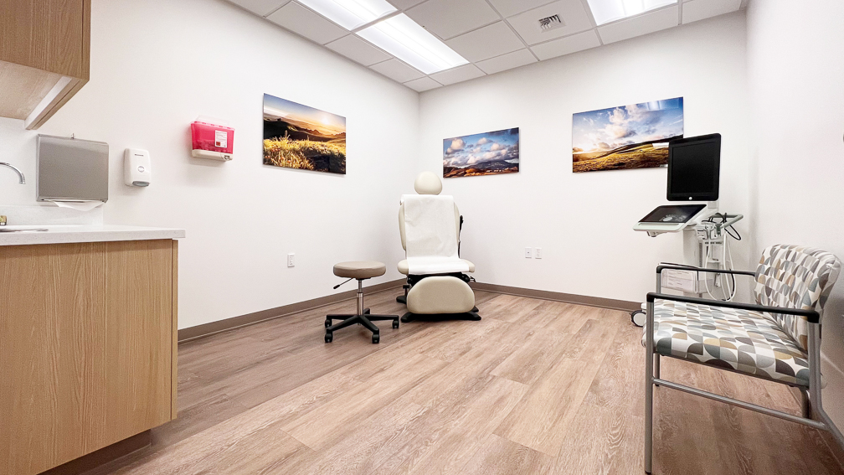PROJECT—Healthcare
Bass Medical Group Comprehensive Cancer Center
Client: Bass Medical Group
Size: 17,200 sq. ft.
Cost: $18,000,000
Completion: December 2021
Delivery Method: Design-Build
Location: Walnut Creek
Principal-in-Charge: John Flath
Senior Project Manager: DeAnn Splinter
Senior Project Architect: Shawn Lankford
Interior Designer: Stephanie Smith
General Contractor: Colin Construction Company
Structural Engineer: Axiom Structural Design, Inc.
Mechanical Engineer: R&A Solutions, Inc.
Electrical Engineer: Sacramento Engineering Consultants
PROJECT DESCRIPTION
Bass Medical Group Comprehensive Cancer Center in Walnut Creek is an approximately 17,200 sq. ft. tenant improvement project on the ground floor of BASS Medical Groups’ newly acquired office building in Walnut Creek. The project is divided into two components, a 10,700 sq. ft. radiation oncology suite, featuring a View Ray Combination MRI/Linear Accelerator and traditional Elekta hi energy Linear Accelerator with a Siemens CT Sim Scanner and a 12-bay medical infusion therapy suite.
For greater efficiency, the projects share a central entry and main reception desk, conference room, and education rooms, with separate waiting areas for radiation and medical oncology clients. The space features the concept of borrowed daylight grouping treatment areas and private offices around the perimeter of the building that feature glass doors and walls whenever possible to allow natural light to penetrate deep within the space. This strategy brightens up the interior and is further emphasized by using energy-efficient LED lighting throughout the suite. A combination of manufactured wood and solid surfaces modernize and bring warmth to the interior environment while modern art and contemporary architecture are used to bring in color & form to enhance the patient experience.

