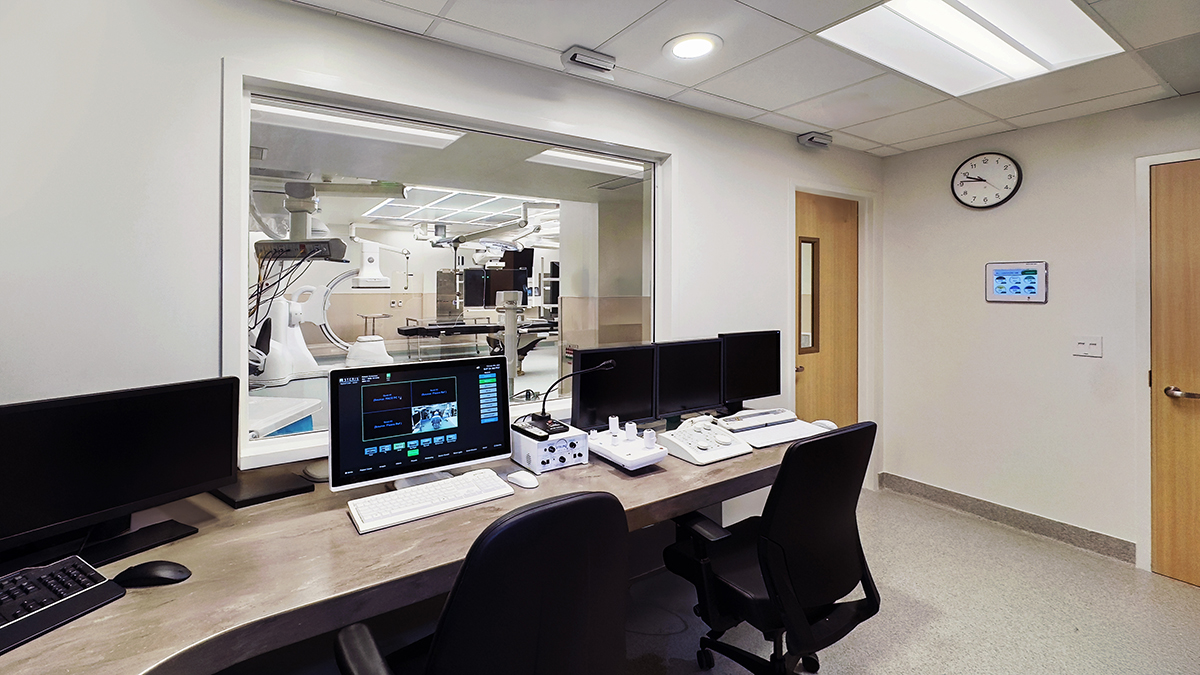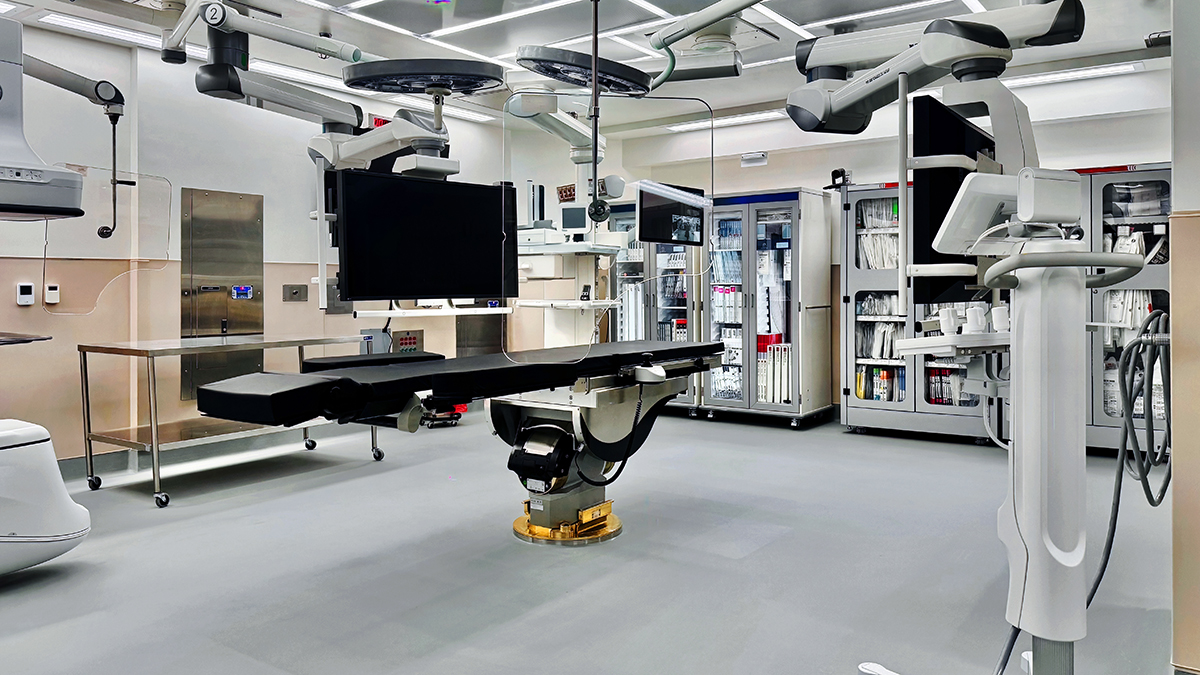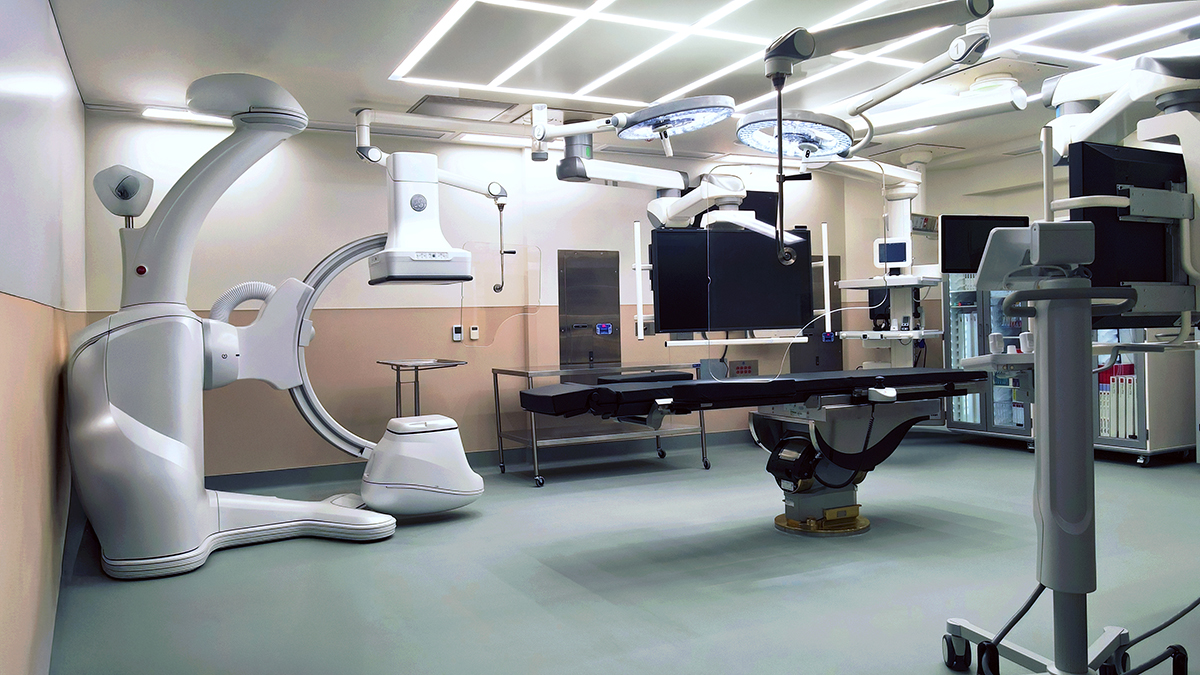PROJECT—Healthcare
Department of Veterans Affairs New Interventional Imaging Suite
Client: Veterans Affairs (VA) Central California Health Care System
Size: 1,750 sq. ft.
Cost: $5,054,304
Completion: July 2024
Delivery Method: Design-Build
Location: Fresno, CA
Service: Architectural Design, Agency Review and Approval, Concept Design, Planning, Programming, Site Investigation, Interior Design, Space Panning, Construction Administration, Construction Documents, Specifications,
Principal-in-Charge: John Flath
Project Manager: Eric Tien
Senior Design Technician: Jinnelle Fong
General Contractor: Colin Construction Company, Inc.
Structural Engineer: Buehler Engineering
Mechanical Engineer: R&A Solutions
Electrical Engineer: Sacramento Engineering Consultants
PROJECT DESCRIPTION
This project involved the renovation of an existing operating room on the third floor of the VA Fresno Medical Center to create an expanded, code-compliant Interventional Imaging Surgical Suite. Delivered via a design-build approach, the upgraded suite includes new control and equipment rooms to support advanced imaging and surgical procedures.
The scope of work featured the installation of an integrated ceiling system, ceiling-mounted equipment booms, medical gas services, and a dedicated cooling system for the equipment room. Structural steel enhancements were made to support the new ceiling-mounted systems. Additional infrastructure upgrades included improvements to ductwork, humidification systems, electrical service, and building controls. The team also upgraded power distribution and raceway systems to accommodate the installation and operation of advanced surgical equipment.
Construction activities were carefully planned and executed to minimize disruption to adjacent medical functions, ensuring that the surrounding healthcare environment remained fully operational throughout the project.



