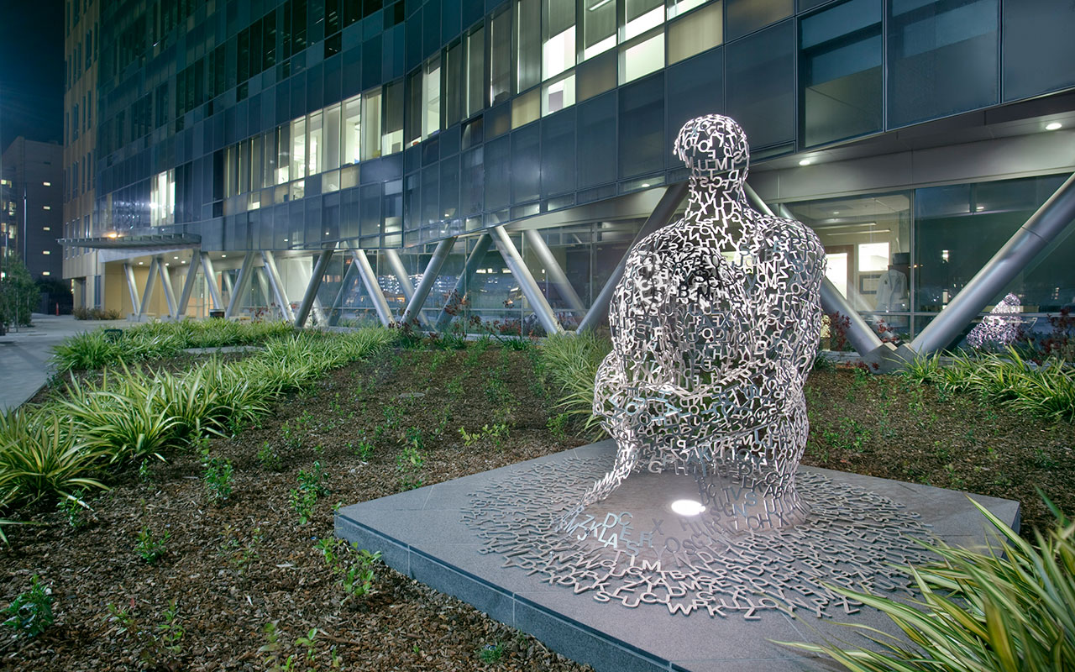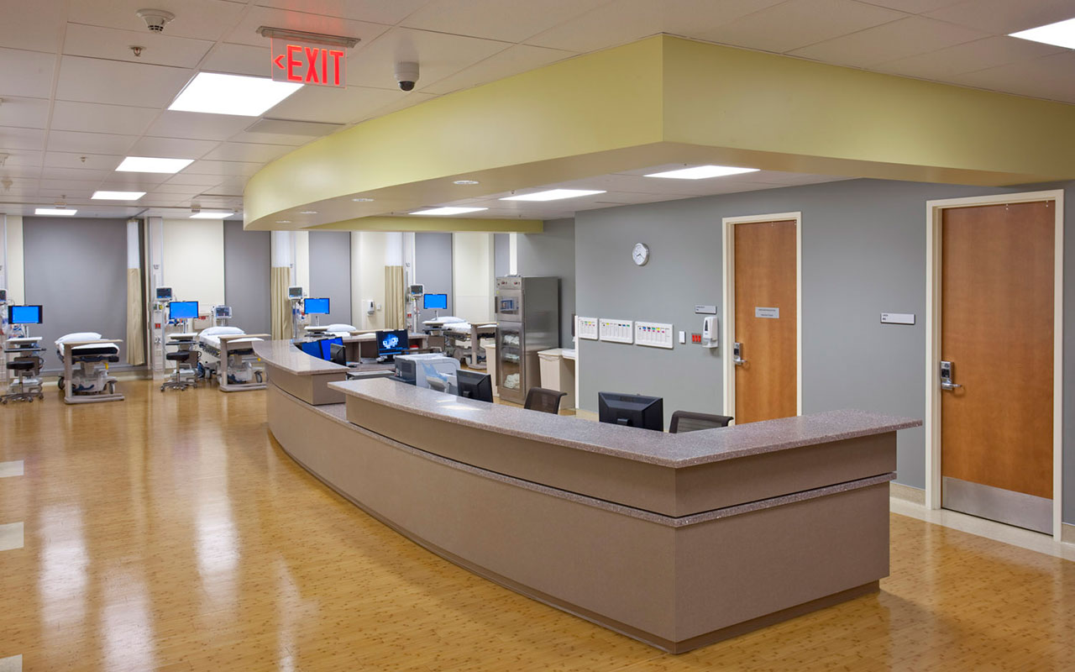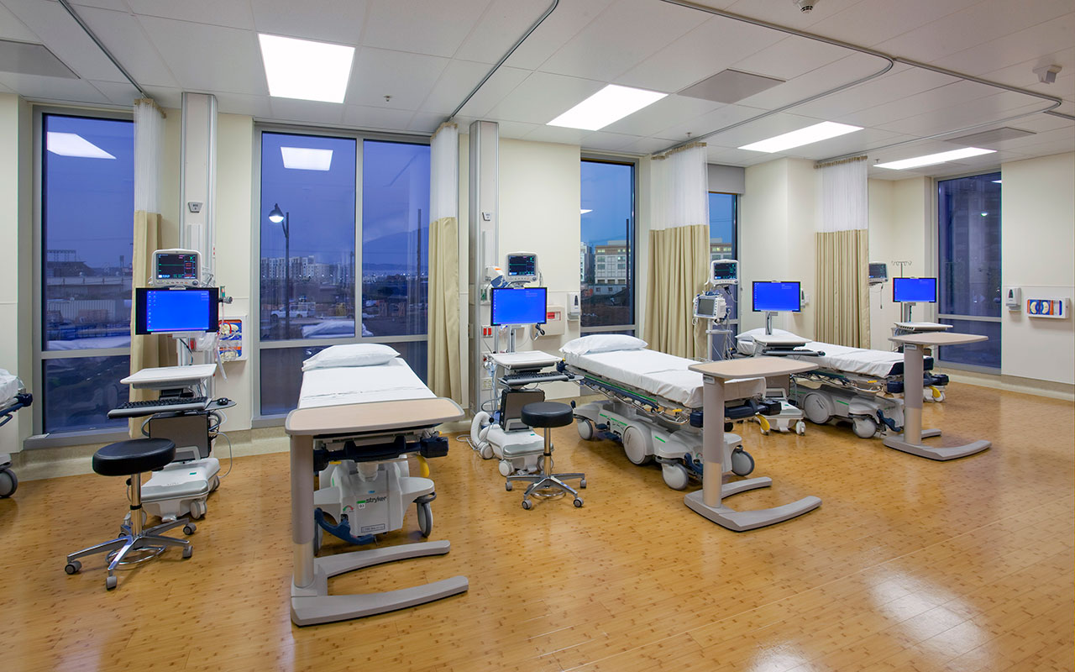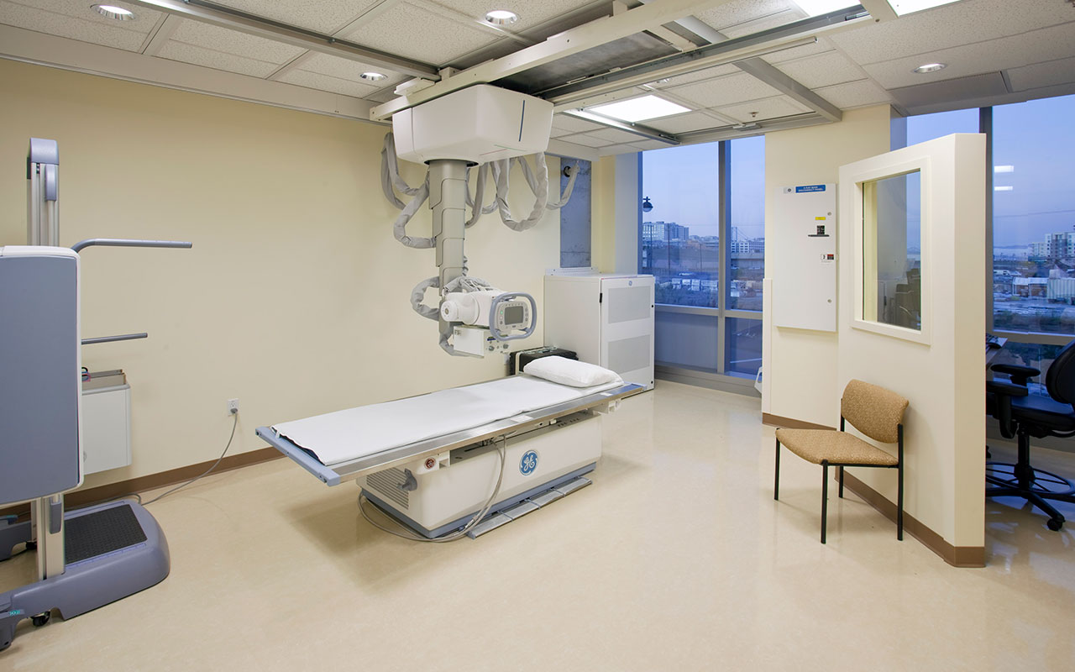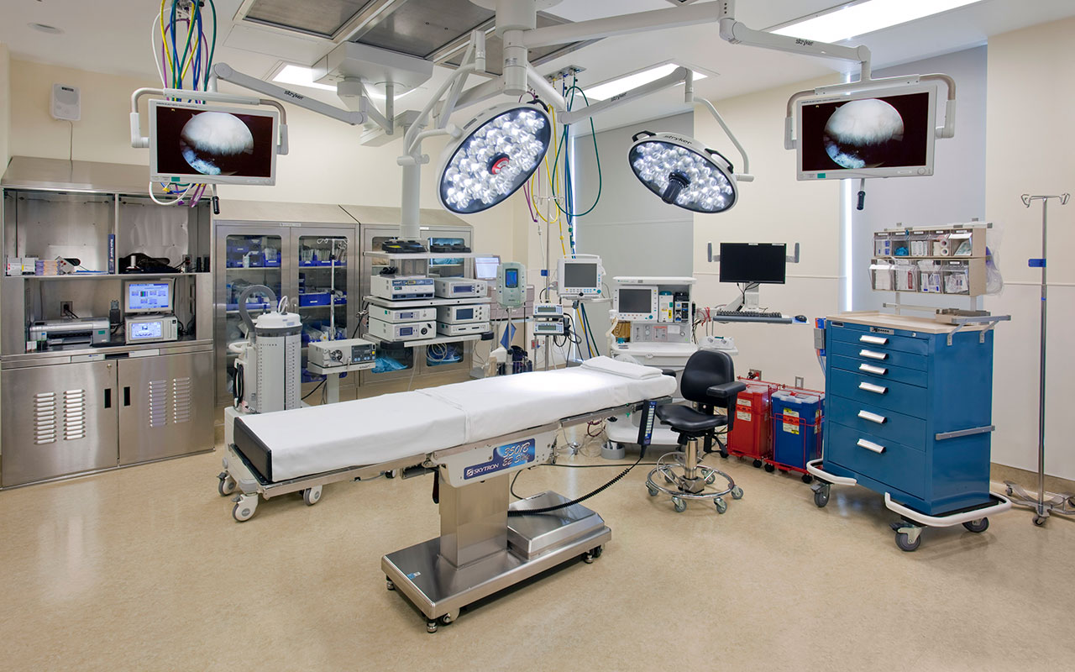PROJECT—Healthcare
UCSF Orthopaedic Institute
Client: University of California, San Francisco Medical Center
Size: 42,000 sq. ft.
Cost: $12,091,780
Completion: August 2009
Delivery Method: Design-Assist
Location: San Francisco, CA
Service: Survey of Existing Facilities, Programming, Schematic Design, Design Development, Construction Documentation, Coordination of Radiology Equipment, Permitting, Bidding Services and Construction Administration
Principal-in-Charge: John Flath
Senior Project Manager: DeAnn Splinter
Project Architect: Mike Parrott
Project Coordinator: Eric Tien
General Contractor: Cameron Builders, Inc.
Mechanical Engineering/Electrical Engineering: Mazzetti & Associates
Structural Engineering: Buehler
PROJECT DESCRIPTION
The UCSF Medical Center and the School of Medicine’s new Department of Orthopaedics established a premier center for orthopaedic care at 1500 Owens, directly across the street from the Mission Bay Community Center and two blocks from the future Women’s and Children’s Hospital.
The 42,000 sq. ft. Orthopaedic Institute relocated, consolidated and expanded existing services at Mt. Zion and at Parnassus. The project consisted of an outpatient clinical facility, ambulatory surgery center, radiology suite, orthotics and prosthetics clinic and shop, human performance center and academic offices. The clinical area includes patient waiting areas, 30 exam rooms and clinical support space. The ambulatory surgery center includes four operating rooms and two procedure rooms, and the radiology suite consists of a 3T MRI and three x-ray rooms. Academic space features 15-20 faculty offices and a hotel office.
