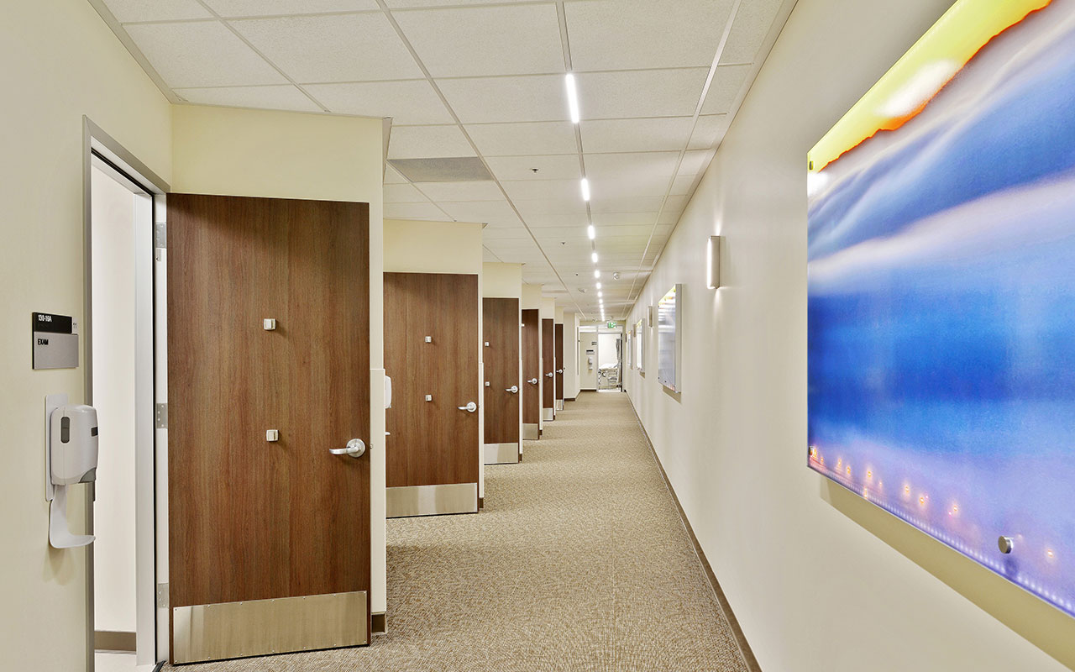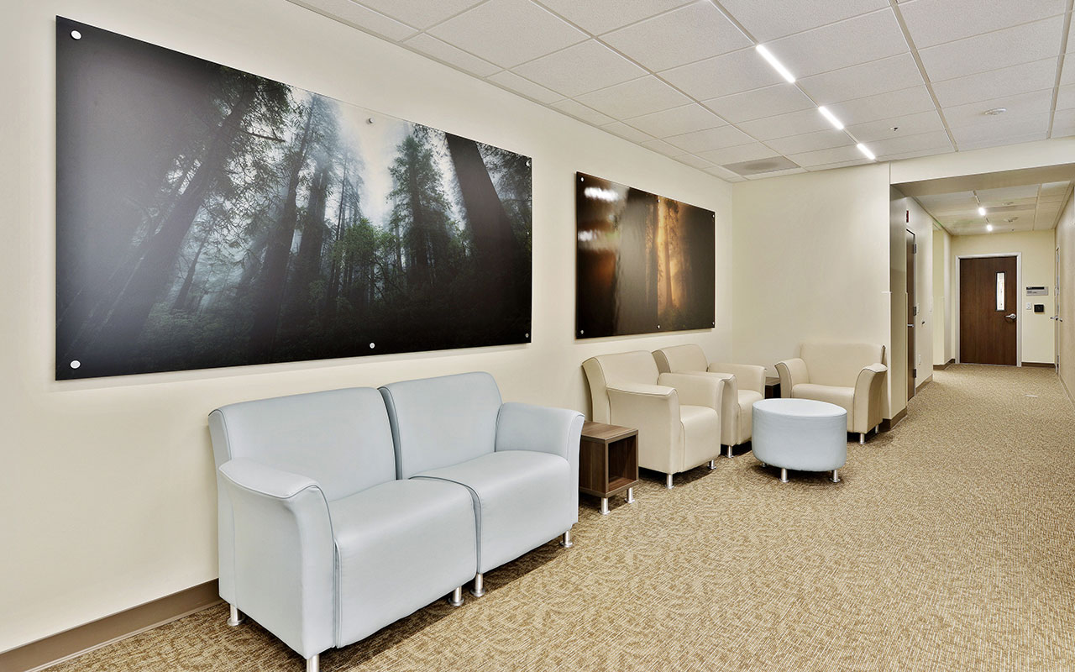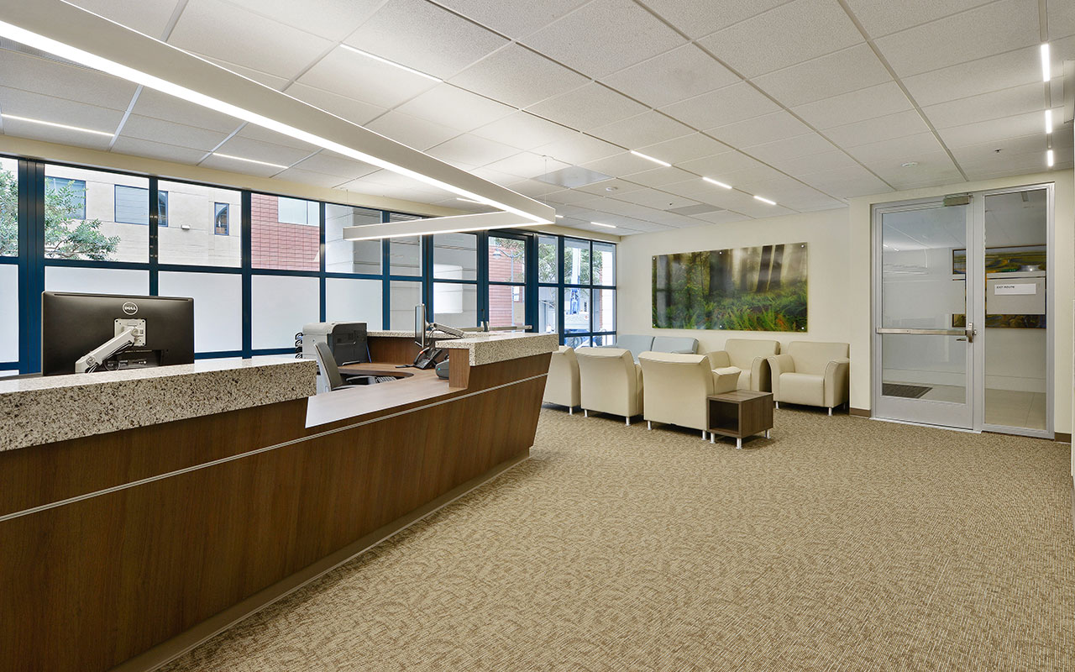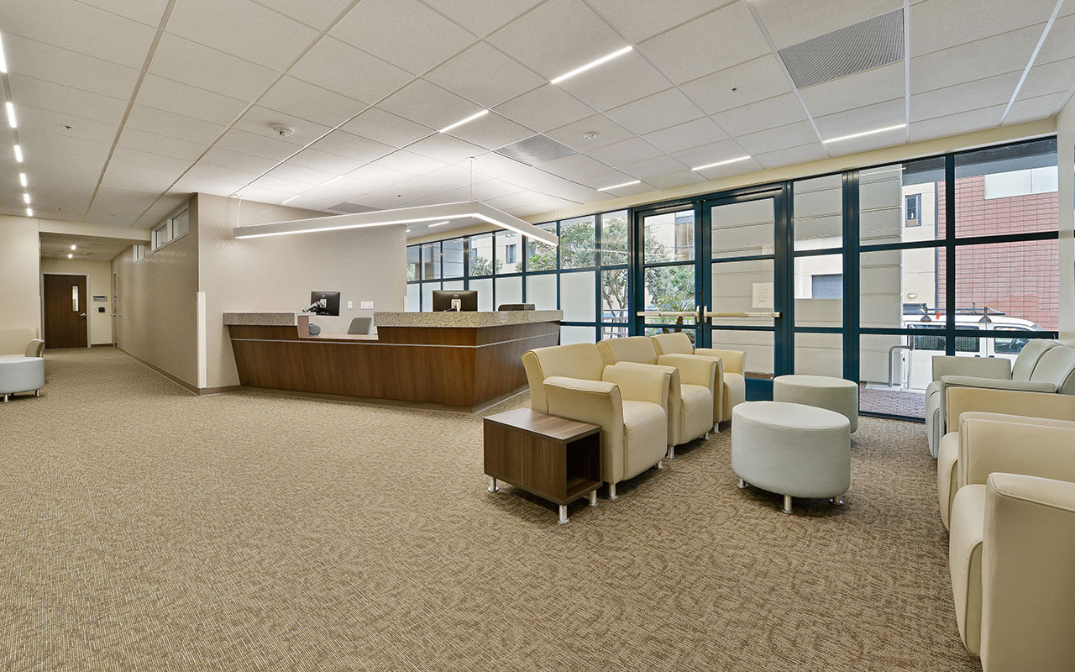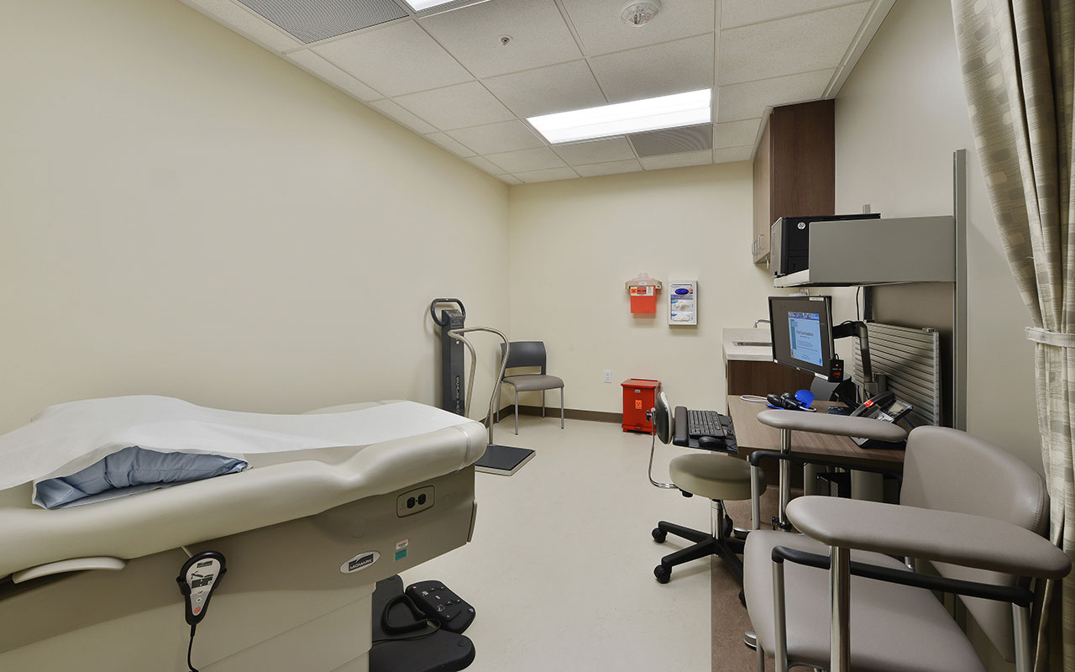PROJECT—Healthcare
UCSF China Basin Landing Berry Street Family Clinic
Client: UCSF Department of Real Estate Services
Size: 6,819 sq. ft.
Cost: $2,692,701
Completion: July 2015
Delivery Method: Design-Assist
Location: San Francisco, CA
Service: Programming, Conceptual Design, Schematic Design, Design Development, Construction Documents, Construction Phase, Closeout Services
Principal-in-Charge: John Flath
Senior Project Manager: DeAnn Splinter
Project Coordinator: Eric Tien
Interior Designer: Jinnelle Fong
PROJECT DESCRIPTION
The Primary Care Clinic resides in a 6,819 sq. ft. lease space location and features an Onstage/Offstage healthcare delivery concept. The lease space conguration is unique in character, offering 170 feet in length by a mere 40 feet in width.
The design takes advantage of its 175 foot long glass exposure by lining up the patient waiting room, reception, call center, staff work areas, offices and conference rooms along this side to take advantage of the natural daylight. Patient exam rooms are positioned between the staff workspace and accessed from the waiting room by an interior patient hallway featuring a backlit pantographic photograph of the golden gate bridge. The exam rooms are fitted with doors from either side allowing staff and patients to meet in the middle. Glass transoms above doorways to the staff space allow for “borrowed light “transmittance to the exam rooms, a concept which is used with care throughout the space to maximize daylight.
Staff workspace is located in collaborative workspace pods conveniently located adjacent to soiled and clean utility rooms and exam rooms. There is a cleverly divided staff lounge and kitchen area that also doubles as a high tech conference room.
Interior finishes include commercial carpet tile and welded seam sheet vinyl surfaces, wood grain plastic laminates for doors and vertical cabinet surfaces and solid surface countertops throughout. LED lighting includes a mitered L-shaped suspended direct indirect suspended fixture over the reception desk and integrated t-bar grid LED fixtures in the ceiling plane.
