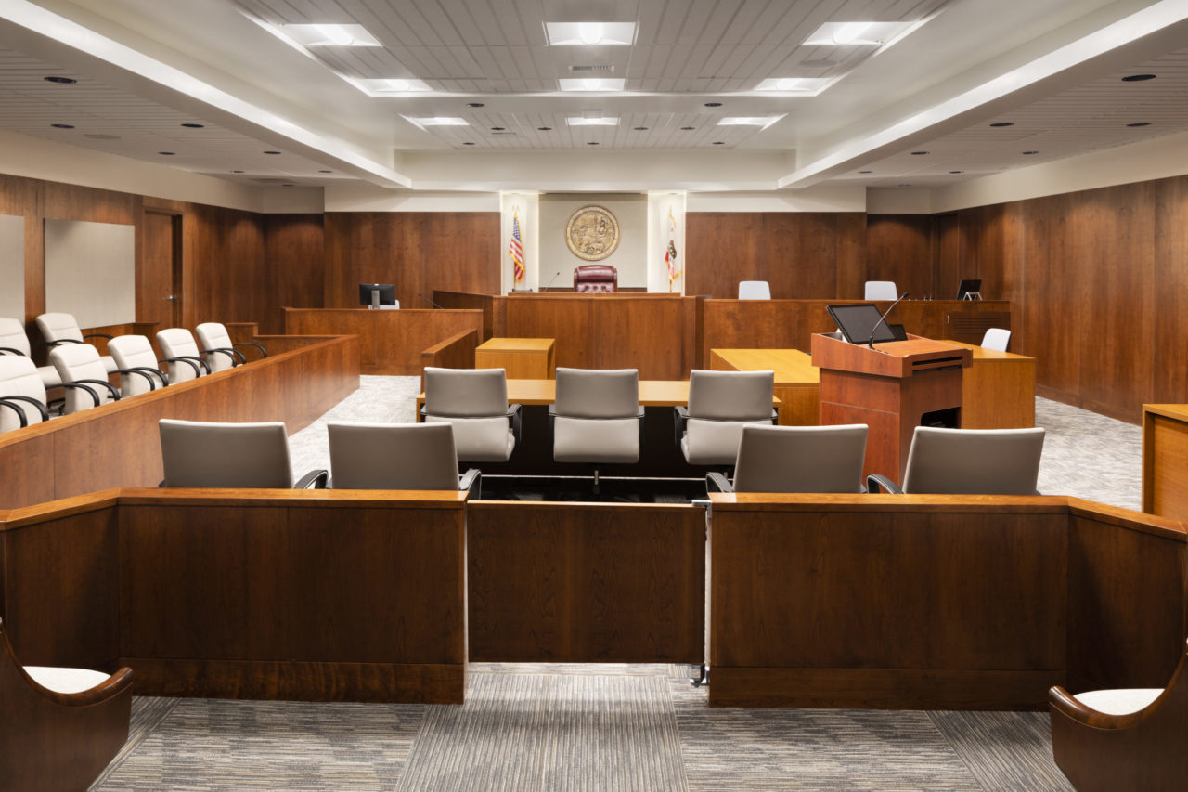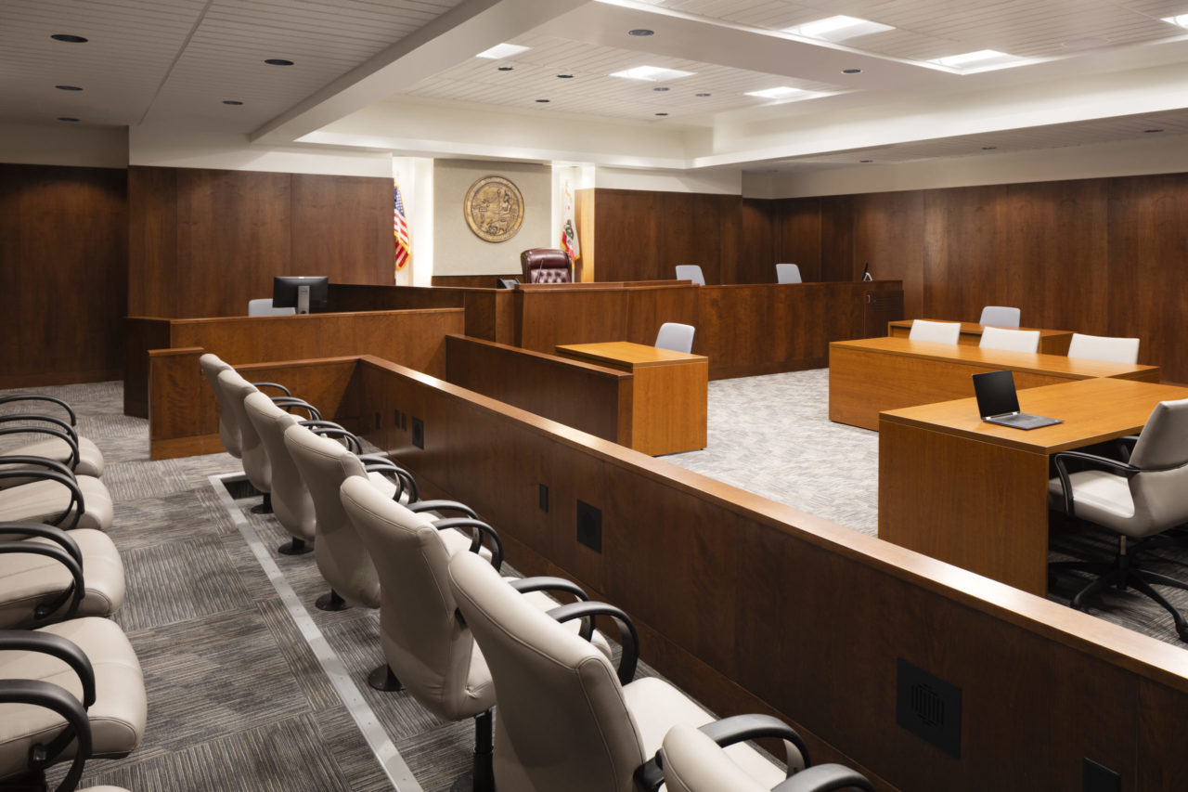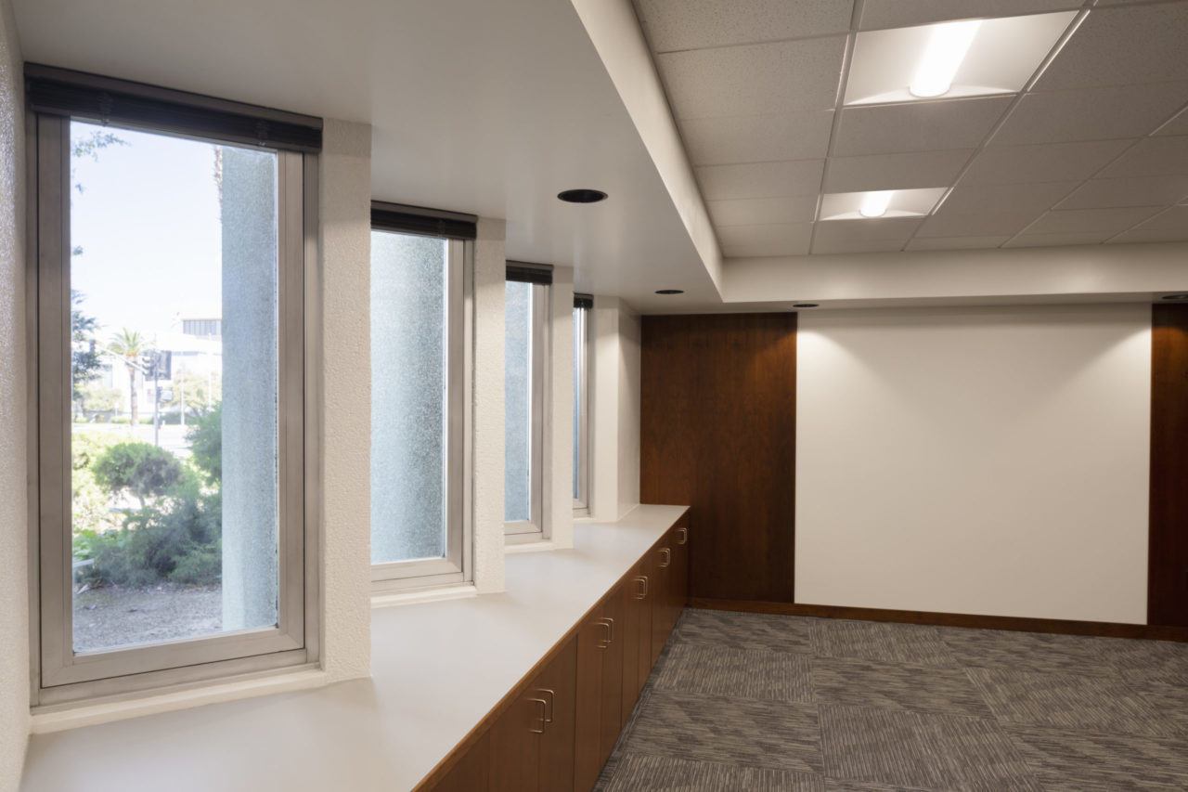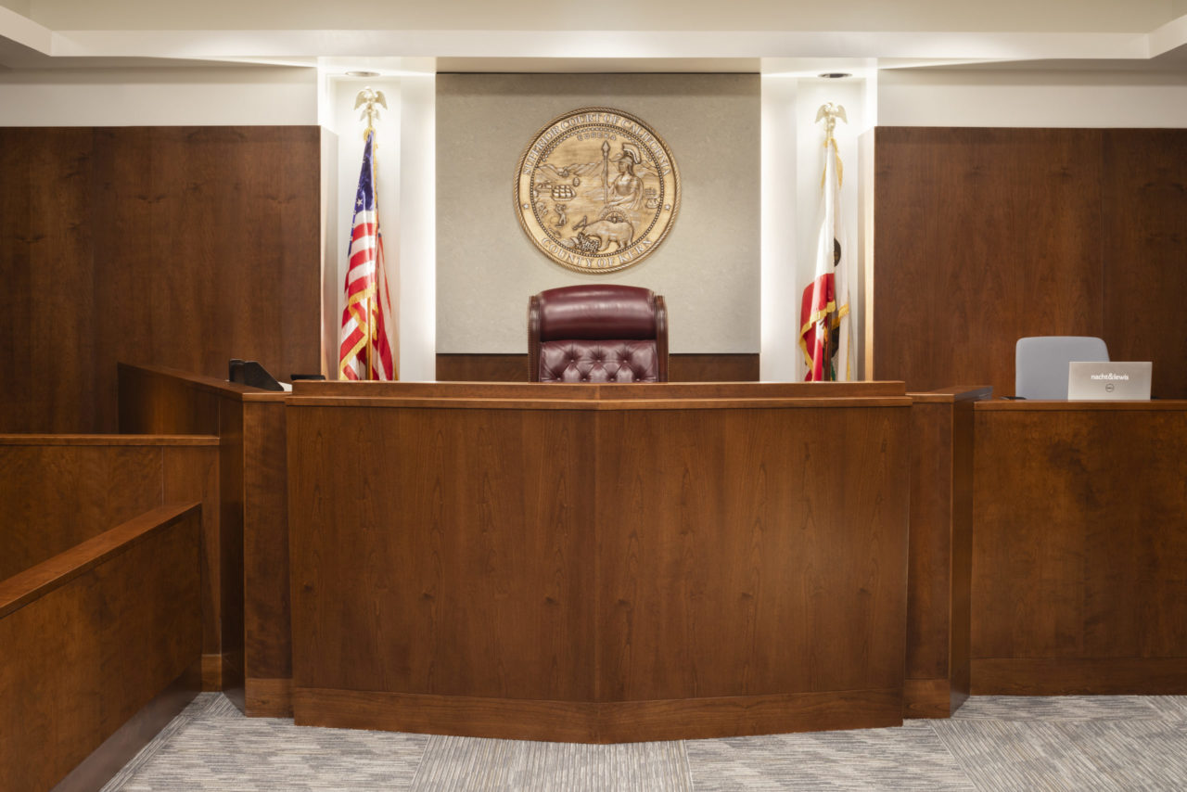PROJECT—Justice
Superior Court of CA, Kern Court Set Tenant Improvements II
Client: Judicial Council of California, Office of Court Construction and Management
Size: 7,032 sq. ft. within an existing 181,000 sq. ft. courthouse
Completion: August 2020
Delivery Method: Design-Bid-Build
Location: Bakersfield, CA
Service: Abatement Management, Programming, Planning, Design, Construction Documents, Construction Administration
PROJECT DESCRIPTION
Originally constructed in 1958, the 7-story courthouse was due for a renovation. The renovation involved the demolition and abatement of the 7,032 sq. ft. ground floor, an additional appeals office with a public vestibule, a private office area, and a public foyer. The courtroom interior and entry from the existing lobby were finished off with wood that matches the species and stain of the existing courtrooms.
The inclusion of two ramps outside of the courtroom along with two sections of sloping floors within the courtroom allowed for the achievement of accessibility resulting in a universal design solution. The courtroom has a center bench design with the judge elevated 14”, two clerks elevated 12”, and the witness at 6”. The jury box seats 12 along with 2 alternates and a wheelchair accessible seating option. There are 25 spectator seats and 2 spaces reserved for wheelchairs.
With a centered high sloping ceiling that sets at a high point over the judge, the ceiling reinforces the center bench design, as well as, the hierarchy in the courthouse with a perimeter soffit. The State Seal is set upon a floating green limestone with backlit effect and flanked by the American and California flags, establishing the backdrop of the bench.
Nacht & Lewis had previously completed a similar renovation/addition for a new court in 2012.
Photographed by Chip Allen Photography




