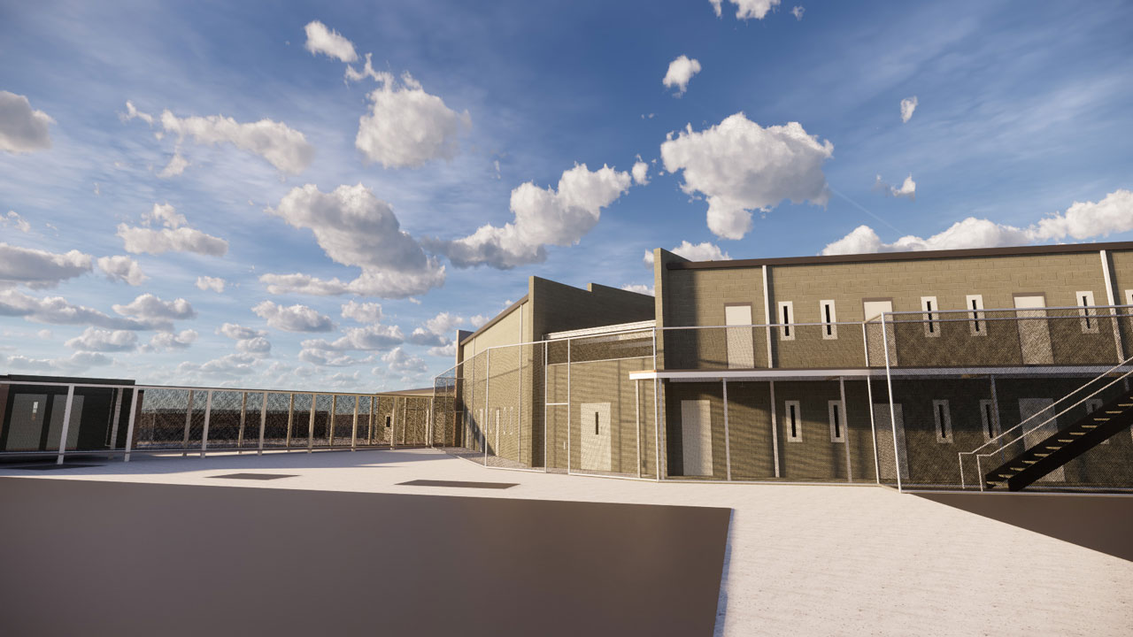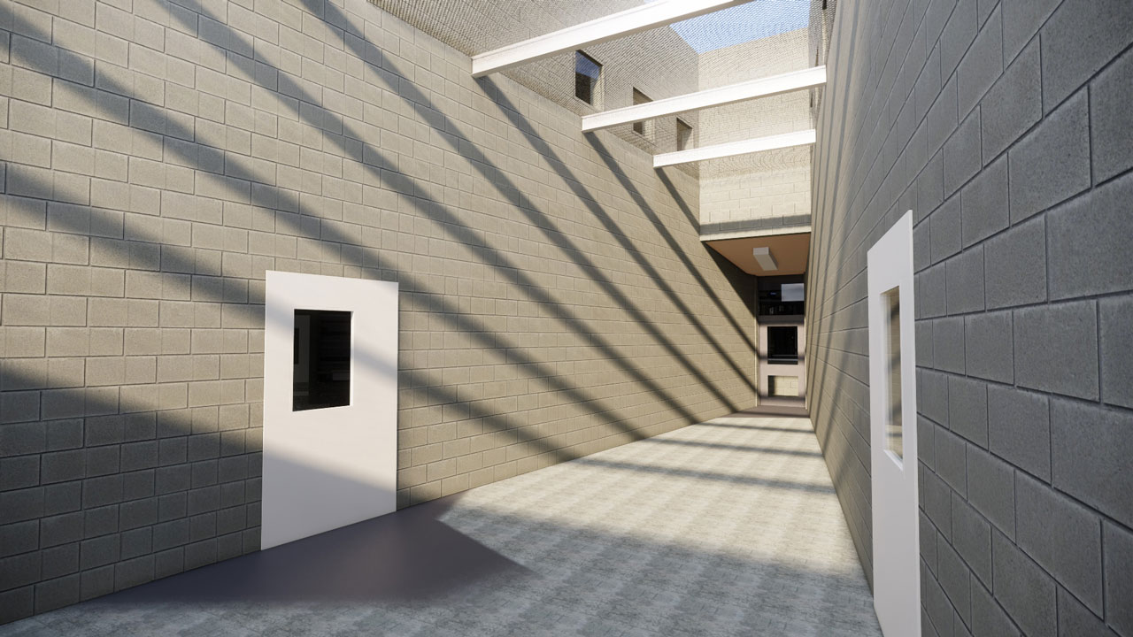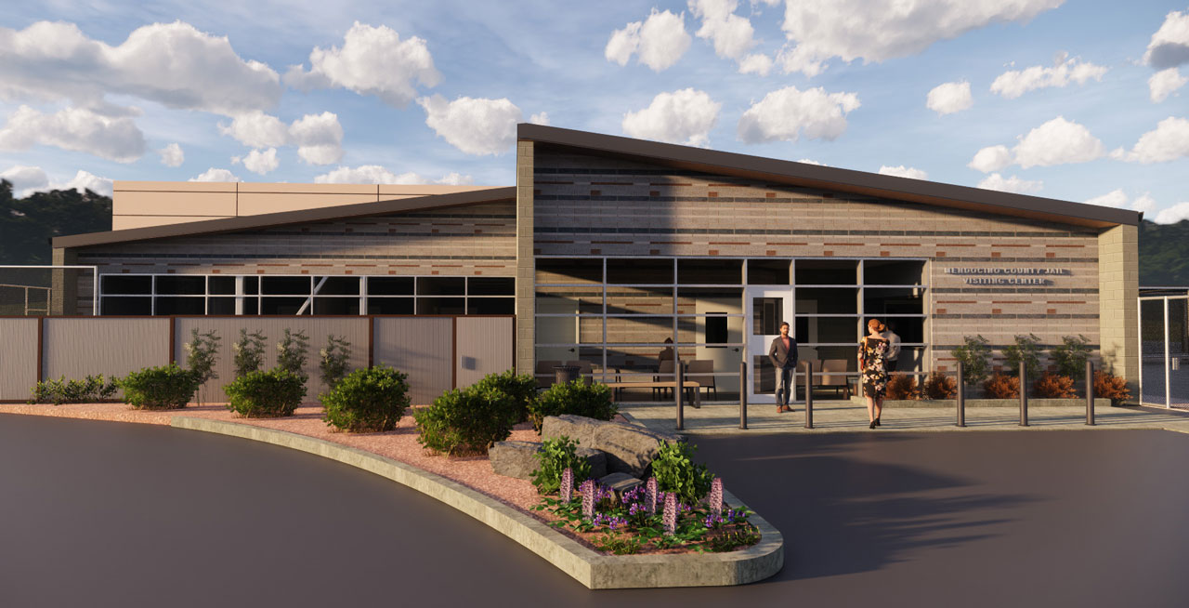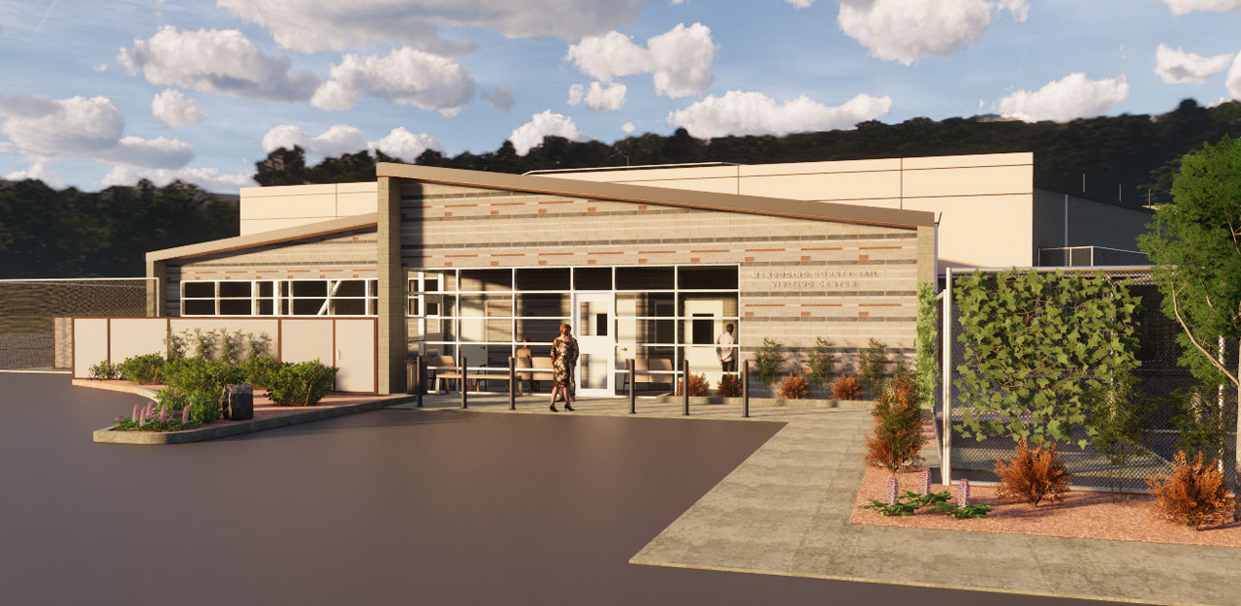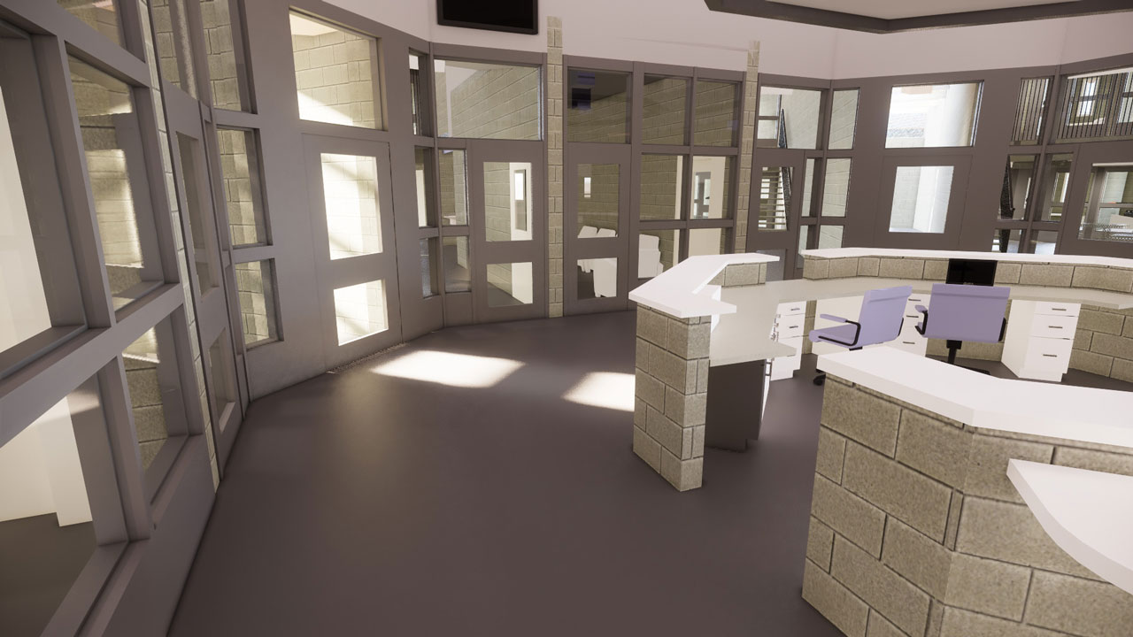PROJECT—Justice,On the Boards
Mendocino County Jail Replacement Special Needs Housing Unit and Visitor’s Center
Client: County of Mendocino
Size: 22,500 sq. ft.
Delivery Method: Design-Bid-Build
Location: Ukiah, CA
Service: Pre-Design, Design, Construction Documents, Bid/Award
Principal-in-Charge: Eric Fadness
Project Architect: Lorenzo Lopez
Civil Engineering: Cunningham
Structural Engineering: CYS
Mechanical Engineering: AVS Engineers
Landscape: Cunningham Engineering
Low Voltage: AVS Engineers
Acoustical/Audiovisual: Smith, Fause & McDonald
Geotechnical: Geocon
Cost Estimating: Vanir
Security: AVS Engineers
PROJECT DESCRIPTION
Nacht & Lewis has been contracted to design and construct two new building additions to the existing county jail located on county owned land. The building additions will provide a new housing unit with programming and treatment space and a new public visiting center. The new housing unit building will include approximately 60 rated beds, a safety cell, respiratory isolation cell, recreation yards, housing unit control, nursing station, medical exam room, dental exam room, program/group rooms and staff support space. The new public visiting center will include contact and non-contact visiting rooms for families and attorneys.

