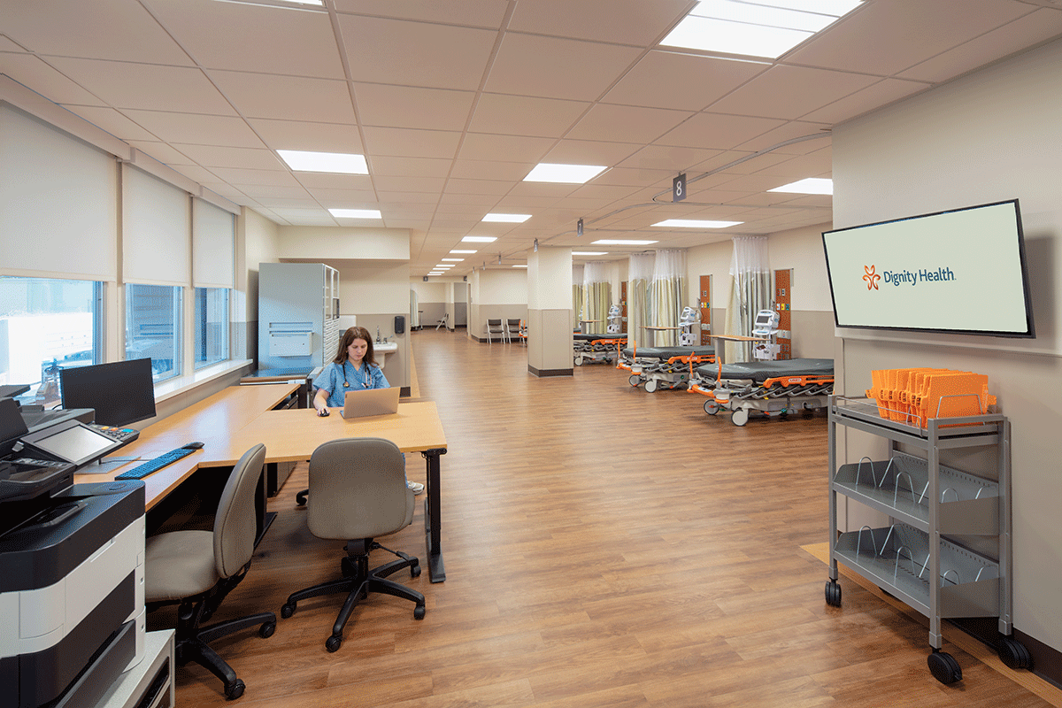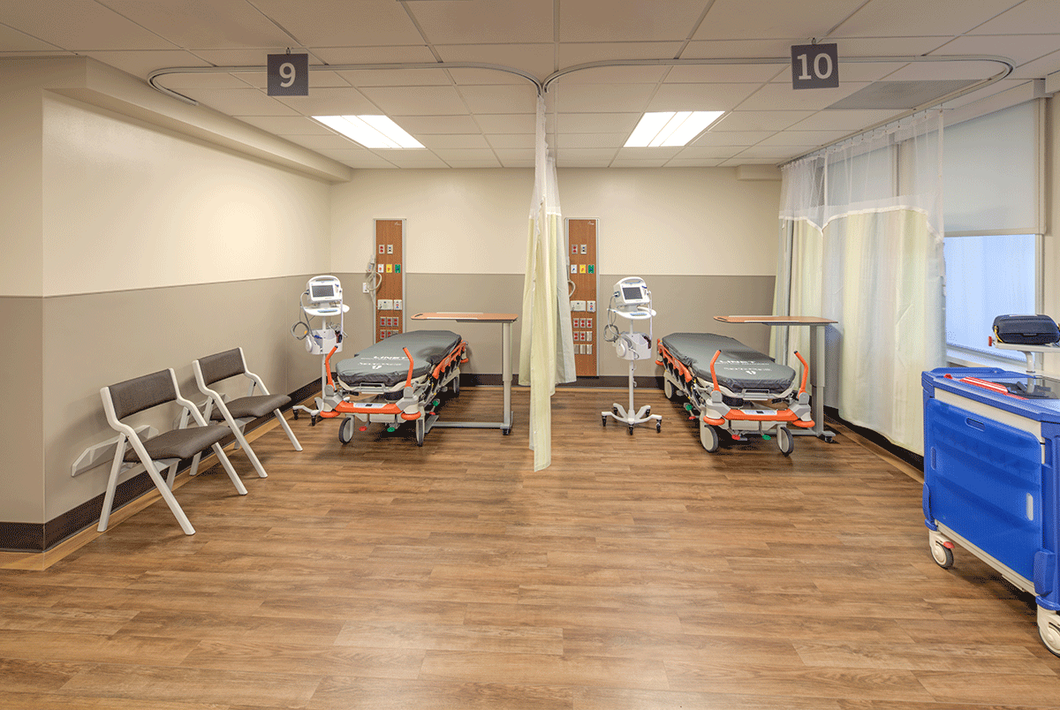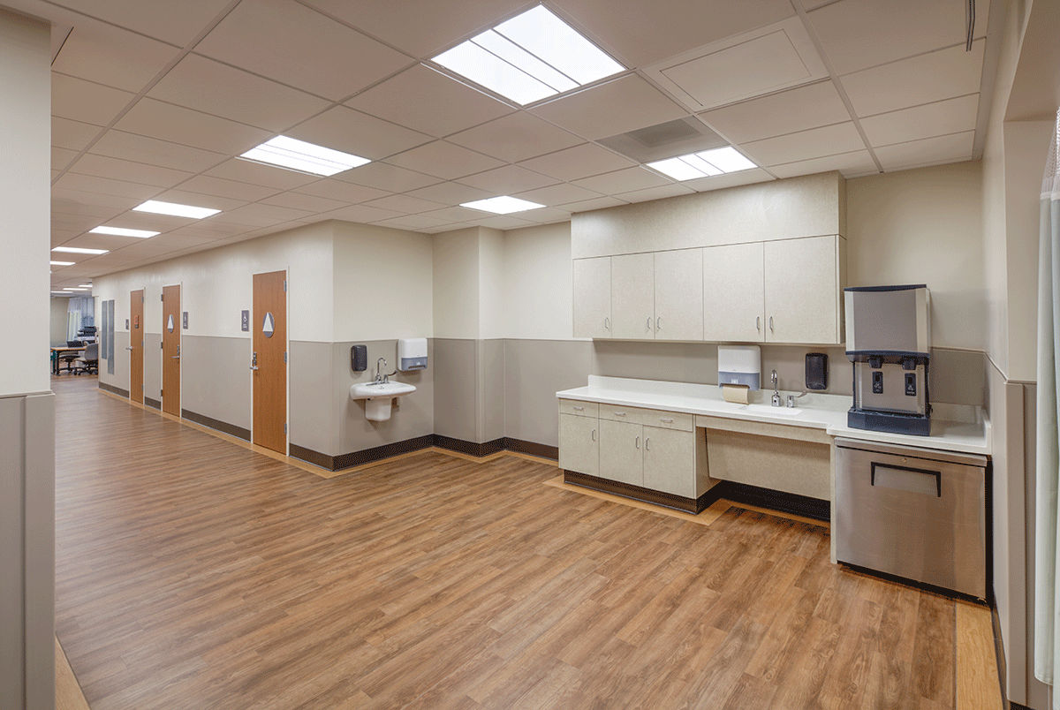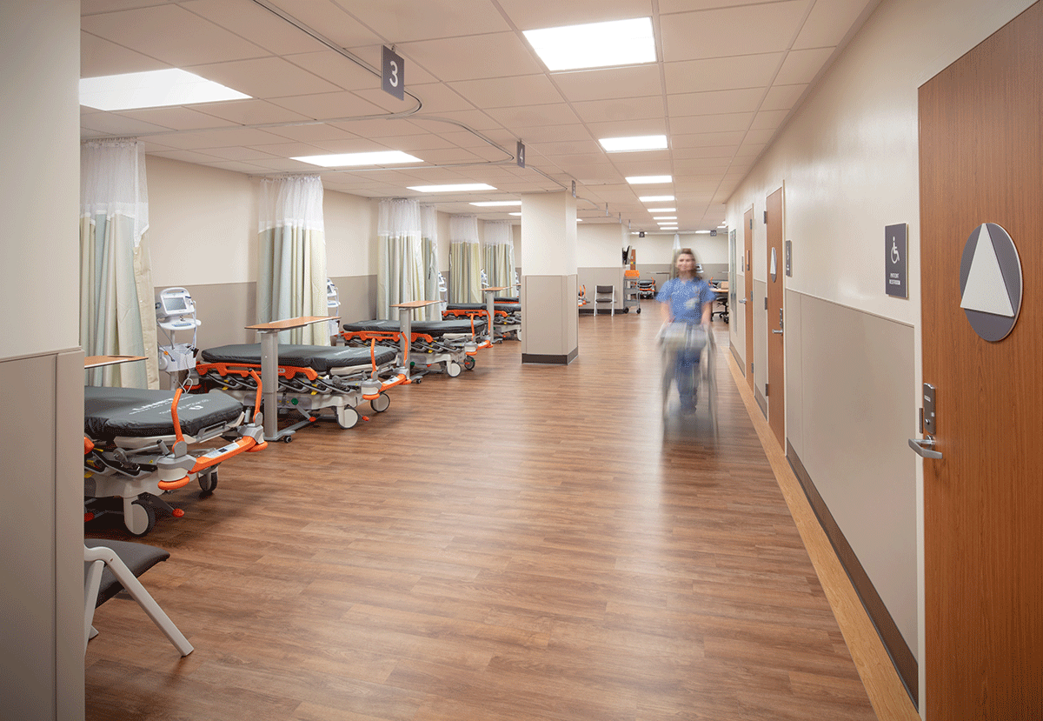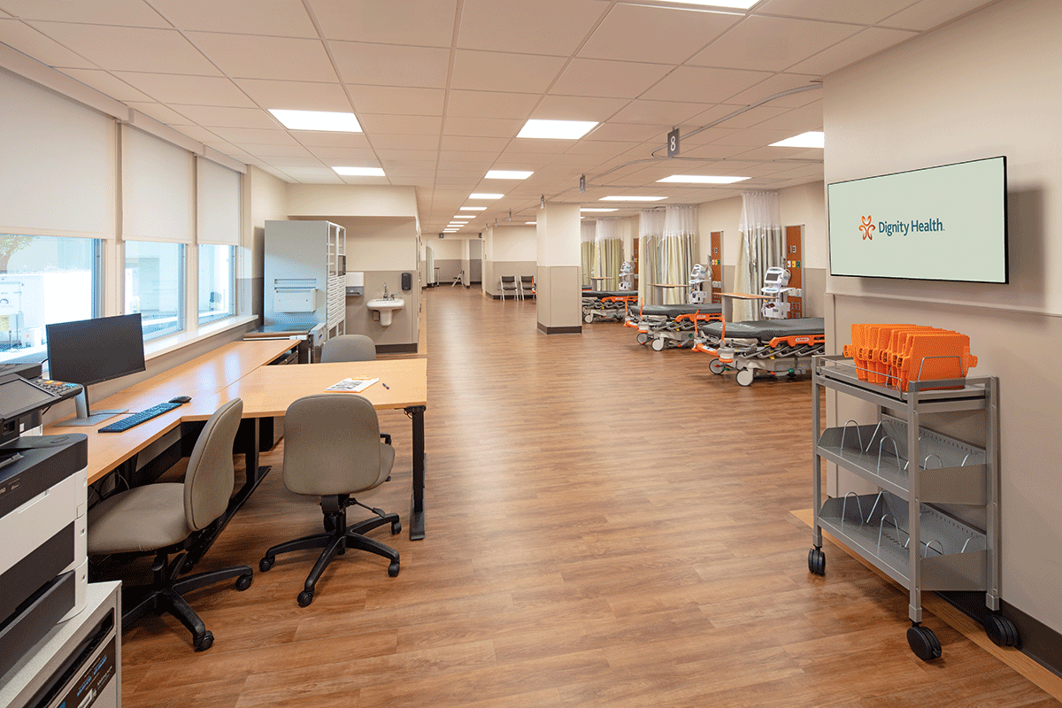PROJECT—Healthcare
St. Joseph’s Medical Center Observation Unit
Client: Common Spirit/Dignity Health
Size: 2,710 sq. ft.
Cost: $3,569,921
Completion: August 2025
Delivery Method: Design-Build
Location: Stockton, CA
Service: Architectural Design, Concept Design, Programming, Interior Design, Space Planning, Agency Review, Construction Documents, Construction Administration
Senior Project Manager: DeAnn Splinter
Project Manager: Eric Tien
Project Coordinator: Jinnelle Fong
Contractor: Colin Construction Company
Mechanical: R&A Engineering
Structural: Degenkolb
Electrical: EDGE
PROJECT DESCRIPTION
Located at St. Joseph Medical Center in Stockton, the Observation Unit is designed to mirror the low- to mid-acuity spaces of the Emergency Department (ED) and alleviate overcrowding. The unit serves patients who have completed emergency services and require observation to determine whether they can return home or need hospital admission, while high-acuity patients remain in the ED or are admitted directly to the ICU.
The unit includes 10 patient bays, eight open treatment bays and two private bays, arranged in a “U” shape away from the existing windows. This layout maximizes use of the north-facing windows along the length of the space while avoiding conflicts with the existing column grid. The configuration also maintains an 8-foot clear gurney path and provides space for staff work areas. Employee areas, including the nurse station and nourishment station, are positioned along the windows to provide natural light and views for both staff and patients.
