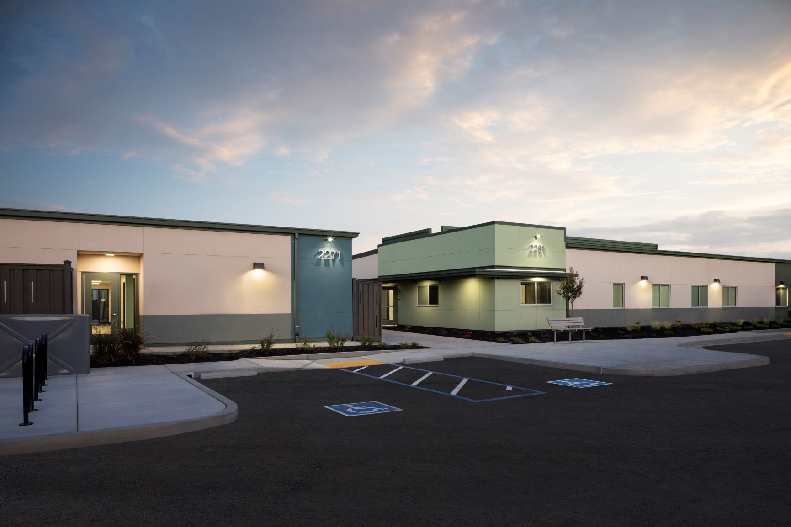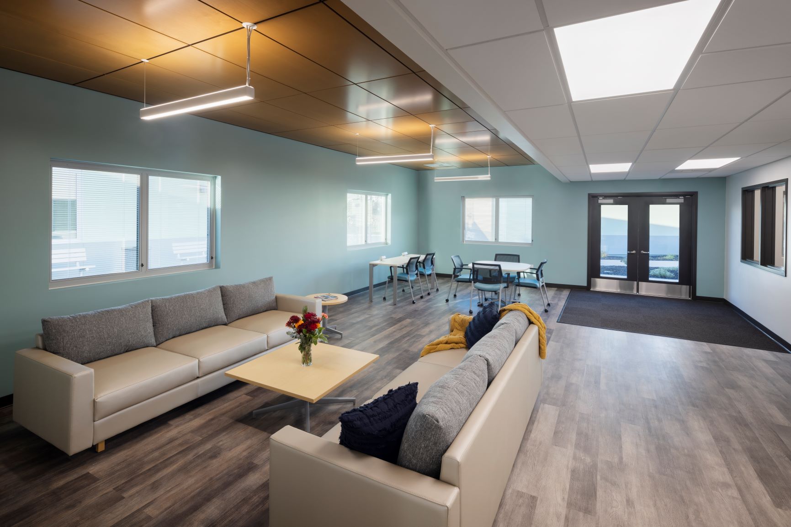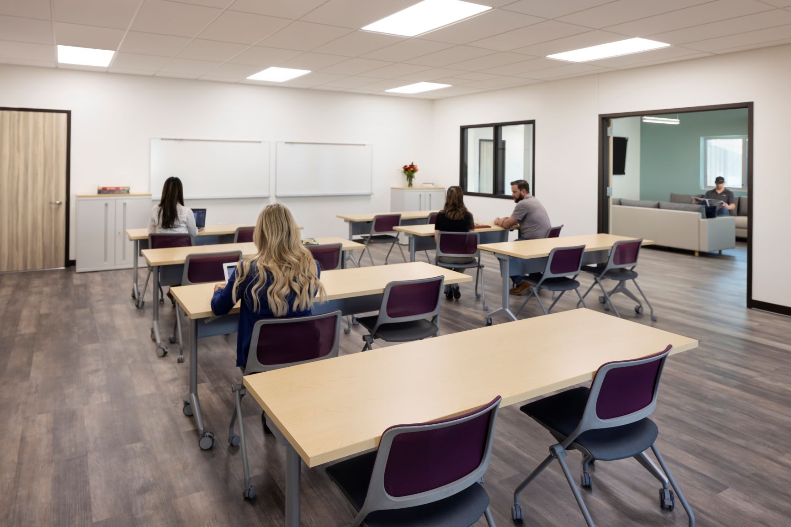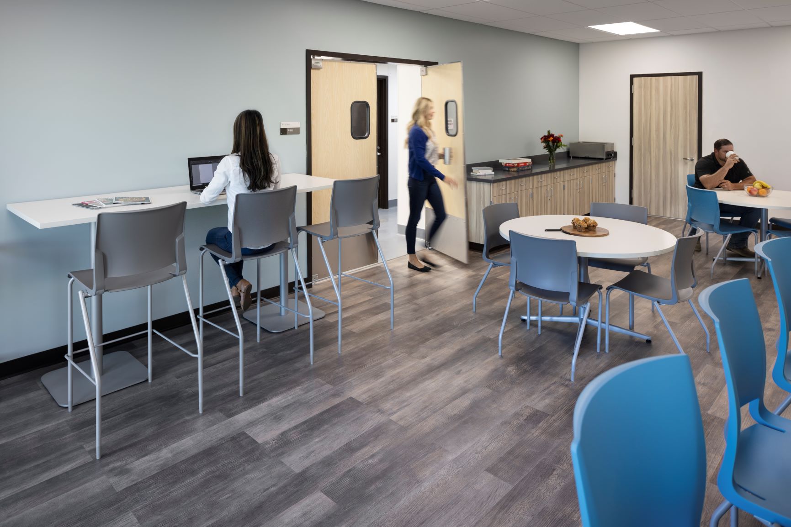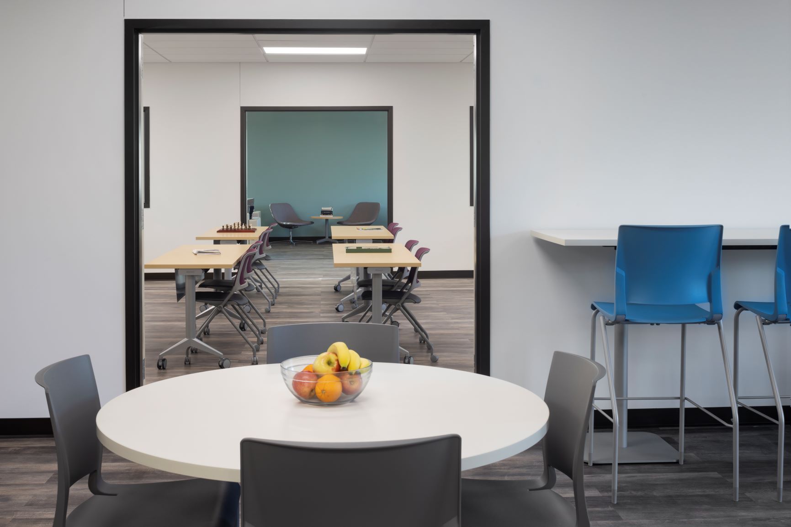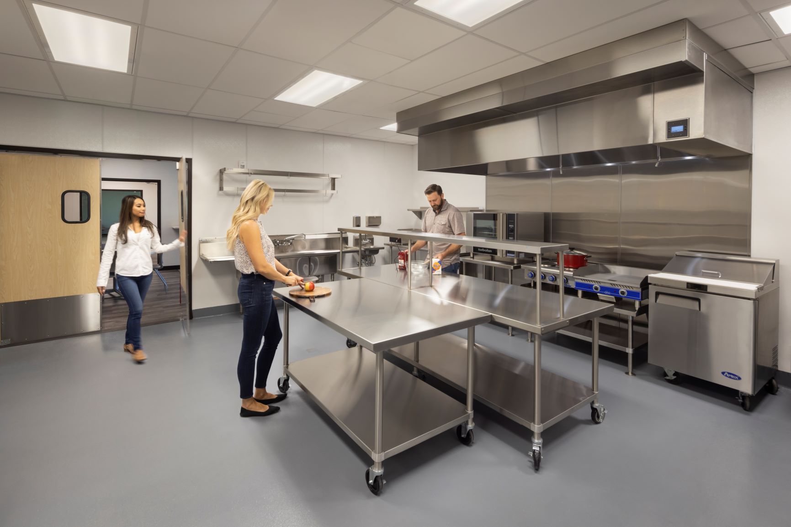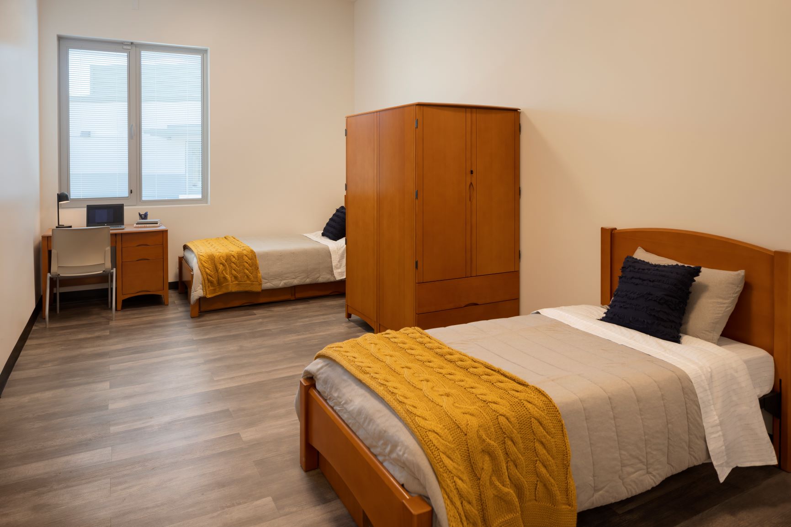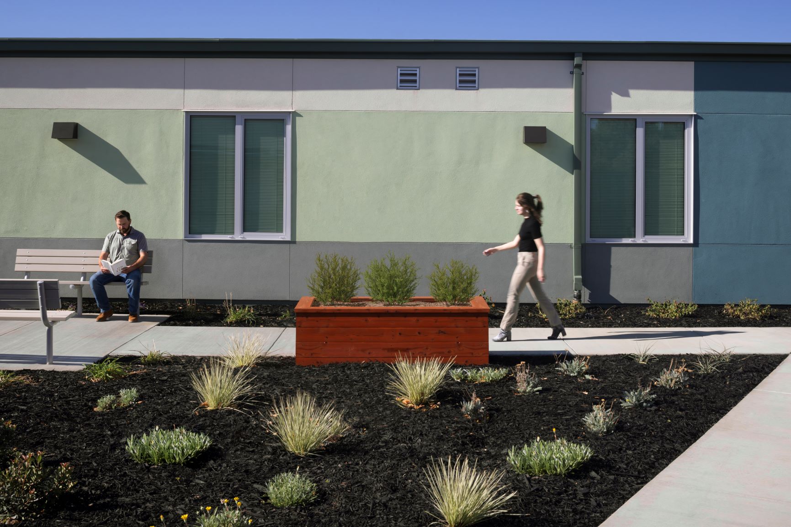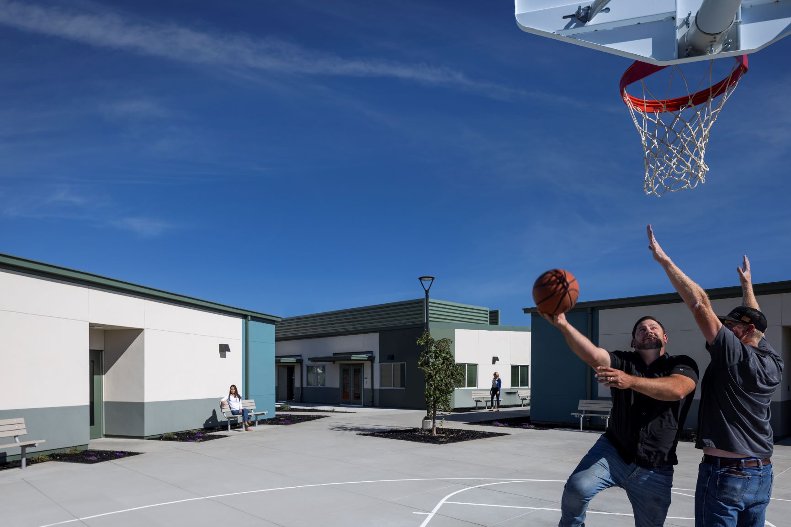PROJECT—Healthcare,Justice
Solano County Mental Health Diversion
Client: Solano County
Size: 12,606 sq. ft.
Cost: $12,000,000
Completion: October 2022
Delivery Method: Design-Build
Location: Fairfield, CA
Service: Architectural Design, Site Planning, Space Planning, Site Planning, Interior Design, Construction Administration, 3D Visualization / BIM Modeling
Principal-in-Charge: Eric Fadness
Practice Leader: Lorenzo Lopez
Senior Project Manager: Roger Davis
Senior Project Coordinator: Jeff Janssen
Senior Project Coordinator: Julie Bettencourt
PROJECT DESCRIPTION
The Mental Health Diversion and Adult Board & Care Facilities Project in Fairfield, CA is a new licensed behavioral health treatment residential campus consisting of three (3) new buildings of approximately 12,600 combined gross square feet on a one-acre site to support a total of 32 beds for adult residents experiencing mental illness and facing risk of housing insecurity. This diversion program enhances the existing campus services, which includes a public clinic, social services office, and mental health/substance abuse facility. The multi-building complex features two single-story residential units with 16 beds each, a commons building for administrative functions and various treatment programs, and outdoor spaces designed for recreation and socialization, all within a landscape of water-efficient, low-maintenance plants. The new campus will help divert Solano County Health and Social Service clients from the criminal justice system or homelessness and improve their quality of life through mental health treatment services.
