PROJECT—Civic
DGS Central Plant
Client: California Department of General Services
Size: 78,500 sq. ft.
Cost: $181,000,000
Completion: October 2010
Delivery Method: Design-Build
Location: Sacramento, CA
Service: Site Planning, Architectural Design, Fire Marshal Reviews, Construction Documentation, Construction Support
Principal-in-Charge: Michael Corrick
Principal-in-Charge: John Flath
Director of Design: Andrew McPherson
Senior Project Manager: Mike Parrott
Project Coordinator: Eric Tien
Project Administrator: Anthony Arroyo
General Contractor: SKANSKA USA Building, Inc.
Construction Manager: Jacobs Facilities
Civil Engineer: Stantec
Mechanical Engineer: Flack + Kurtz
Structural Engineer: CYS
Geotechnical: Wallace-Kuhl
Landscape Architect: Stantec
PROJECT DESCRIPTION
Designed to eliminate water discharge into the Sacramento River and provide greater energy efficiency, the Central Plant at 6th and Q Streets in Sacramento provides chilled water for cooling, steam for heating and compressed air for controls to 23 existing State-owned office buildings in the downtown Capitol area. The complete project included a new facility, demolition of the existing plant built in 1968 and a new thermal energy storage.
At the time of its completion, the new facility was the most energy efficient central plant west of the Mississippi River. In addition, the design-build team’s solution provided the State with an all new campus with room for expansion, a LEED Platinum certification versus the required LEED Silver and no disruption to the existing plant’s operations during construction.
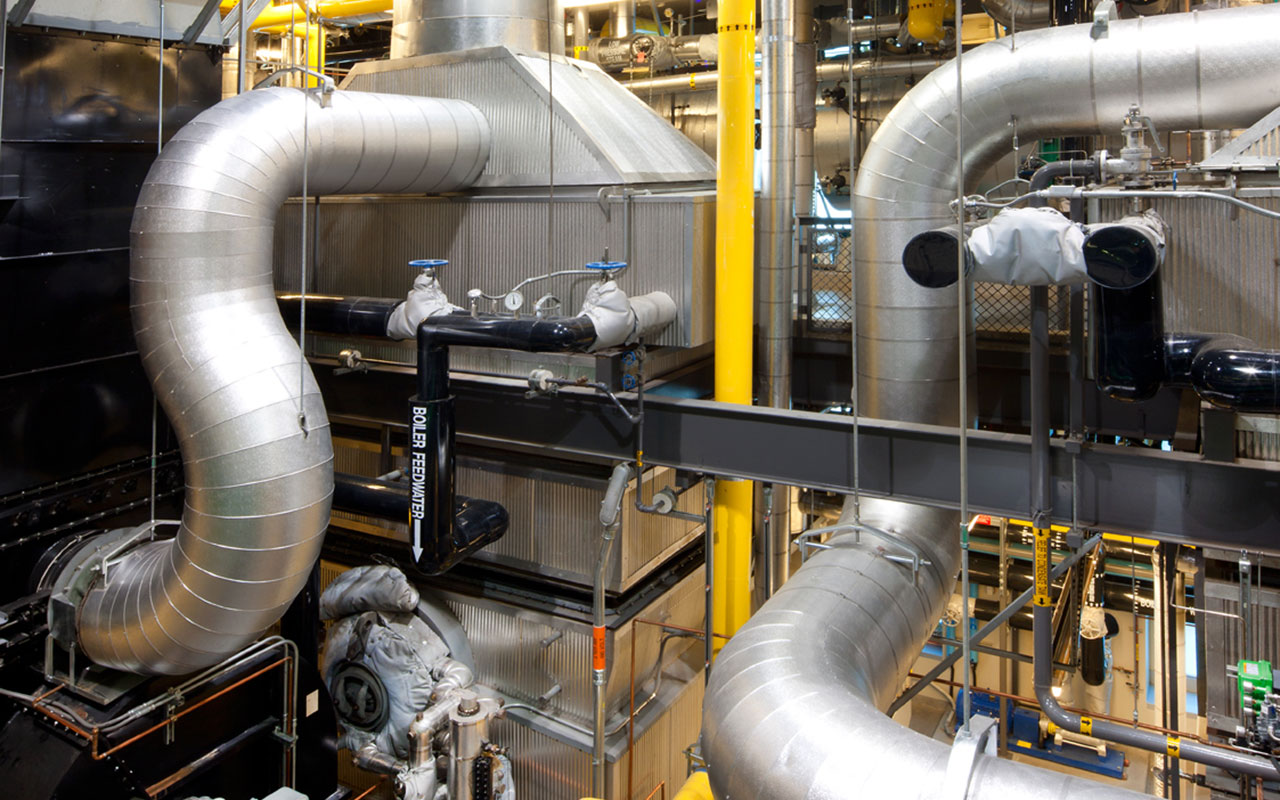
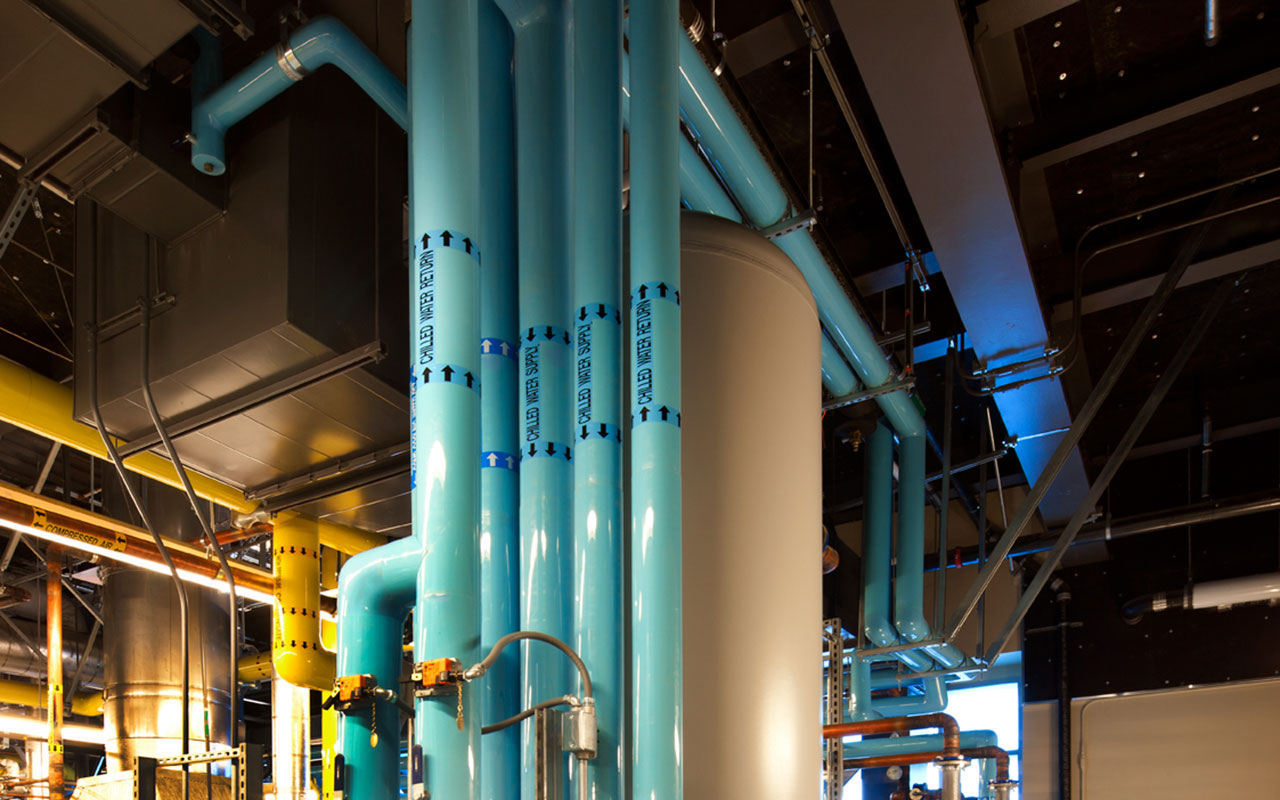
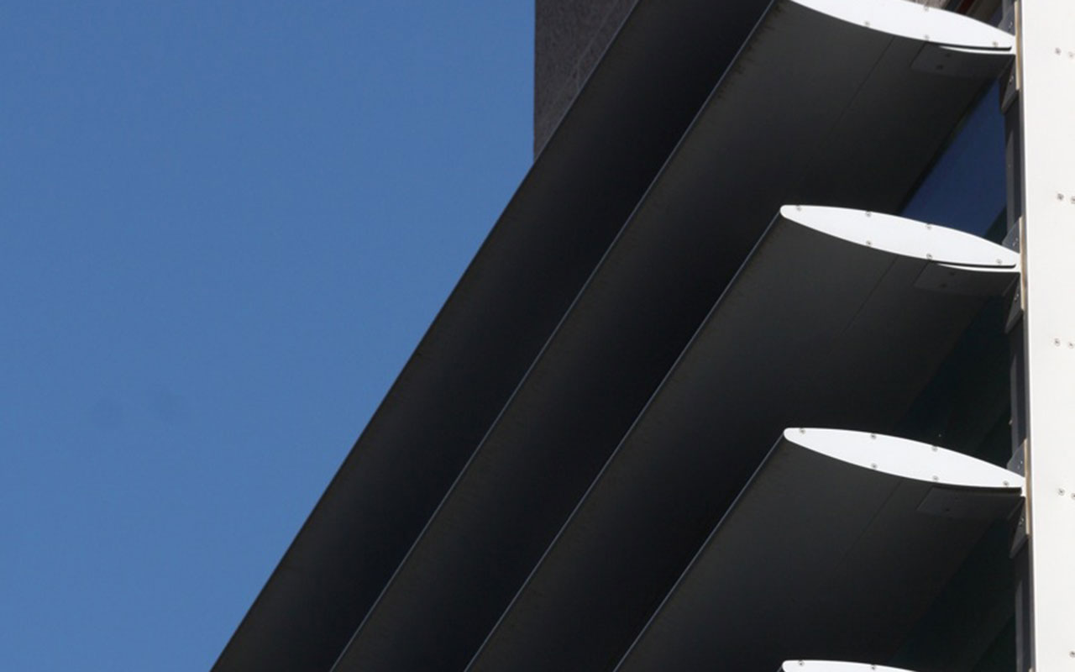

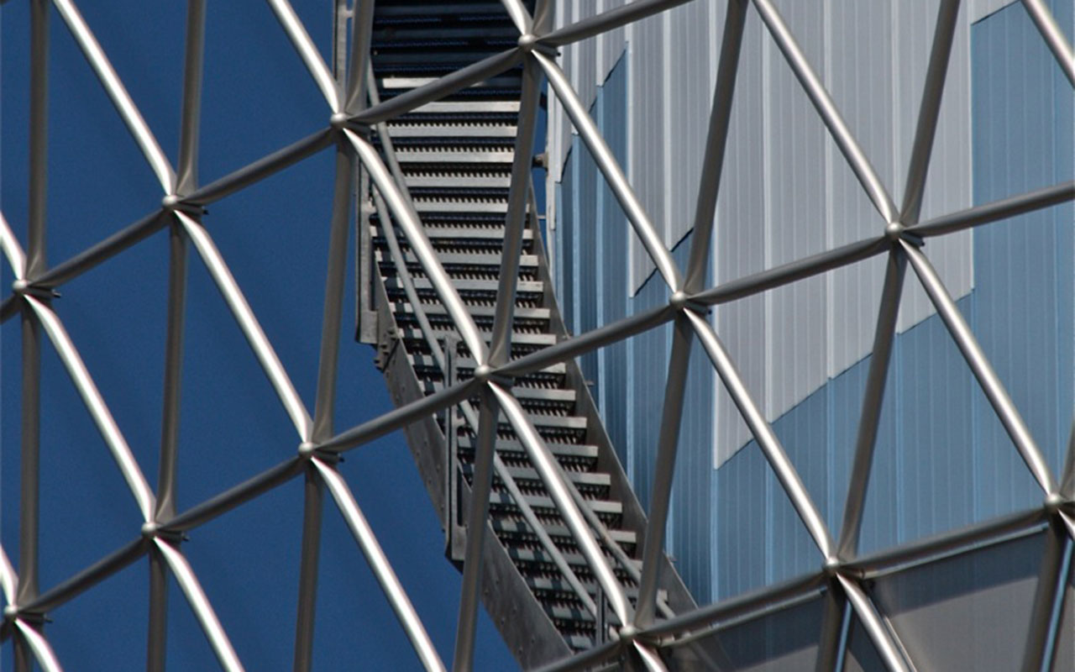
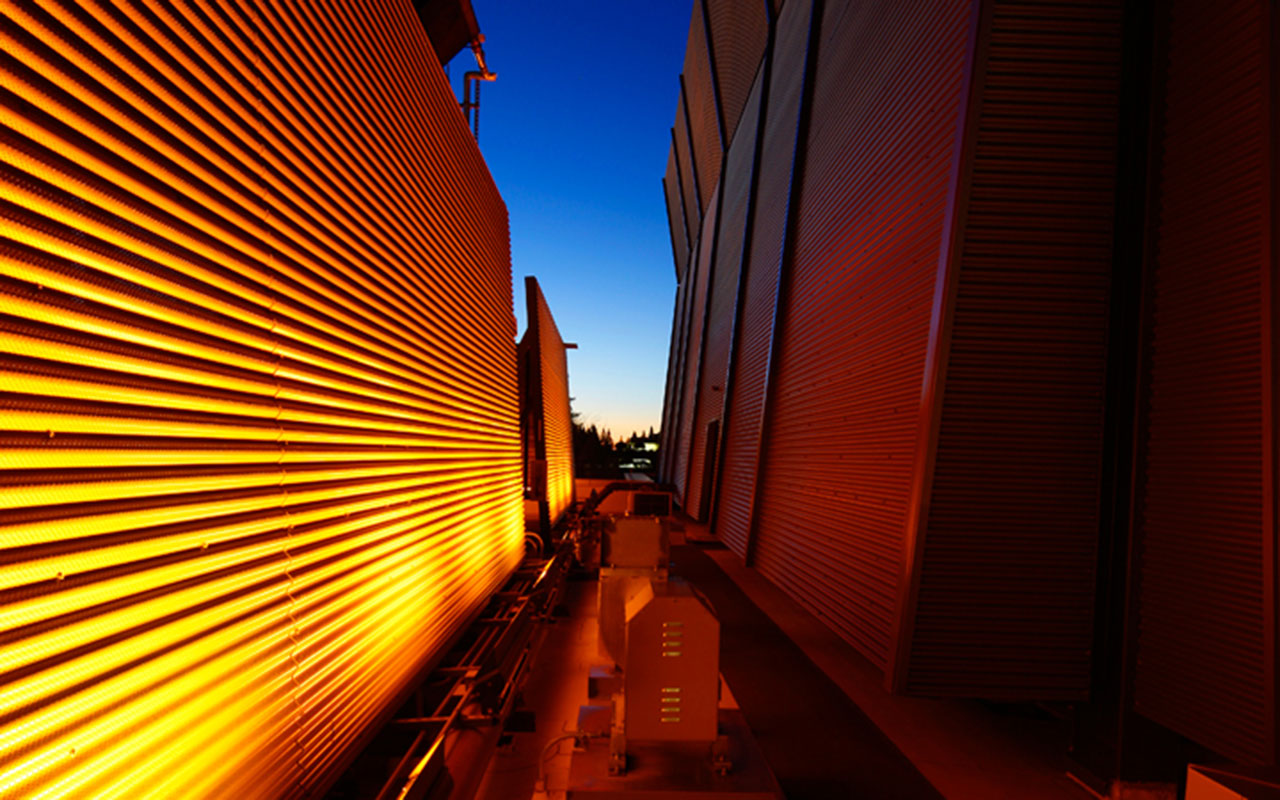
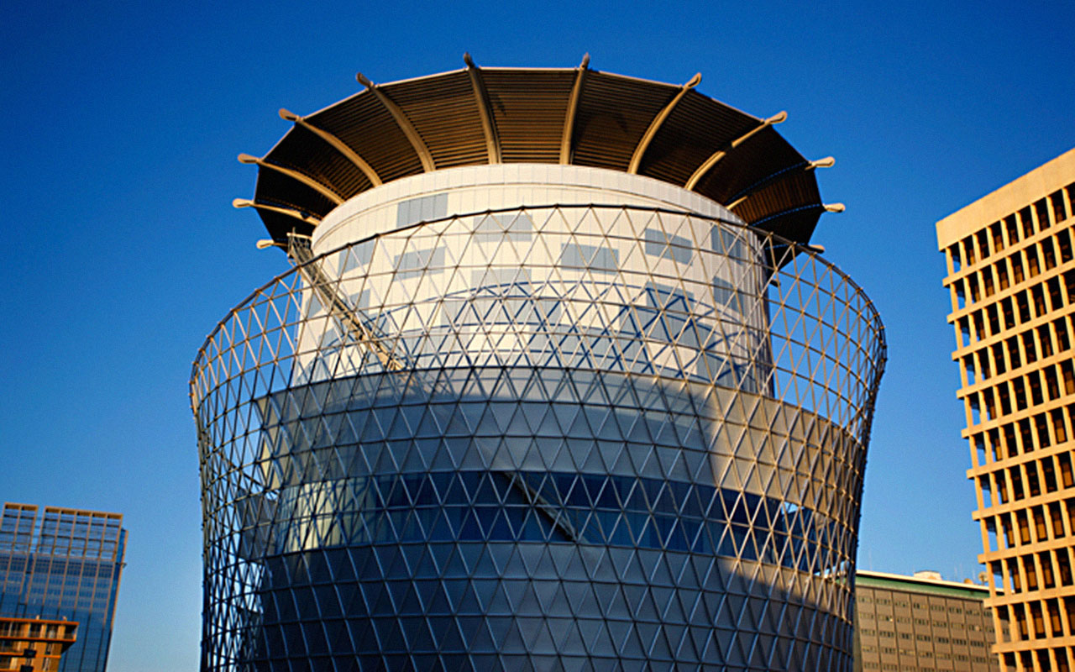
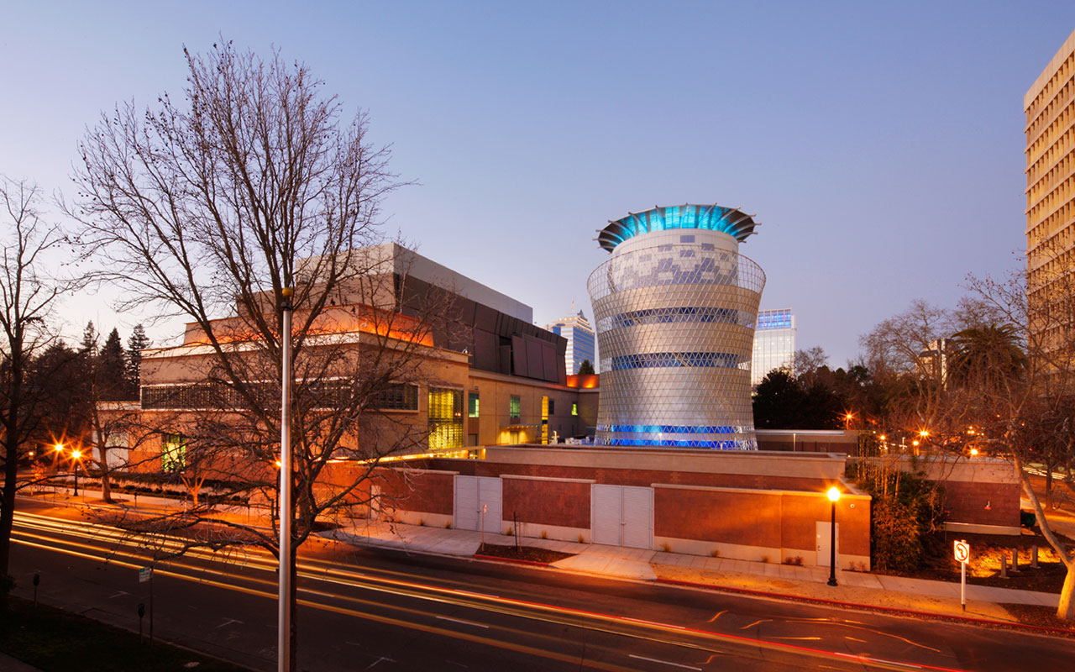
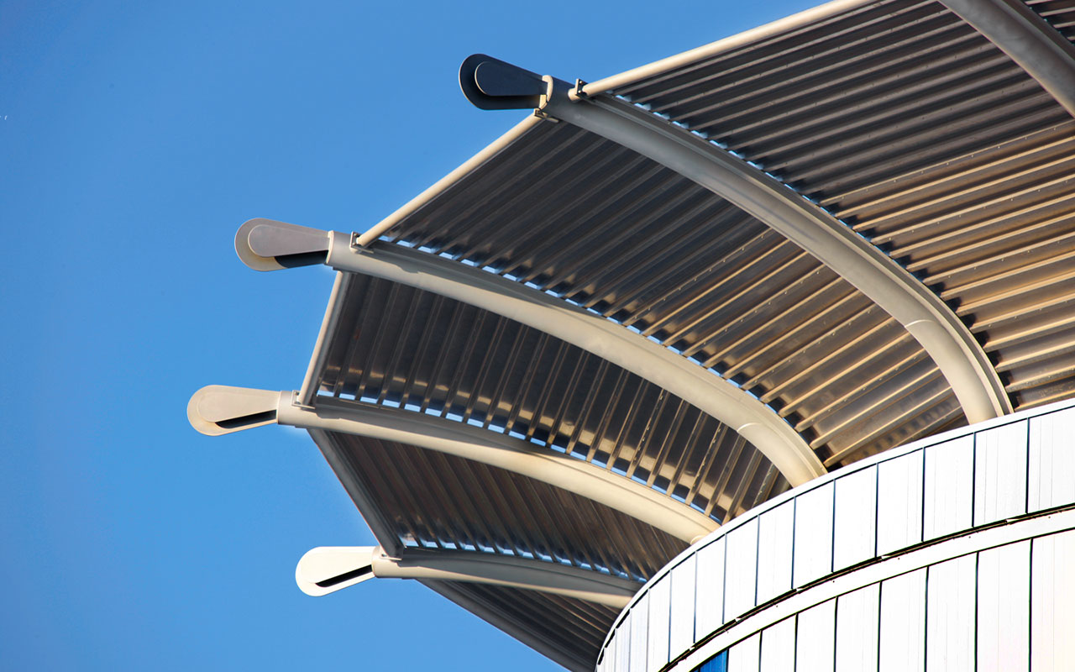

AWARDS
- 2012 Governor’s Environmental and Economical Leadership Award for Sustainable Facilities
- 2011 Western Council of Construction Consumers – Exceptional Project Award
- 2011 Building Design + Construction Building Team Awards – Bronze
- 2011 DBIA-WPR “Magic of Design-Build” Awards – Best Civic Project
- 2011 McGraw-Hill/ENR California – Best Government/Public Building
- 2011 SacTown Magazine’s Best of the City Award
- 2011 – 2012 Sacramento Business Journal’s Real Estate Project of the Year Award
- 2011 – National Concrete Masonry Association (NCMA)/ICIP Award of Excellence, Winner of Sustainability
- 2010 Steel Tank Institute – Tank of the Year
- 2010 Liberty Mutual Silver Safety Award
IN THE NEWS
- Building Design + Construction – Central Plant Sure Doesn’t Look the Part
- YouTube – DSG Central Plant: Turning Green into Platinum
- Sacramento Business Journal – State Flips the Switch on its ‘One of-a-kind’ Central Utility Plant
- Alerton – Sacramento Central Utility Plant | Case Study
- Autodesk – Powering the California Capital
