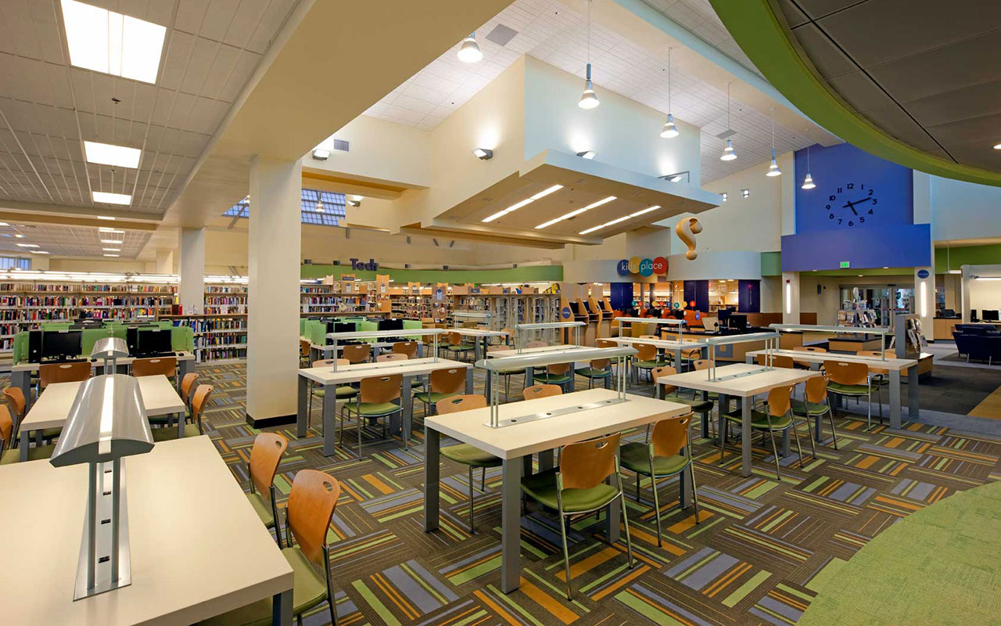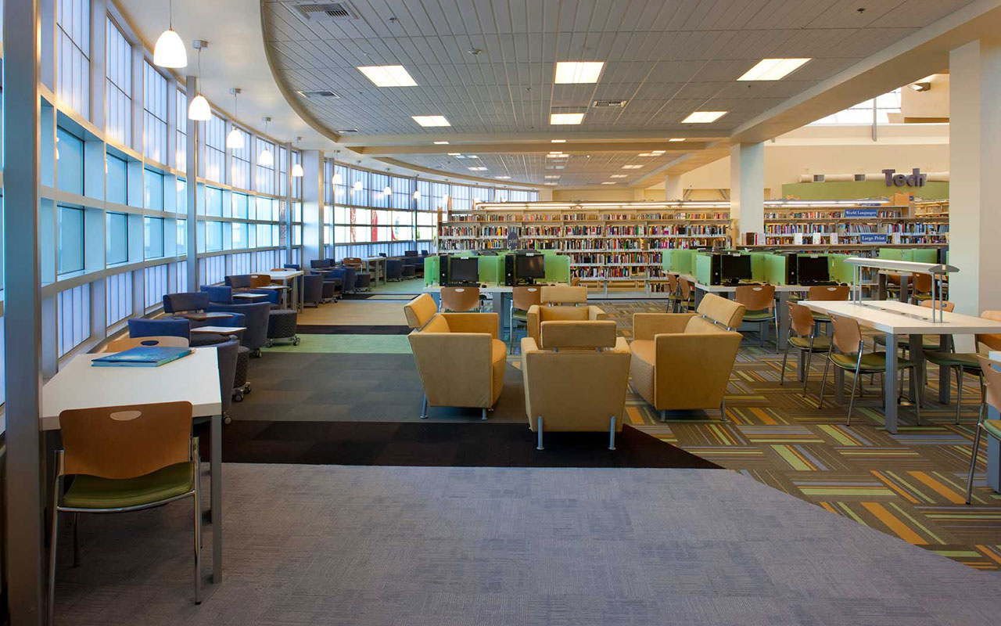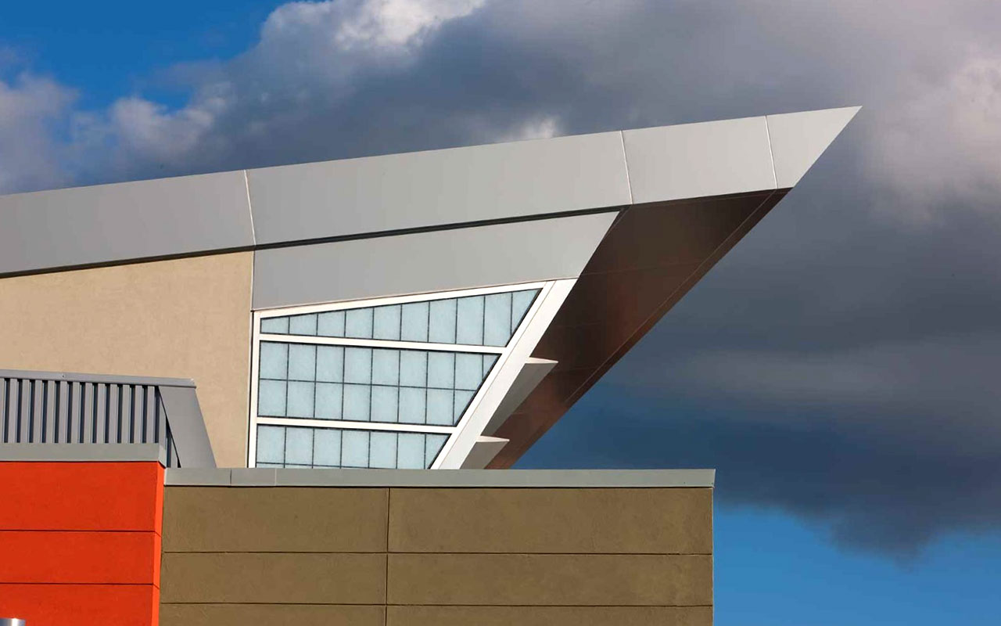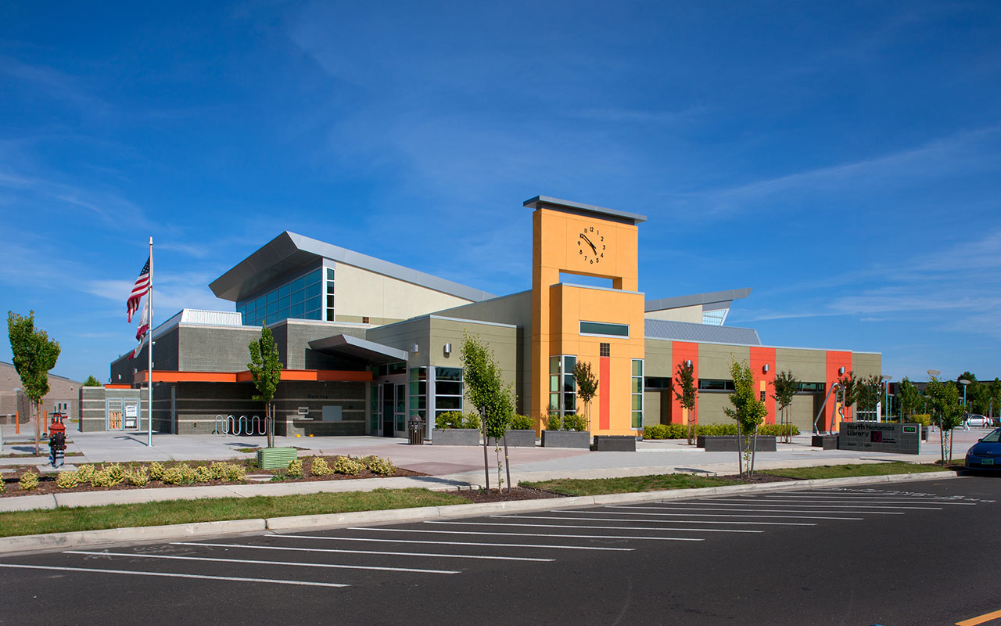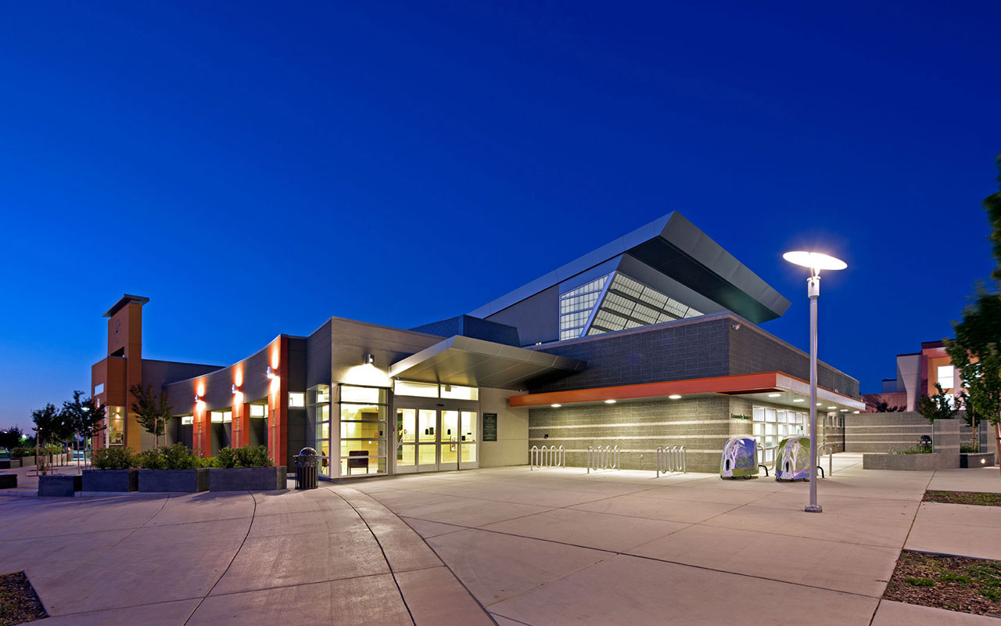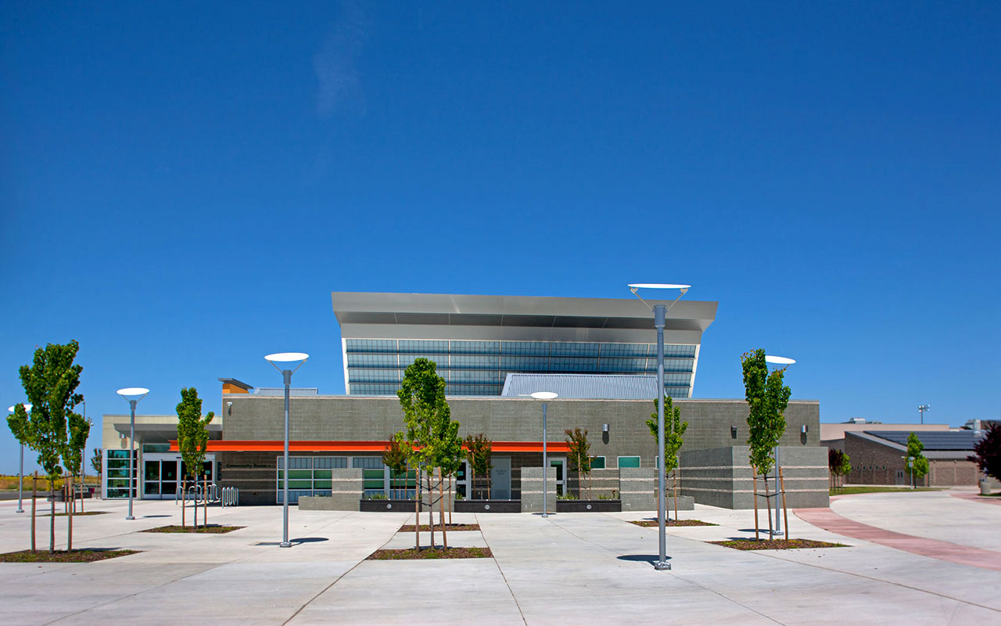PROJECT—Civic
North Natomas Public Library
Client: Sacramento Public Library
Size: 22,645 sq. ft.
Cost: $7,553,181
Completion: January 2010
Delivery Method: Design-Bid-Build
Location: Sacramento, CA
Service: Regional Planning, Master Planning, Programming, Architectural Design, Construction Documentation, Bid Assistance, Construction Administration
Principal-in-Charge: Brian Maytum
General Contractor: McCarthy Construction
Mechanical Engineer: Capital
Electrical: The Engineering Enterprise
Structural Engineer: Buehler
Landscape Architecture: MTW Group
Cost Estimating: Sierra West Group
Low Voltage/Fire Protection/Audiovisual: The Engineering Enterprise
Interior Design: Flying Colors, Inc.
PROJECT DESCRIPTION
The North Natomas Public Library is jointly used by the Natomas Unified School District and Los Rios Community College District. A part of the Natomas Educational Complex, the facility is located on a 240 acre Regional Park site that incorporates Regional Light Rail Transit, Inderkum High School and the American River College Natomas Center. The building’s plaza identifies the entry to the Educational Complex. The Library includes a gallery entrance to house community events and display projects for school and community groups. The reading room is defined by a large vaulted ceiling that allows natural daylight into the space. The facility includes shared computer labs, distance learning center, study rooms and interior and exterior meeting areas.
As a public library in a community which is aggressively adopting sustainable building practices, LEED Gold certification was achieved by incorporating many high performance features. Water and energy use reduction, regional and recycled materials, extensive construction waste management plan were the main highlight of sustainable practices adopted. Key among the sustainable features is the abundant use of controlled natural daylight through clerestory windows resulting from the “open-book” design of the main reading room.
AWARDS
- 2011 Concrete Masonry Association of California & Nevada – Merit Award Sustainable Design


