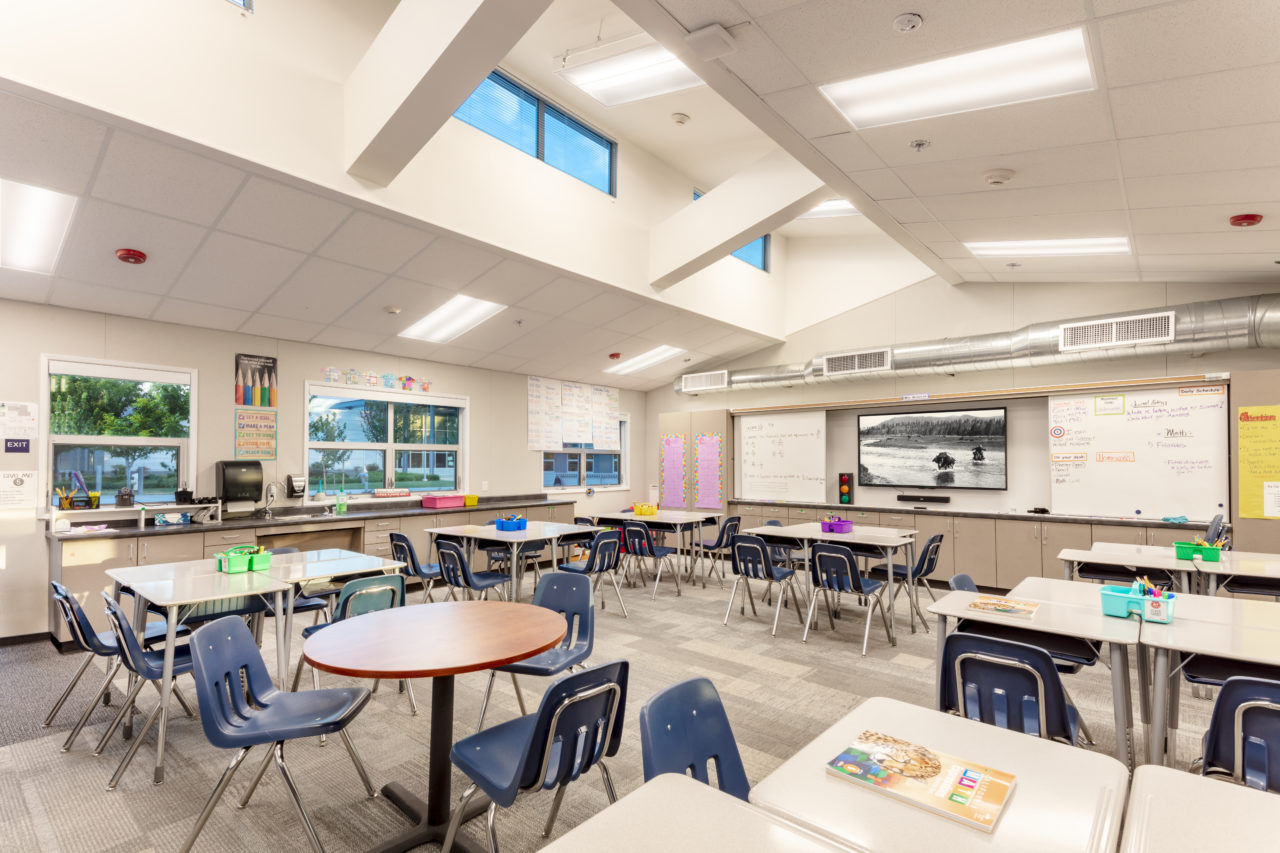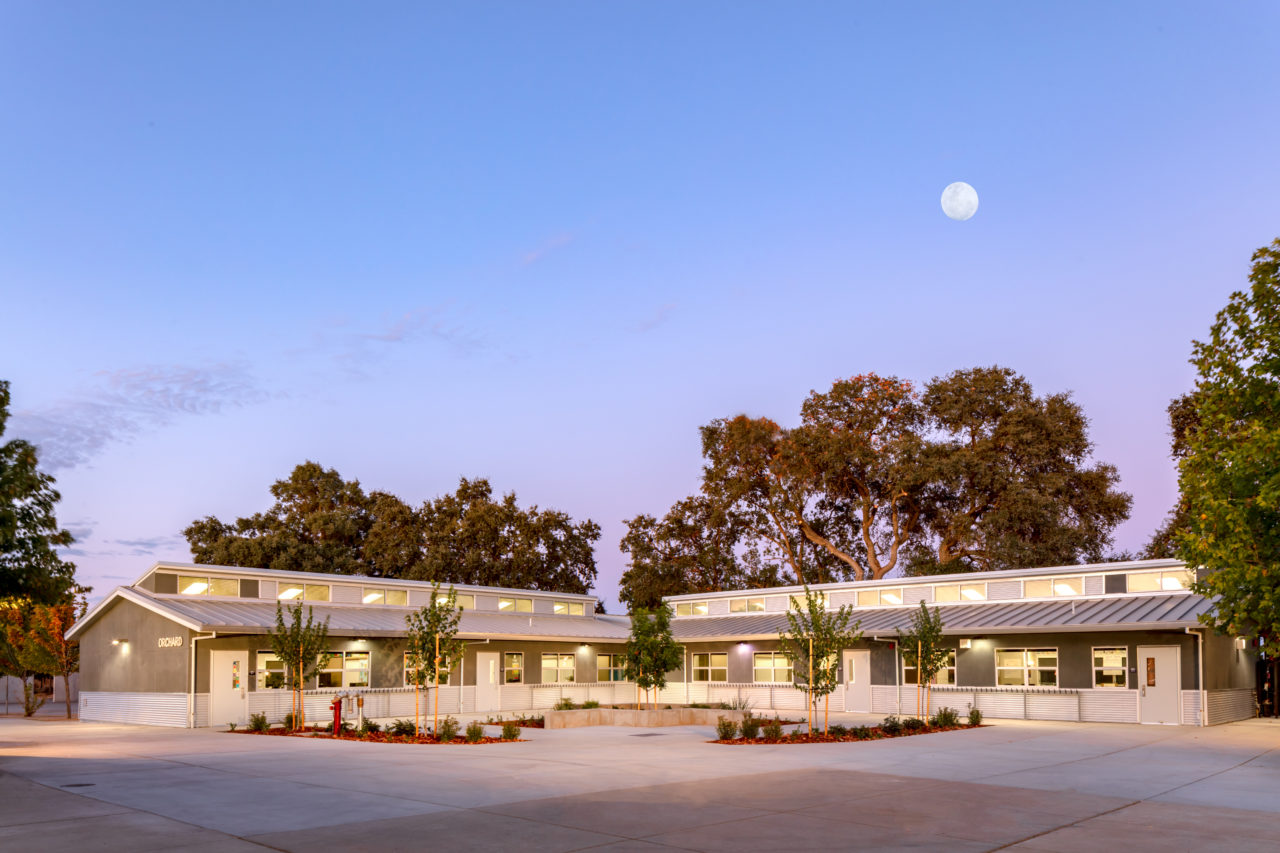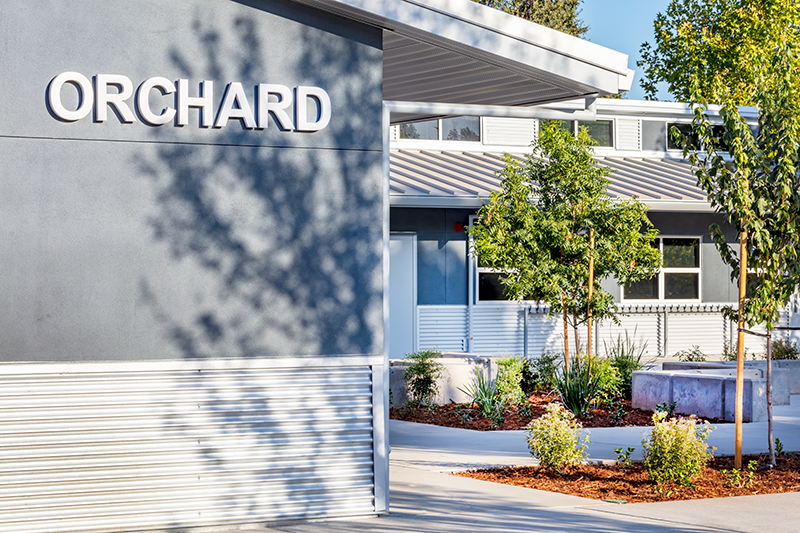PROJECT—Education
Creekview Ranch Middle School Classroom Building
Client: Dry Creek Joint Unified School District
Size: 5,280 sq. ft.
Completion: August 2019
Delivery Method: Lease-Leaseback
Location: Roseville, CA
Service: Programming, Architectural Design, Interior Design, Construction Document, Bid/Award, Construction Administration
Principal-in-Charge: Brian Maytum
Senior Project Architect: Chris Flatt
Senior Design Technician/Interior Designer: Yesenia Watkins
PROJECT DESCRIPTION
Four standard classrooms and a large early child development center were created in a single new building on the existing Creekview Ranch Elementary School site. Designed to blend with the existing industrial metal aesthetic of the campus, the new classroom building incorporates sloping metal roofs, corrugated metal siding accents, large windows and clerestories to introduce an abundance of natural daylight and to provide views to the native oaks surrounding the project. To save design, engineering and fabrication time, the building was designed around a modular structural system with the architect providing the site development package and the building’s design criteria. Meehleis Modular Systems was selected as the general contractor who completed the building engineering, construction documents and worked with Nacht & Lewis to obtain DSA approval. Photo Credit: 2019 Steve Whittaker



