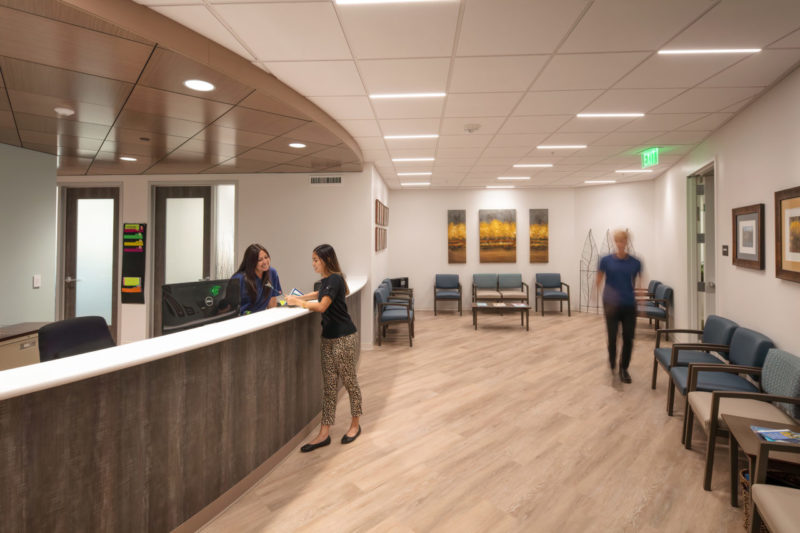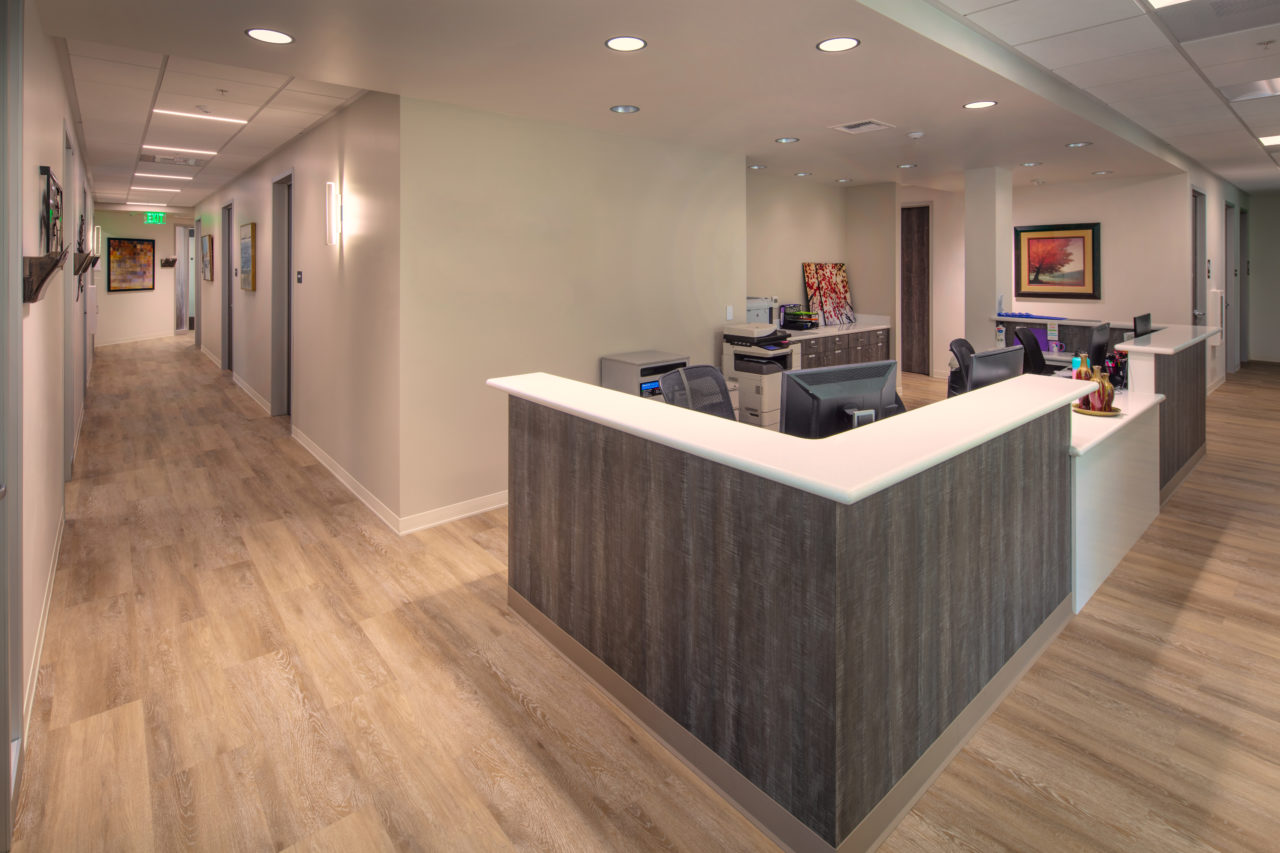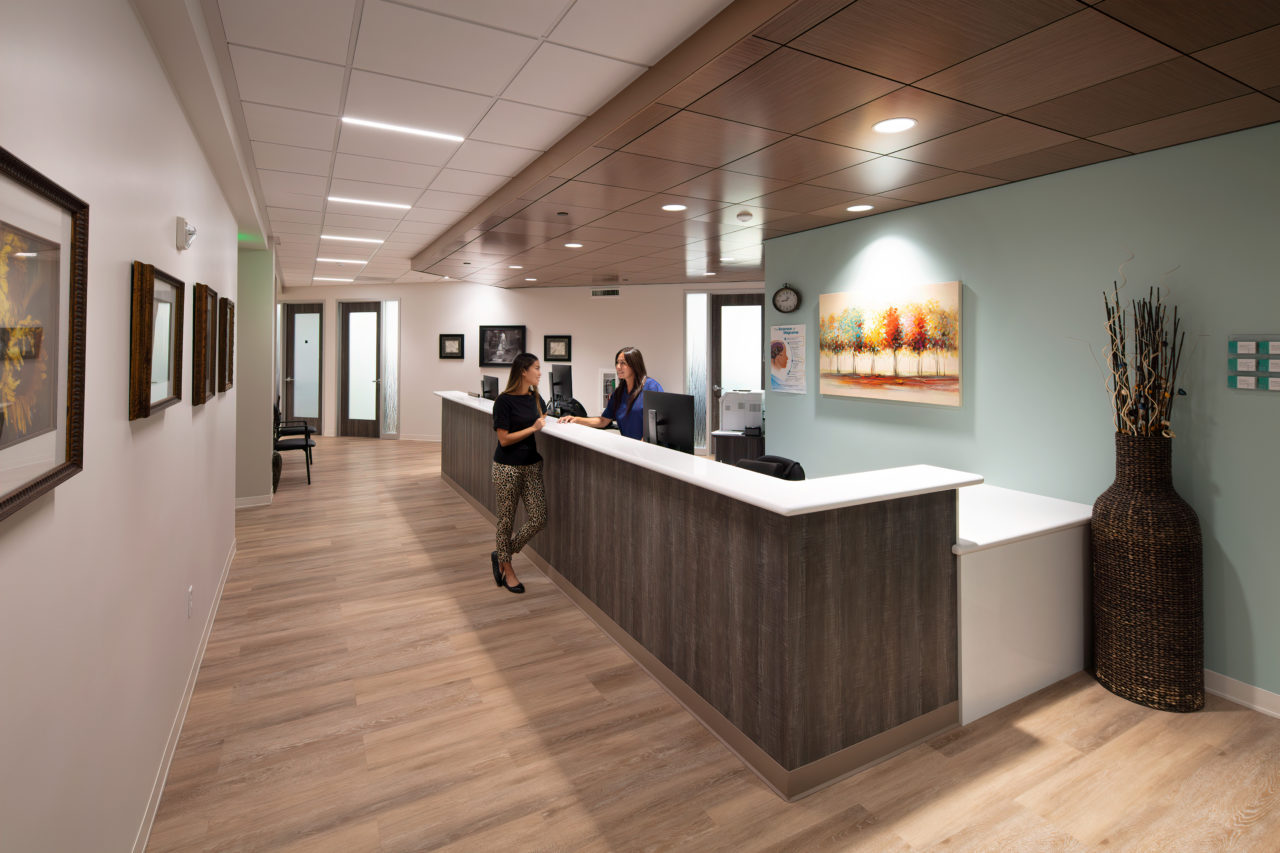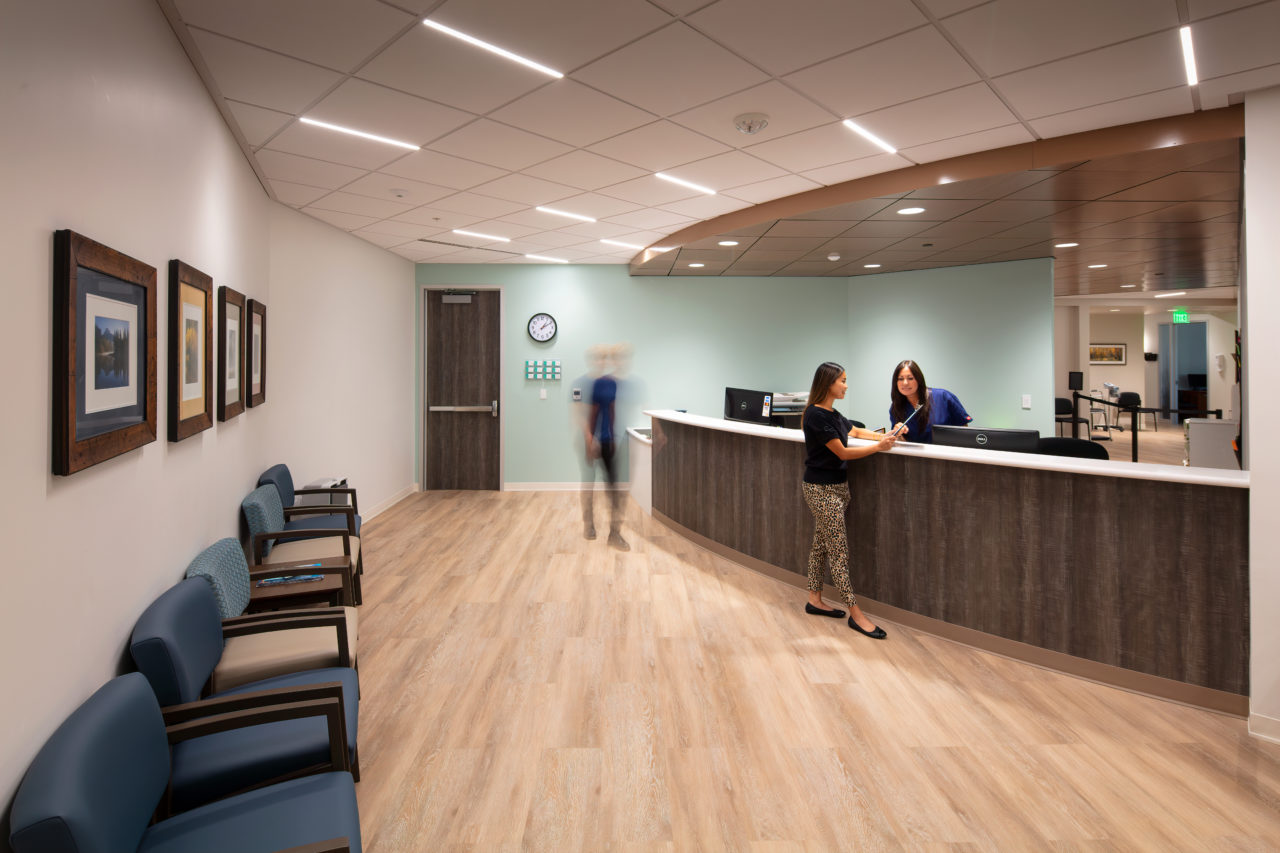PROJECT—Healthcare
Bass Medical Group Neurology Suite
Client: Bass Medical Group
Size: 5,761 sq. ft.
Completion: July 2021
Delivery Method: Design-Build
Location: Walnut Creek, CA
Service: Concept Design, Master Planning, Programming, Site Accessibility Review, Site Investigation, Agency Review and Approval, Architectural Design, Interior Design, Space Planning, Test Fits, Construction Documents, Specifications, Bid Phase Assistance, Design Intent Clarification, Project Closeout, Record Drawings, Site Visits, 3D Visualization, Marketing Collateral, Technology Planning
Principal-in-Charge: John Flath
Senior Project Manager: DeAnn Splinter
Senior Project Architect: Shawn Lankford
Senior Project Coordinator: Stephanie Surigao
Interior Designer: Stephanie Smith
General Contractor: Colin Construction Company
Structural Engineer: Axiom Structural Design, Inc.
Mechanical Engineer: R&A Solutions, Inc.
Electrical Engineer: Sacramento Engineering Consultants
PROJECT DESCRIPTION
Bass Medical Group Neurology needed a new space to house their relocated neurology program to include: 10 private doctors office/consultation rooms, 7 exam rooms including EEG and EKG central nursing station, soiled and clean utility rooms, staff lounge, shared conference rooms, call/billing office, waiting and reception areas. The new space featured extensive use of borrowed daylighting throughout the offices by strategically placed window access to brighten up the interior and high energy efficiency LED lighting throughout the suite. A combination of manufactured wood and solid surfaces modernize and warmed up the interior environment while contemporary art is used to bring color to enhance the patient experience. The use of a central nursing station reduces the caregiver’s steps within the space, creating an efficient workflow and shortens patient travel distance.






