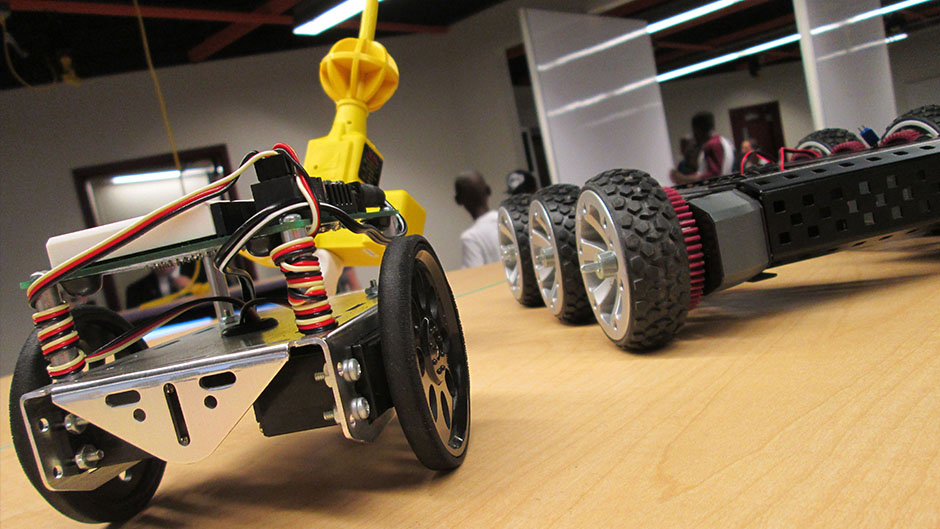PROJECT—Education
Natomas Gateways Middle School
Client: Natomas Unified School District
Size: 24,700 sq. ft.
Cost: $1,378,992
Completion: August 2014
Delivery Method: Lease-Leaseback
Location: Sacramento, CA
Service: Programming, Architectural Design, Interior Design, Construction Documentation, Construction Administration
PROJECT DESCRIPTION
The NGMS project consists of the conversion of a 2-story high school classroom building of approximately 24,700 sq.ft. on an existing high school campus. The building contains 16 classrooms & labs, administration, staff work rooms and staff restrooms and serves as a self-contained facility for the new middle school program. Key to the building’s conversion was the development of two 21st Century Classrooms. The “Creation Station” and “Einstein Labs” were designed for student-centered learning in the fields of science, technology, engineering, math and medicine under a STEM program model and utilizing a Project Lead the Way robotics curriculum. Building and site modifications were made meet STEM program needs and to provide a sense of individuality on the bigger high school campus. NGMS accommodates approximately 450 7th and 8th grade students and approximately 25 faculty and staff where the curriculum is delivered primarily through tablet computers issued to all students. The NGMS teaching and administrative staff is dedicated to developing 21st Century workplace skills as well as college and career readiness for every student.


