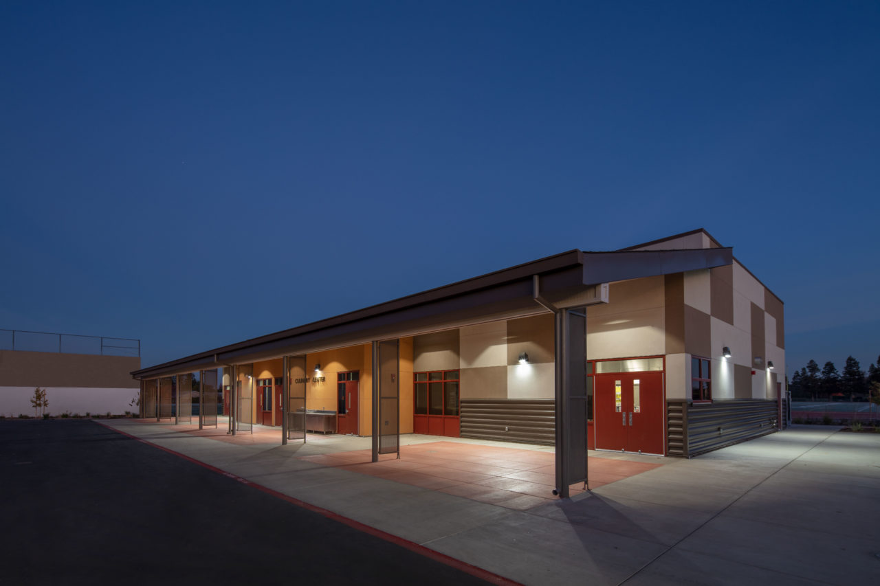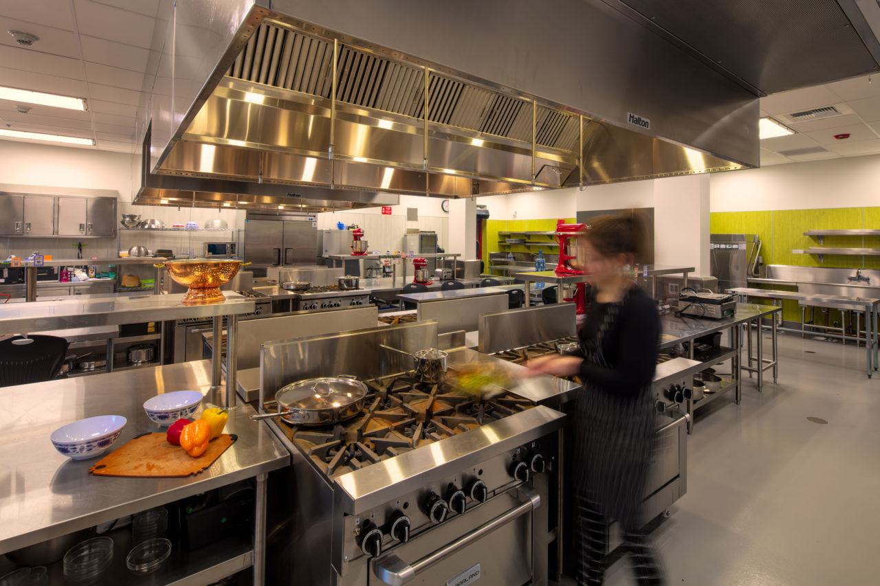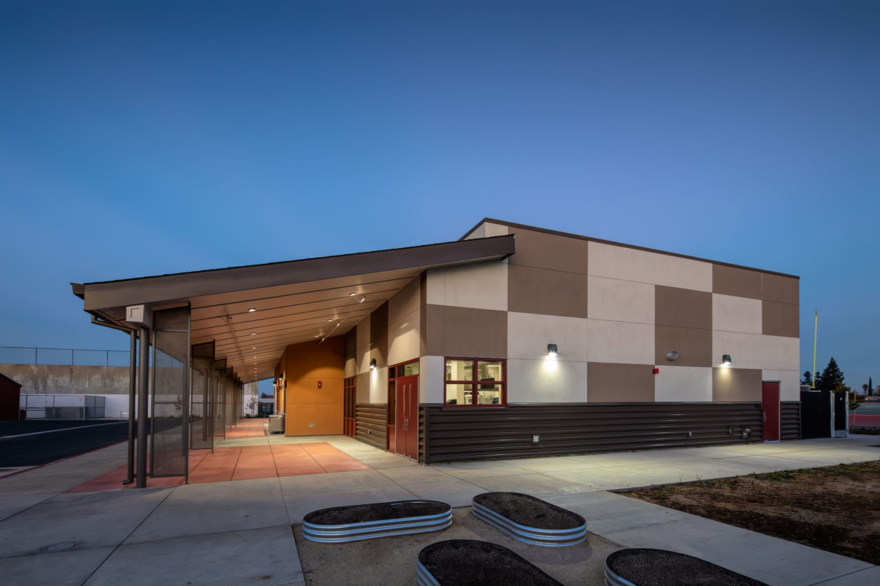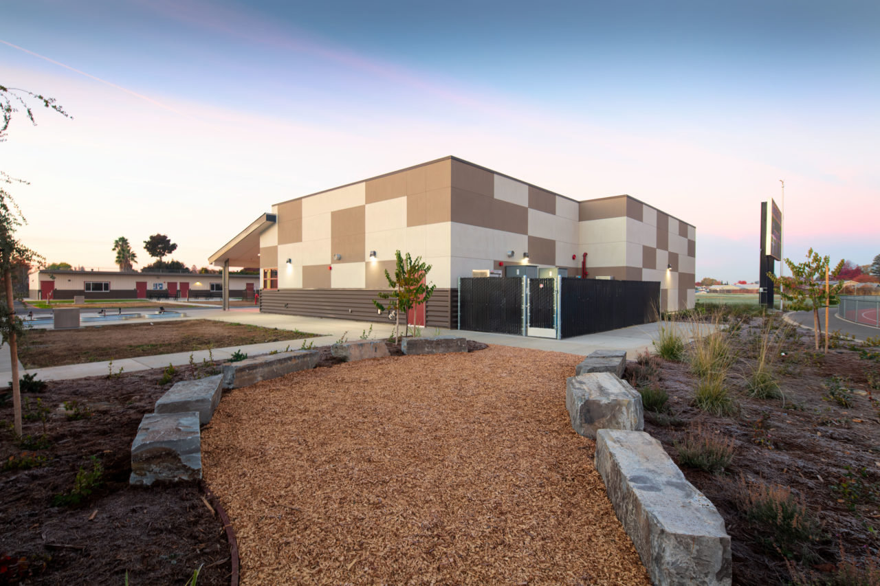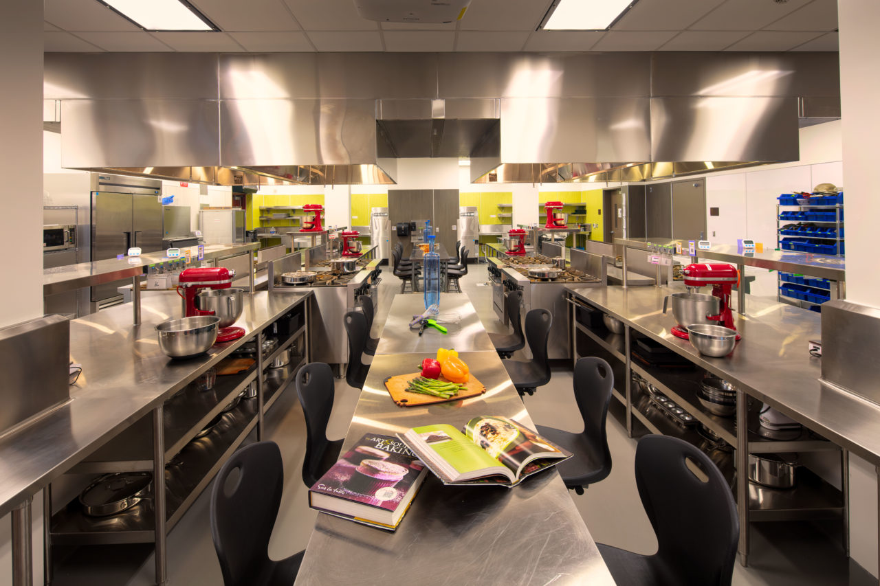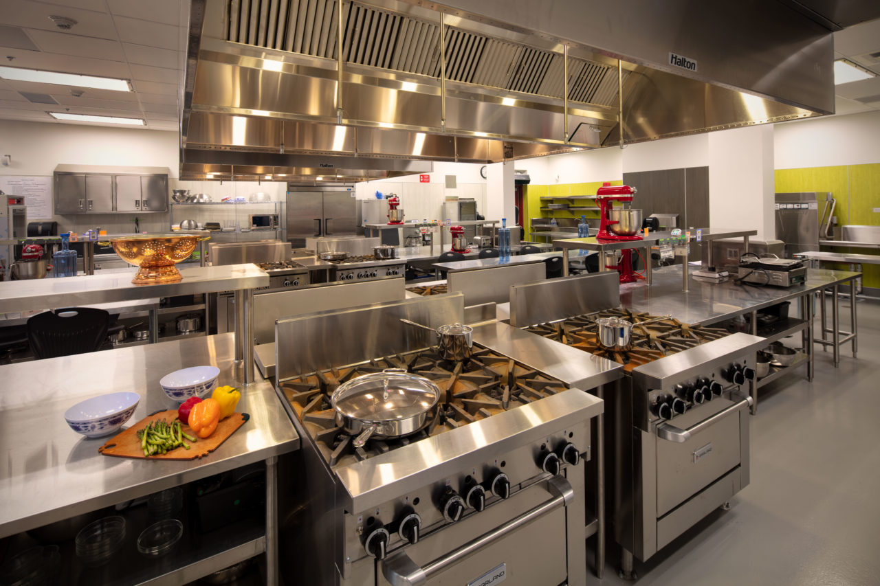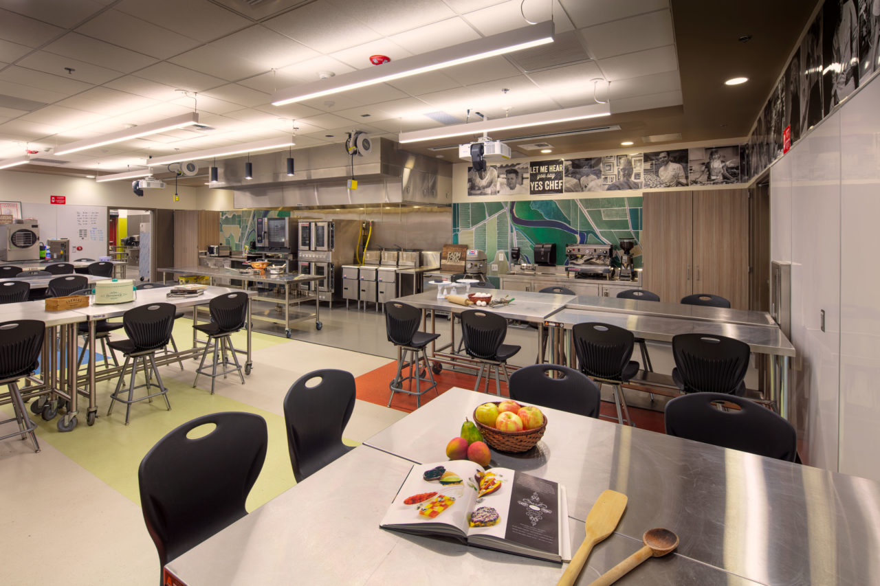PROJECT—Education
Florin High School Culinary Center
Client: Elk Grove Unified School District
Size: 8,175 sq. ft.
Cost: $6,000,000
Delivery Method: Design-Bid-Build
Location: Sacramento, CA
Service: Concept Design, Needs Assessment, Site Planning, Agency Review and Approval
Principal-in-Charge: Brian Maytum
Senior Project Architect: Chris Flatt
Senior Project Coordinator: Alex Balais
Project Architect: Elizabeth Hawks McBride
Mechanical Engineer: Weston & Associates
Civil Engineer: Warren Consulting Engineers
Electrical Engineer: Edge Electrical Consulting
Fire Protection: KMM
PROJECT DESCRIPTION
Career Technical Education (CTE) is expanding at Florin High School with the addition of a new Culinary Arts Center. The Culinary Center joins a new Agricultural Center and Engineering Center in forming the Florin High School CTE Trifecta and the first new construction on the campus since it opened in 1988. At over 8,000 s.f., the facility houses two commercial teaching kitchens, a collaborative demonstration and event center, and break-out spaces for collaboration with community restaurant partners. An outdoor covered patio provides outdoor dining and event space for the numerous campus and community events planned to showcase the program. The Culinary Center shares its site with an expansion to the school’s existing Agricultural program, forming a unique partnership between the two programs and giving students an early exposure to the emerging regional farm-to-fork movement. This facility is partially funded by a grant through the California Department of Educations’s Career Technical Education Program.

