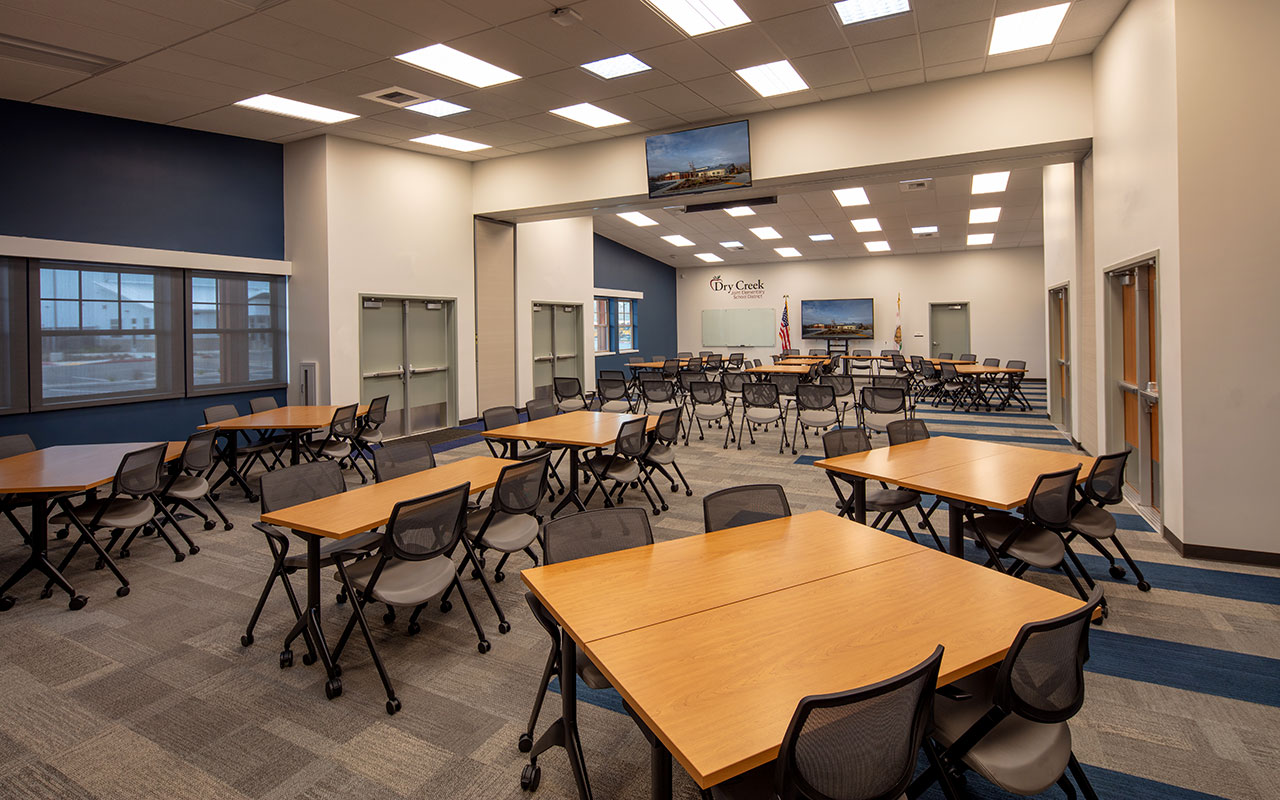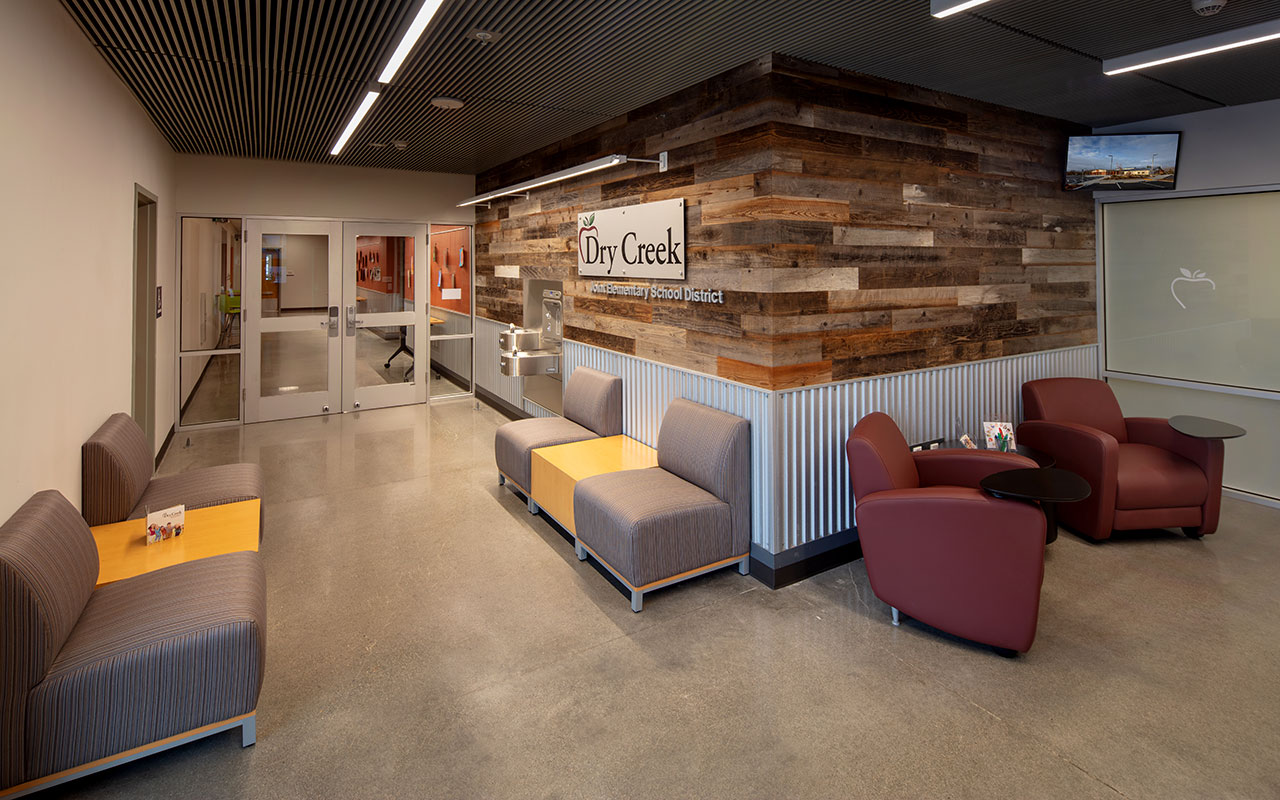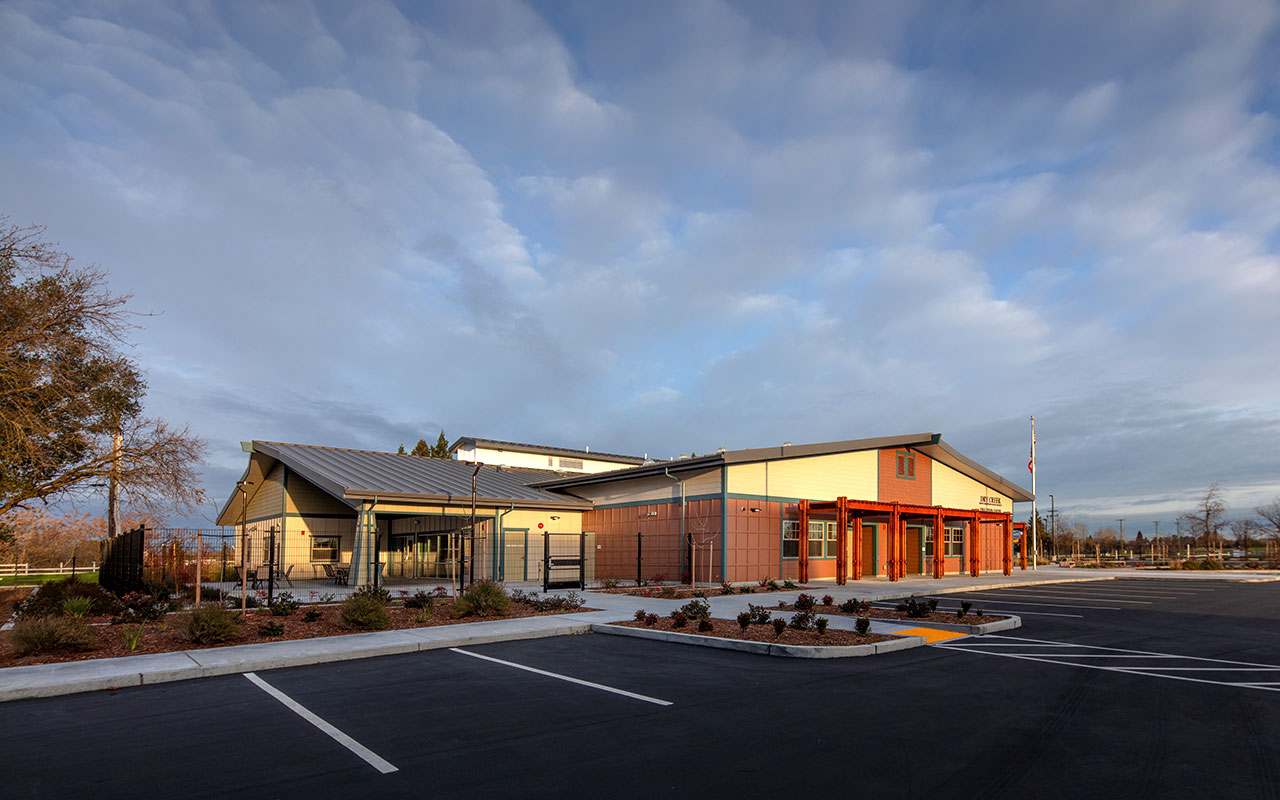PROJECT—Education
Dry Creek Joint Elementary School District – District Education Center
Client: Dry Creek Joint Elementary School District
Size: 16,245 sq. ft.
Cost: $6,896,721
Completion: June 2018
Delivery Method: Lease-Leaseback
Location: Roseville, CA
Service: Programming, Design, Interior Design, Construction Documents, Agency Approval, Bid Assistance, Construction Administration, Agency Closeout & Certification
Principal-in-Charge/Senior Project Manager: Brian Maytum
Senior Project Architect: Chris Flatt
Senior Design Technician/Revit Manager: Elizabeth Hawks-McBride
Design Technician Coordinator/Interior Designer: Yesenia Watkins
General Contractor: Otto Construction
Civil Engineer: Warren Consulting Engineers
Mechanical Engineer: Capital
Electrical Engineer: Harry Yee & Associates
Structural Engineer: Barrish Pelham
Landscape Architect: MTW Group
Cost Estimating: Sierra West Group
PROJECT DESCRIPTION
At over 16,000 sq.ft., the District Education Center houses the District’s administration functions including the offices of the Superintendent, Education Services, Human Resources and Fiscal Services. The building is the primary business center for the District but also serves as a community center and staff training facility. A large community room is open for public use, serving as the public Board Chambers and used as a training center for District teachers and staff.
The project is located on District-owned property on the existing Creekview Ranch School site and reflective of the area’s rural agricultural history. With the middle school designed with a barn-like vocabulary of steel and corrugated metal siding, the DEC complements this industrial design with a more residential scale representative of a rural farmhouse.
The project was delivered on an extremely tight budget and schedule. With just over $6 million in available funding, the building was designed with efficiency and durability in mind. Repetitive structural framing and panelized construction lend to the building’s cost effectiveness and speed of construction.





