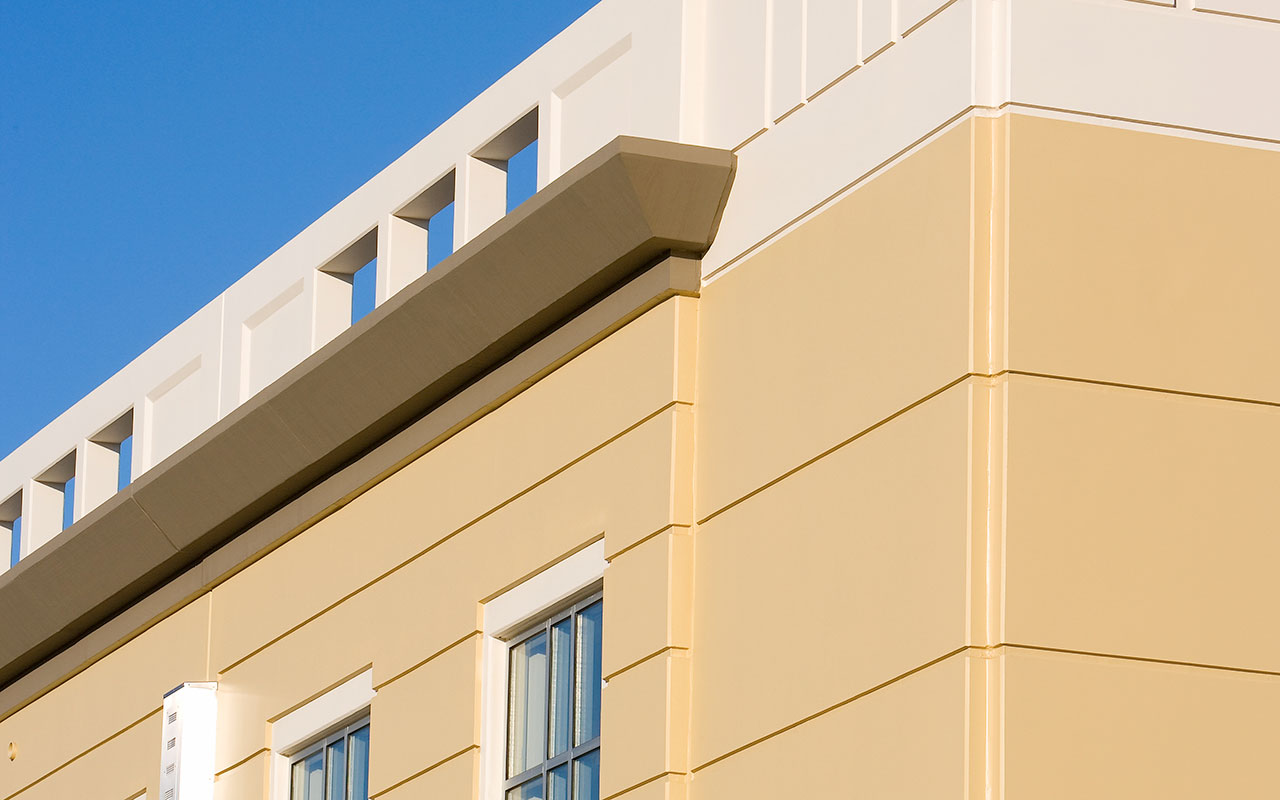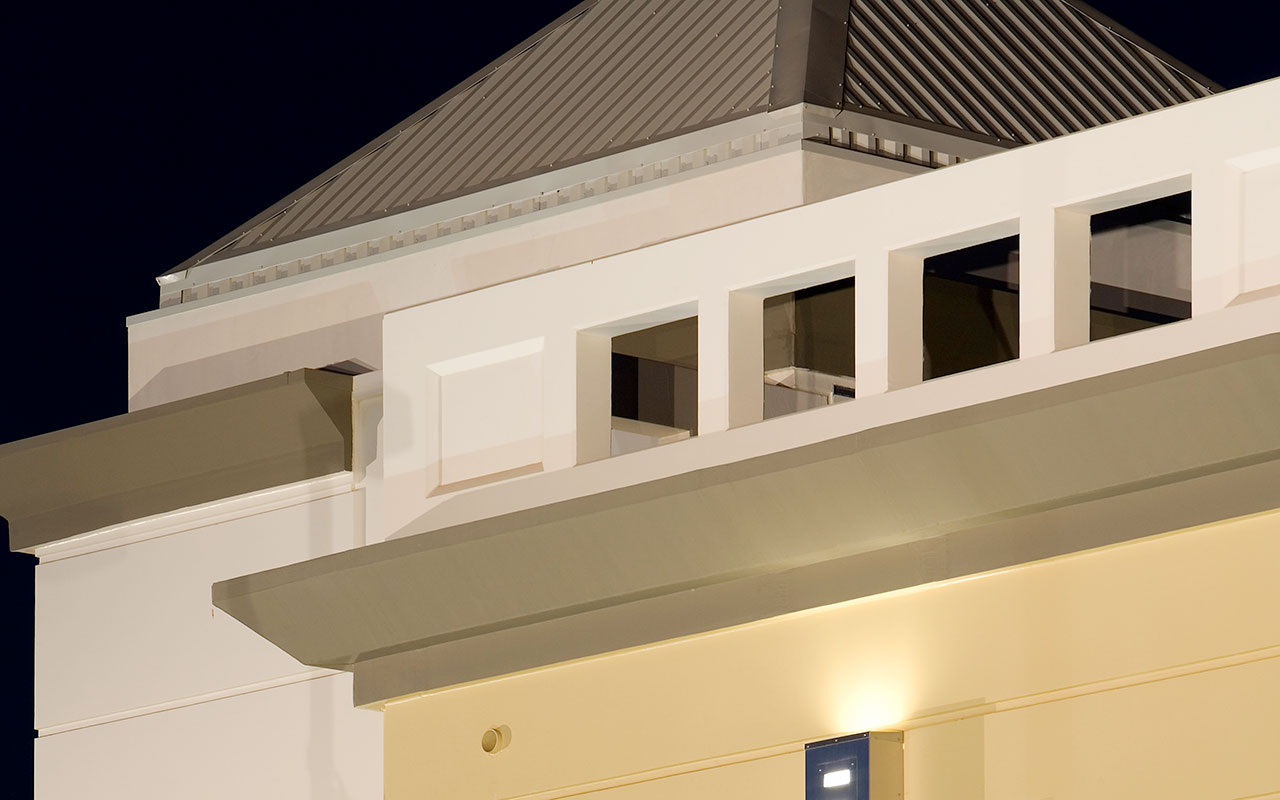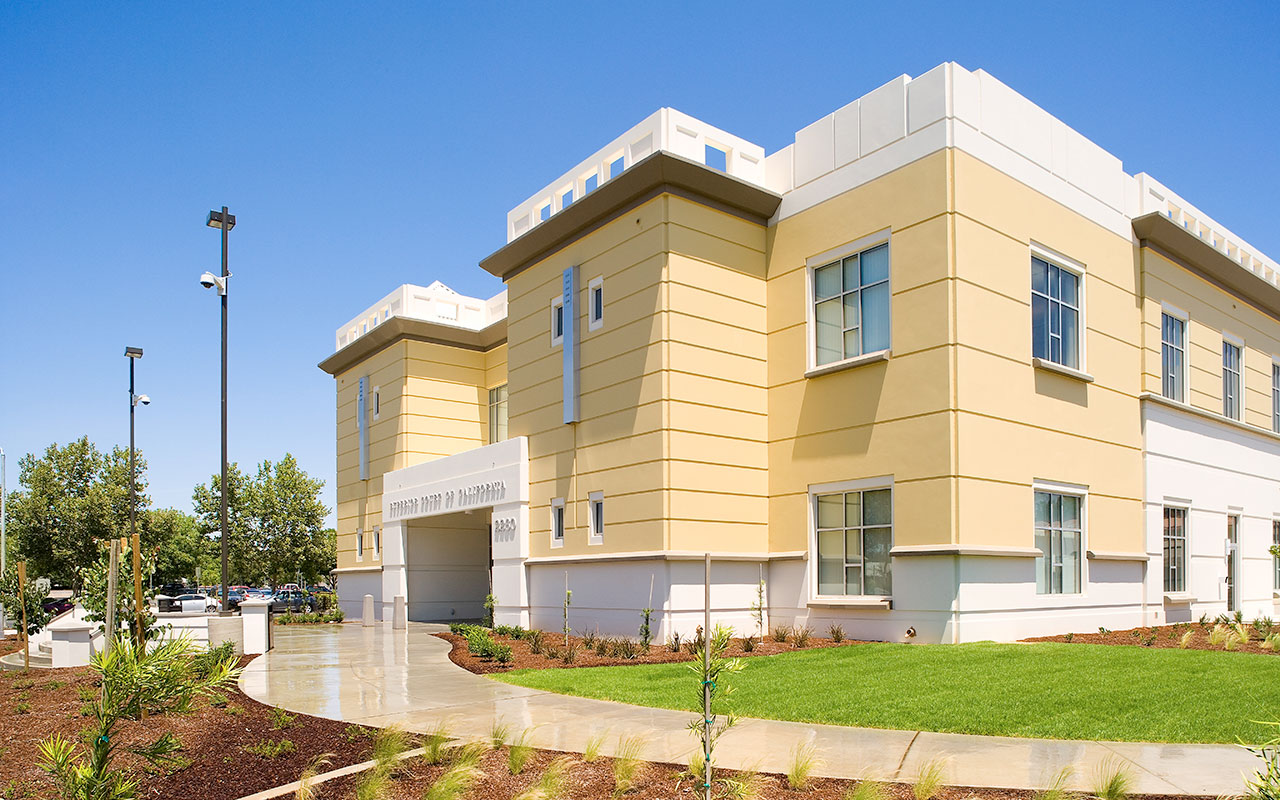PROJECT—Justice
Merced County Courthouse
Client: Merced County
Size: 57,894 sq. ft.
Completion: April 2007, Tenant Improvement: 2018
Delivery Method: Design-Bid-Build
Location: Merced, CA
Service: Needs Assessment, Programming, Master Planning, Architectural Design, Construction Documents, Construction Administration, Tenant Improvements (2018)
Principal-in-Charge: Michael Corrick
Senior Project Manager: Eric Fadness
Project Architect & Planner: Lorenzo Lopez
Director of Design: Andy McPherson
General Contractor: Brown Construction
Mechanical Engineering: Capital Engineering Consultants
Electrical Engineering: Interface
Structural Engineering: Buehler
Civil Engineering: Michael Sutherland & Assoc. Inc.
Acoustical: Smith Fause McDonald
PROJECT DESCRIPTION
The Merced County Courthouse was designed to replace several outdated structures and portables with limited security and awkward exterior circulation. The new courthouse began as a County funded project and eventually became the California Administrative Office of the Court’s first partially funded courthouse project. It remains an excellent example of how thoughtful planning can result in a building that successfully balances functionality, security and durability while economically providing the dignity and decorum of the courts.
The plan uses an efficient linear court arrangement and cost-effective construction to create a safe, secure and comfortable court facility. The two-story building houses six jury courtrooms, holding, jury assembly, judicial offices and clerks’ areas. A secure underground tunnel connects the central inmate holding area with the courtroom holding. Working with a limited budget, the economies of tilt-up concrete panel construction were exploited to produce façades with deep reveals, recessed windows and a punched parapet. The resulting expression is contemporary but congruent with the traditional image of courthouse architecture desired by the County. The design draws from elements found in Merced’s historic courthouse. The tower that punctuates the long axis of the building serves to signify the building entrance while making a symbolic reference to the many towers found throughout the city.
AWARDS
- 2008 Tilt-Up Concrete Association, Civic Projects Category – Achievement Award



