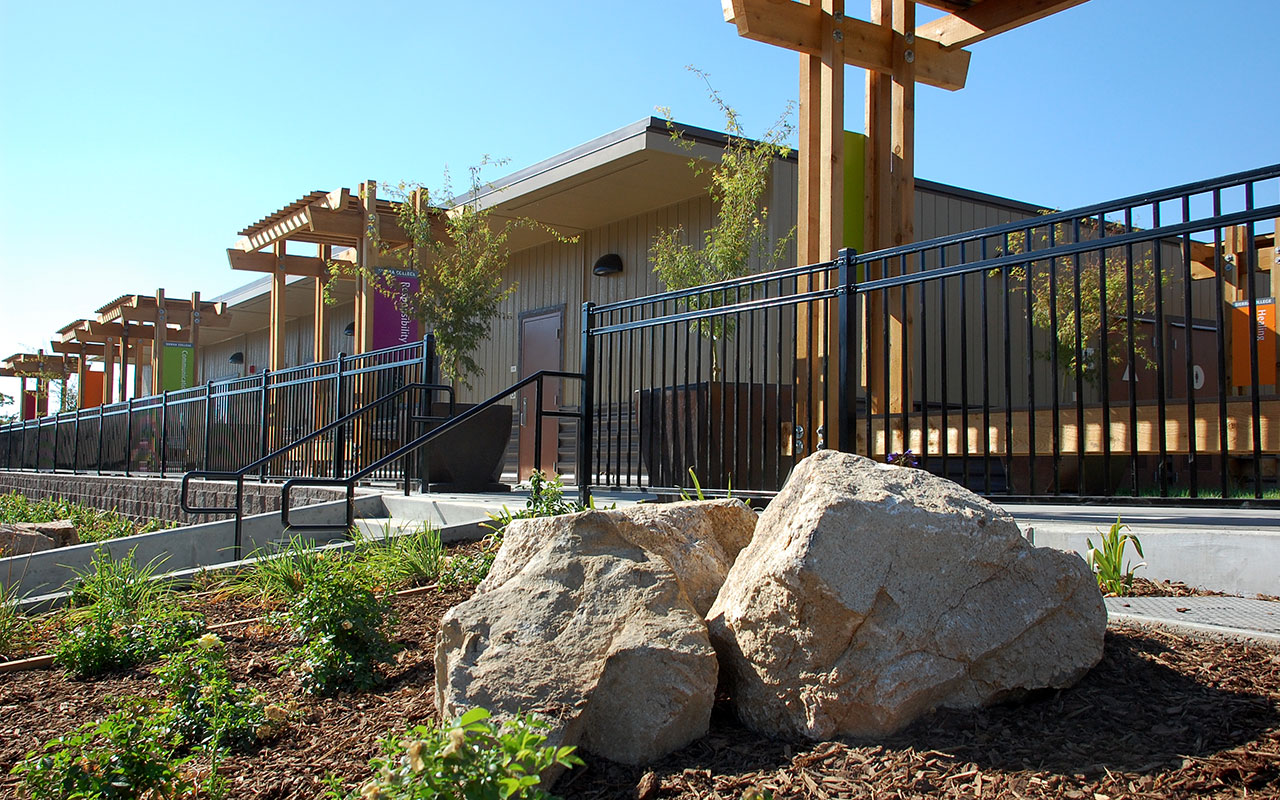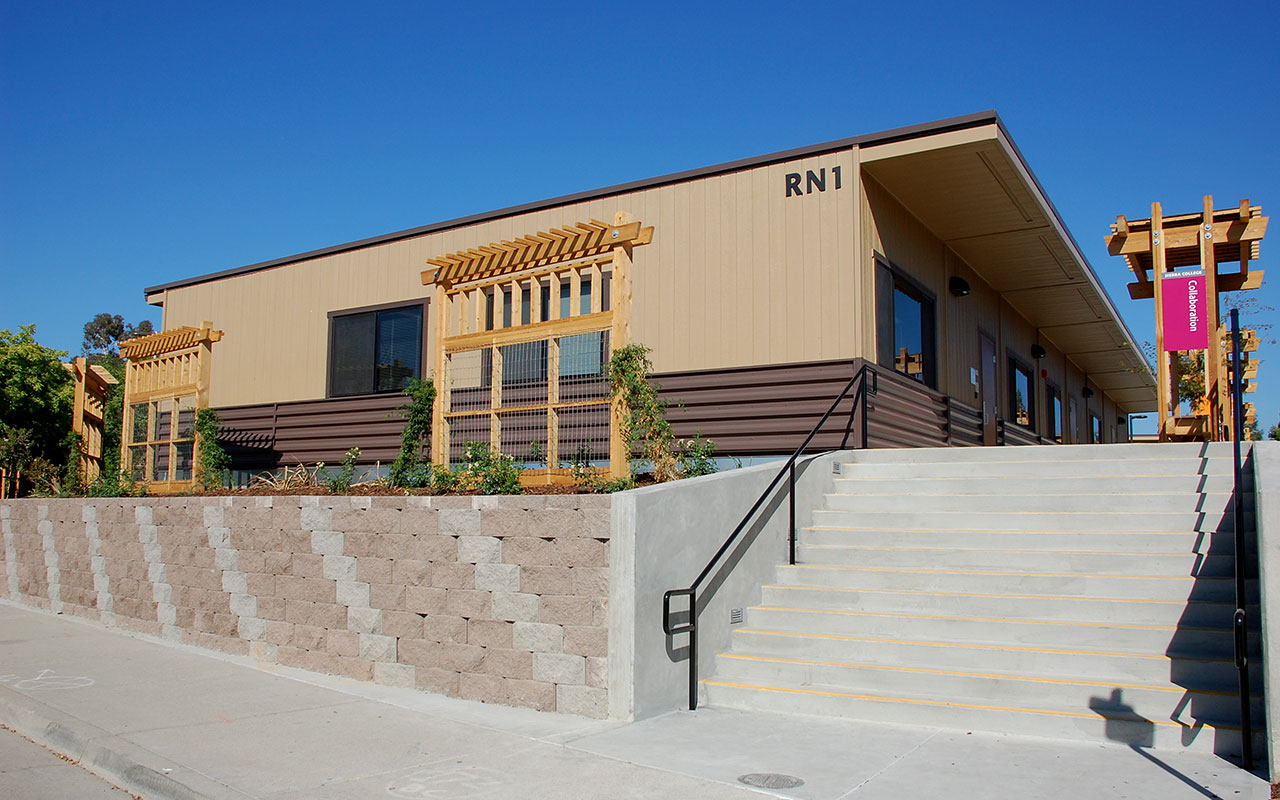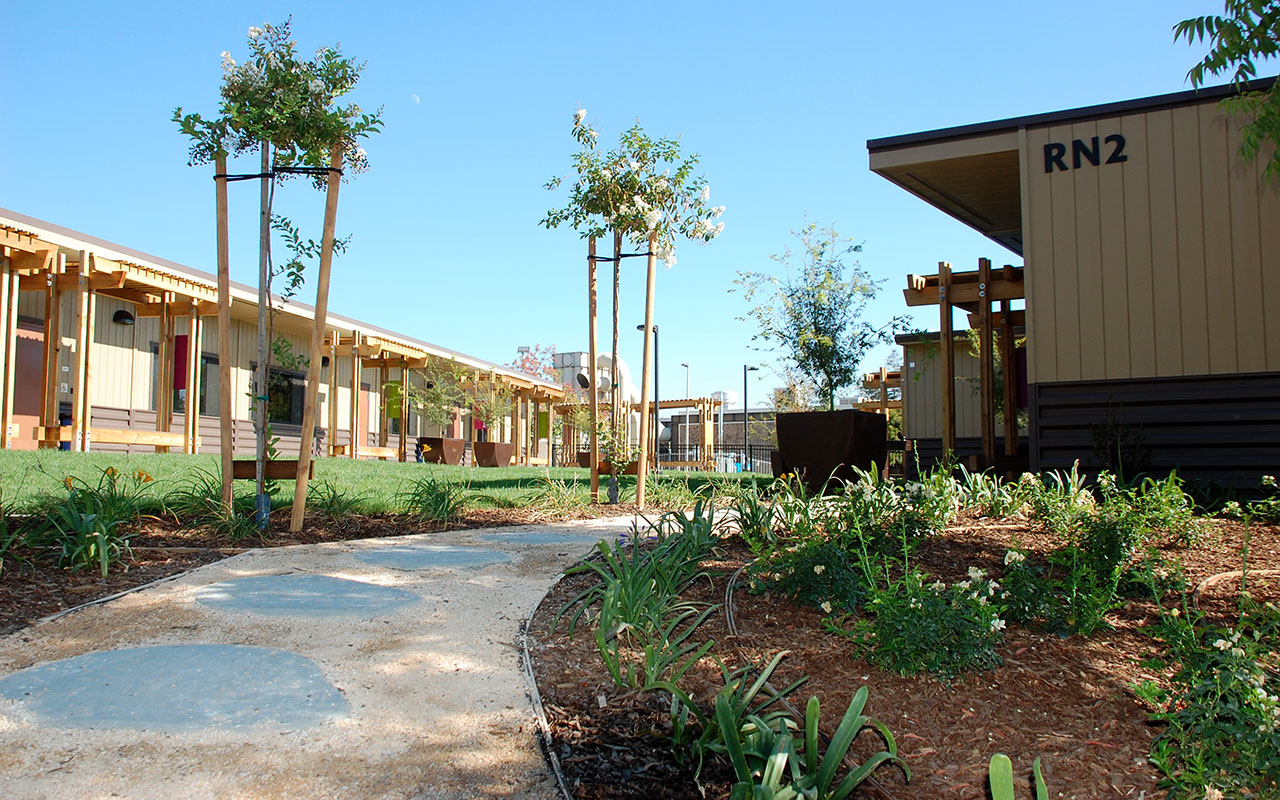PROJECT—Education
Sierra College Nursing Center
Client: Sierra Community College
Size: 10,080 sq. ft.
Cost: $2,955,529
Completion: August 2014
Delivery Method: Site Work - Design-Bid-Build, Building - Piggyback Contract
Location: Rocklin, CA
Service: Programming, Site and Building Design, Construction Documents, Bid Assistance, Construction Administration, Agency Review and Approval
Principal-in-Charge/Project Architect: Brian Maytum
Senior Project Coordinator: Eric Sifuentes
Construction Manager: Lamon Construction
Civil Engineer: Warren Consulting Engineers
Mechanical Engineer/Electrical Engineer: LP Consulting Engineers
Structural Engineer: Barrish Pelham
Landscape Architecture: Wild Landscape Architecture
Cost Estimating: Cumming
PROJECT DESCRIPTION
Designed to replace the existing off-site leased facilities for the current nursing program at Sierra College, this project provides over 10,000 sq. ft. of permanent space on the Rocklin campus. The program required administrative office space for the Department of Nursing, Office of the Dean, faculty offices and student support services. Teaching spaces include two lecture rooms for patient simulator demonstration, teleconferencing, large group instruction and computer access. The primary nursing instruction is accommodated by four specialized labs, each with a unique practice focus including maternity, intensive care/ICU, nursing station mock-up and elder care. Each lab accommodates computer controlled pneumatic patient simulators, patient bed headwall units and interactive medical equipment.
Due to limited available site configuration and adjacent to existing building constraints, the program was divided among three individual buildings and clustered around an open courtyard. A modular building approach was chosen for this project to accommodate extreme budget limitations and the temporary nature of the facility on this site. With the relatively generic aesthetic of the factory-built modular buildings, the design team used landscape amenities, colorful signage and upgraded building materials to enhance the overall visual appeal of the Nursing Center. The clustered arrangement of buildings, landscaped courtyard, trellised seating and colorful signage give the program its own identity and a sense of place within the context of the larger Sierra College campus.



