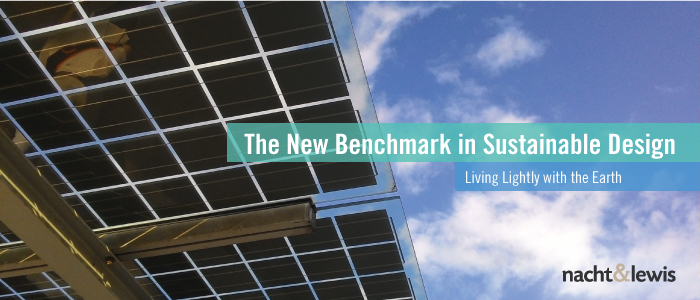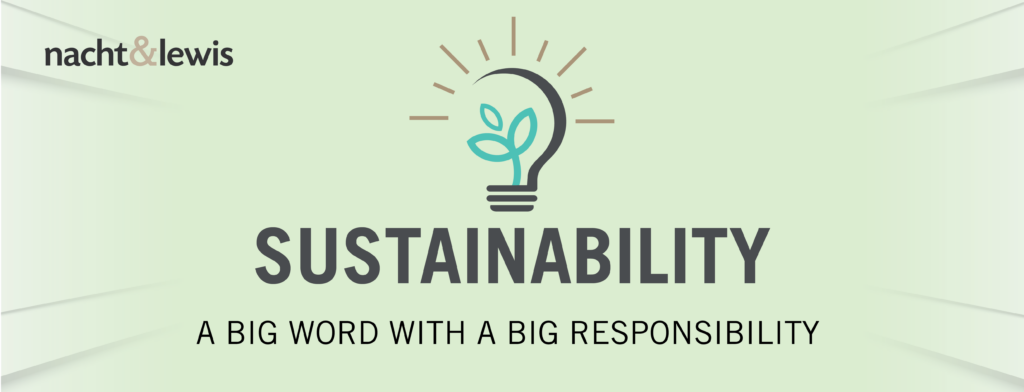In college, we referred to sustainable design strategies as “passive solar”- a means of “living lightly with the earth.” In 1993, the U.S. Green Building Council (USGBC) was founded. The USGBC introduced the LEED program, which stands for Leadership in Energy and Environmental Design. LEED is based on a point system to achieve these levels of sustainable certification: certified, silver, gold, or platinum. Many of our staff, including myself, are LEED Accredited Professionals. While LEED has raised awareness of sustainable design and many public projects are required to meet LEED standards, some people feel the LEED program is more about purchasing points to meet arbitrary benchmarks.
More recently, California adopted CalGreen as part of the California Building Code. The energy and envelope efficiency requirements are similar to LEED but unlike LEED, does not require fees to certify buildings.
For many architects, however, LEED and CalGreen are now old benchmarks. Consider the Global Warming Solutions Act of 2006 (AB 32) which calls for a reduction in greenhouse gases to 1990 levels by the year 2020. Roy McBrayer, the former Deputy to the State Architect of California pointed out that even if new buildings were designed to LEED Platinum standards, we could not meet the AB 32 benchmarks. His suggestion was to find ways of building fewer buildings, and re-using the buildings we already have. New construction would need to meet even higher sustainable standards.
This is why the next frontier for architects is designing “net zero” buildings. Net zero can be interpreted in many ways but generally, it means that a building produces as much energy as it uses. These buildings therefore must incorporate renewable energy into the design. Often this is accomplished through the use of photo-voltaic arrays on or around the building which provide clean energy. In most cases, this is more feasible on a larger, more rural site. However, this strategy is being challenged because it requires people to drive further from the urban core, use more energy, and producing more carbon emissions. Regardless, generating clean energy at the point of use, especially when that energy can also be used to power electric vehicles, makes perfect sense.
Perhaps the most sustainable approach is ensuring the buildings we design survive natural disasters. This is why the latest sustainable strategy from the American Institute of Architects is resilience. Rachel Minnery defines resiliency as “the ability to adapt to change, or a disturbance.”
Another way to describe resilience is to say it takes far less energy and the planet’s limited resources to continue to use an existing building- to adapt it when necessary- than to build new. This is consistent with Roy McBrayer’s assertions. When we build for the short term, or worse, design in locations that are susceptible to natural disasters, we ultimately use more energy and produce more carbon emissions in the process.
As architects and as a society in general, it is imperative to consider these five key sustainability considerations with new building projects:
1. Do You Need New Construction?
First, determine if new construction is even necessary. How do we adapt operations or change our ways to reduce or eliminate the need for new construction? When additional space is required, consider building adaptation first. Sometimes this can be challenging, especially when you consider the ever increasing requirements to provide access to disabled persons.
2. Is The Site Right?
If new construction is necessary, architects can help clients select a site that will not be impacted from natural disasters.
3. If You Build It, Will They Come?
Consider the advantages of a building location near the people being served to minimize travel to and from the site and/or to take advantage of mass transit. At the same time, weigh the opportunities for renewable energy generation on site as well as the first costs of a site.
4. Do The Materials Stand The Test of Time?
Construct the building with quality materials that stand the test of time. Buildings should no longer be designed for 20 years, architects must plan for 100 years. Because many things will change in a century, building designs can allow for the building to be easily adapted in the future – for example, structural systems that allow for flexibility in reconfiguring walls.
5. Is It Living Lightly With The Earth?
Finally, employ passive solar and net zero design strategies, which allow for these buildings and its users to live lightly with the earth.





