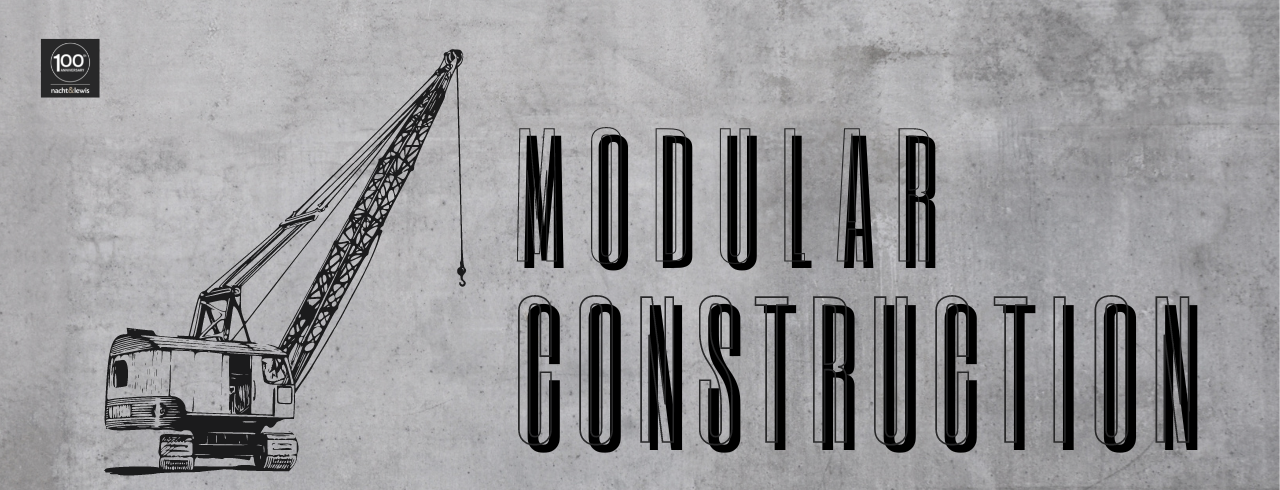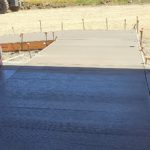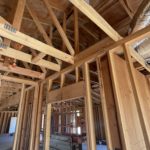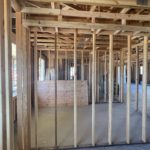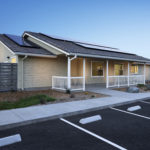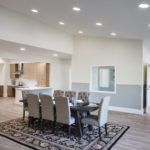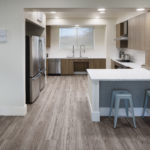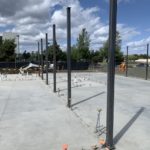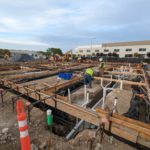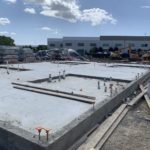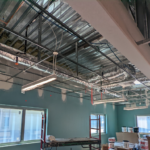In more recent years, modular buildings has become increasingly popular in design and construction. American Institute of Architects states, “modular construction is the process by which components of a building are prefabricated off-site in a controlled setting and then shipped to the project site and assembled.” We had the opportunity to explore the latest use of modular construction in two recent projects.
Mendocino County Crisis Residential Treatment Facility
This recently completed project in December 2021 was ultimately built with traditional stick frame construction on-site, it was planned to allow for hybrid modular construction. Hybrid buildings are built with the same materials and building codes as traditional construction; however, the modules were built off-site and delivered, nearly complete, and ready to place on a foundation. Roofs and exterior construction were then completed on-site. This hybrid approach is virtually indistinguishable from an utterly site-built structure.
Here were a few pros and cons to consider:
Pros
- Quality Control
- Modules are constructed in a factory using a tight quality controlled assembly process.
- Inspections are completed at the factory before shipping.
- Architectural
- Stick framed portions are flexible, including variations of roof forms and types.
- Schedule
- Overlap of factory construction with site improvements reduce overall construction duration. Not weather dependent.
- Cost
- Reduced construction duration can save cost over traditional stick-built construction.
Cons
- Design Flexibility
- Modules sizes are limited to be transportable. Floor plans must adhere to the module sizes.
- Architectural
- Often, interior finishes are limited to the fabricator’s available options. Customized interiors increase the cost.
- Most factory modules require elevated foundations, so ramping is necessary to meet ADA requirements.
- Building Code
- Construction type is usually limited to Type V (wood) or Type II (steel framing).
Solano County Jail Mental Health Diversion Facility
This design-build project is currently under construction. Nacht & Lewis partnered with Flint Builders to design the facility using Flint’s Hummingbird Panelized Modular System. This approach, developed by Flint Builders, consists of panelized walls and roof components built in their factory and then delivered to the site. Once the wall panels and roof components are installed, the building envelope is completed. Overall, it’s been a great experience to design with the panelized modular system.
Here are a few pros and cons to consider:
Pros
- Quality
- The panels are built consistently under tight quality control in the factory.
- Factory construction allows for improved coordination of trades for wall components installed before delivery to the site.
- Architectural
- The system can accommodate complex roof forms.
- Cost
- Labor rates are not subject to prevailing wages for factory-built components.
- Less waste in construction materials by building in two-foot modules — the capability to recycle materials in the shop.
- Schedule
- Overlap of factory construction with site improvements reduce overall construction duration.
- Not weather dependent.
Cons
- Architectural
- Floor layouts must work on two-foot modules, and panel sizes are limited to be transportable to the site.
- Limited flexibility for wall opening locations/sizes.
- Can limit flexibility to customize interior layouts.
- Building Code
- Fire rating challenges, if required.
- Flexibility
- Limited to accommodate changes during construction.
Lewis is committed to continue to work to improve the mental health system.
Written by: Eric Fadness, Lorenzo Lopez, and Roger Davis
Source:

