As the year winds down, we’re excited to reflect on our accomplishments, celebrate our incredible team, and share what’s on the horizon for 2025.
Top Projects of 2024
This year we brought exciting opportunities by bringing visions to life.
From completing the UC Davis University Tower Central Processing Unit Remodel, a transformative equipment upgrade supporting the hospital’s expansion of pediatric and invasive surgical units while enhancing productivity, to breaking ground on DMV Delano, our team demonstrated innovation and dedication.
UC Davis Health System University Tower Central Processing Unit Remodel (Complete)
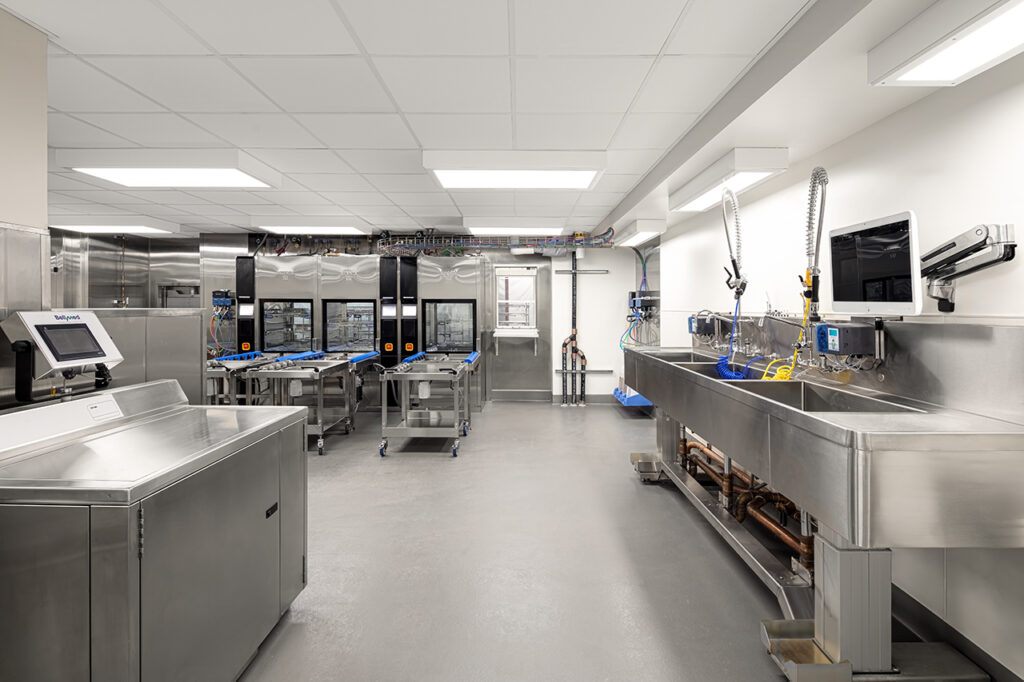
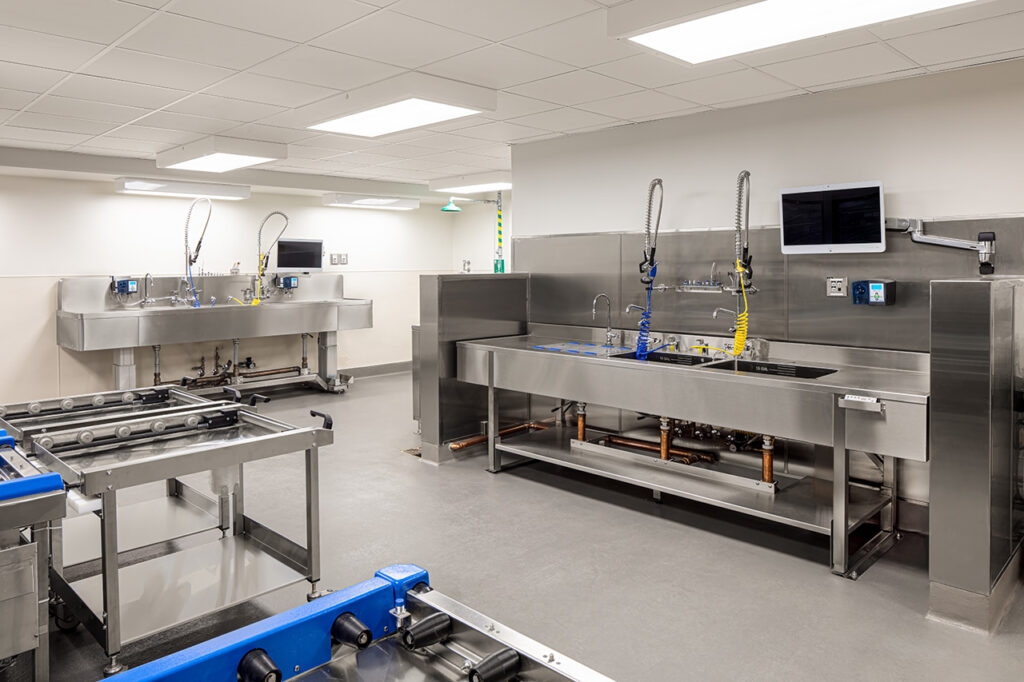
Renovation of the existing UCDHS University Tower Central Processing Unit which includes the relocation and replacement of washing and sterilizing equipment and the associated plumbing, electrical and mechanical work. This project also includes the addition of a new IDF room, compressed air closet, DI water manifold closet, new rated corridor and update to existing staff locker and toilet rooms to comply with the 2013 California Building Code.
The purpose of this project is to increase the capacity sterile processing. The hospital plans to open additional pediatric and more common invasive surgical units in the near future. By re-opening the old Central Processing Unit (CPU) that was replaced on the opening of the SESP the hospital is projecting an increase in capacity and productivity.
Sacramento City Unified School District Fern Bacon Middle School (In Progress)
Fern Bacon Middle School, serving 7th and 8th grade students in Sacramento’s south area since 1960, has aged beyond its capacity to support modern educational needs. With over 80,000 square feet of teaching space and 700 students, the facility no longer meets the demands of contemporary pedagogies. Recognizing the need to address aging infrastructure, particularly in underserved communities, the Sacramento City Unified School District committed over $85 million to a transformative project. Nacht & Lewis collaborated with educators, staff, and parents to evaluate weaknesses and develop curriculum and facility enhancements, resulting in an almost complete campus replacement. While the Multi-Purpose and Gym buildings will be modernized, the rest of the campus will be rebuilt to include spaces for college and career programs, science, art, music, gardening, a wellness center, community family room, and professional development center, all organized around a large courtyard fostering community and safety. Scheduled to open in Fall 2027, the revitalized campus will serve over 600 students, contributing to neighborhood revitalization and instilling pride in the Fern Bacon Middle School community.
Mendocino County Psychiatric Health Facility (In Progress)
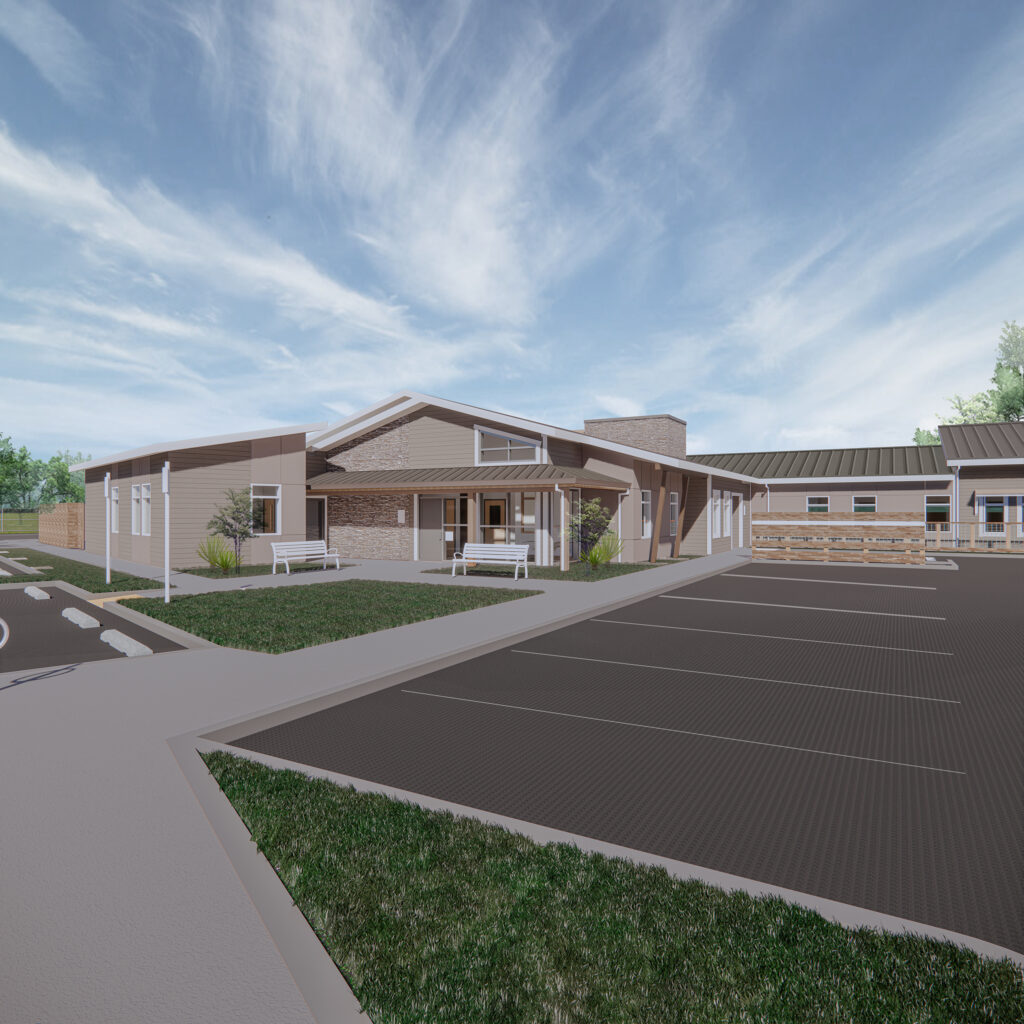
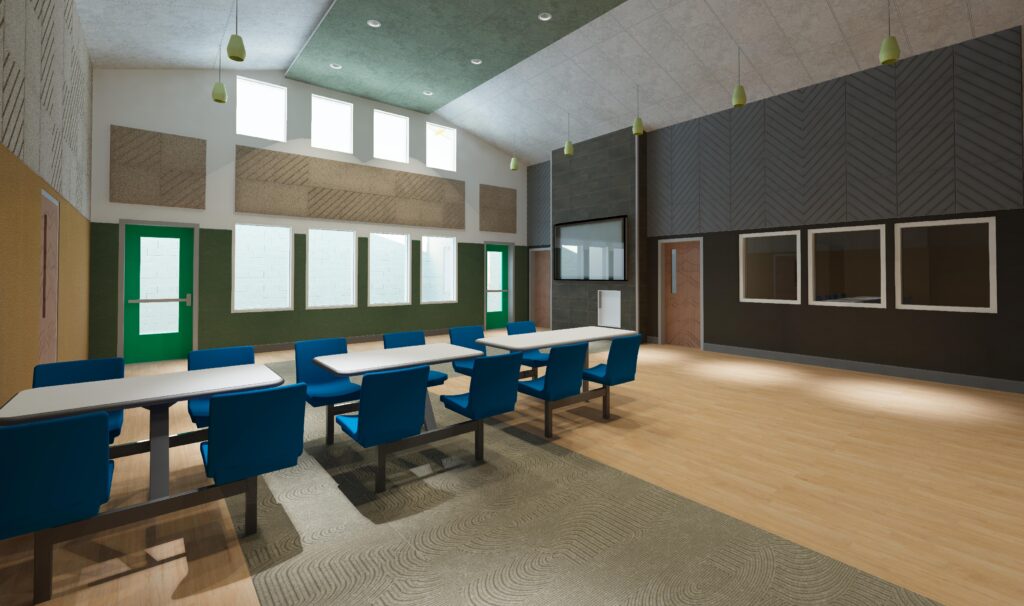
Mendocino County Code entitled the “Mental Health Treatment Act” adopting a county transaction (sales) and use tax for the specific purpose of funding improved services, treatment and facilities for persons with mental health conditions. Nacht & Lewis was selected to provide planning and design services for the Psychiatric Health Facility (PHF). The PHF will be a locked facility, of up to 16-beds, that operates 24-hours, 7 days a week providing observation and treatment for individuals experiencing an acute mental illness under licensed psychiatric direction.
Department of Motor Vehicles Office Replacement, Delano (In Progress)
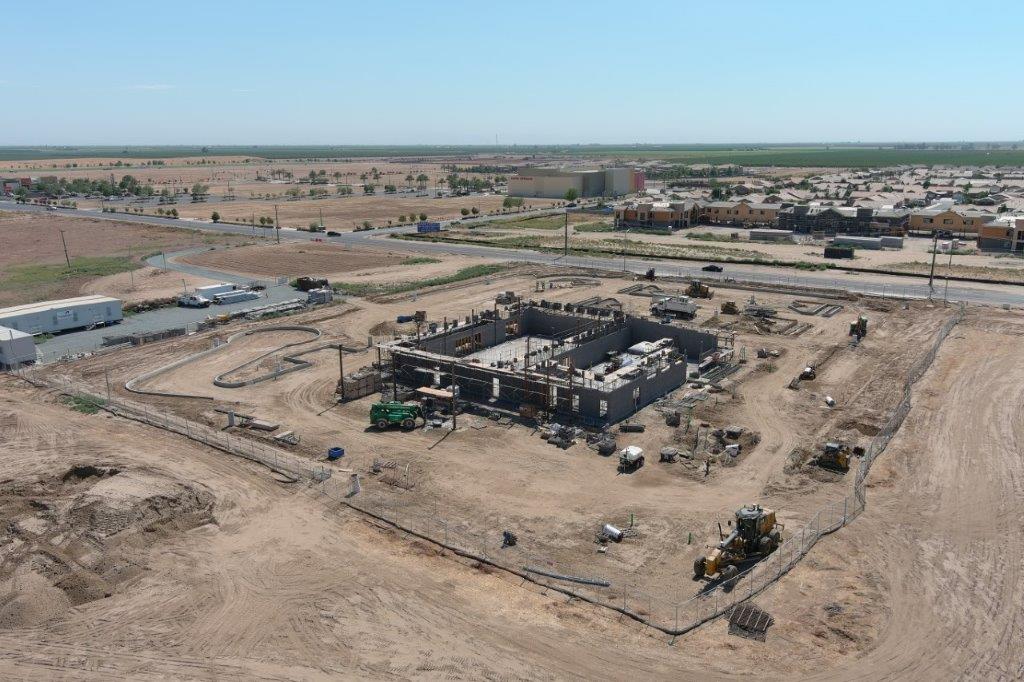
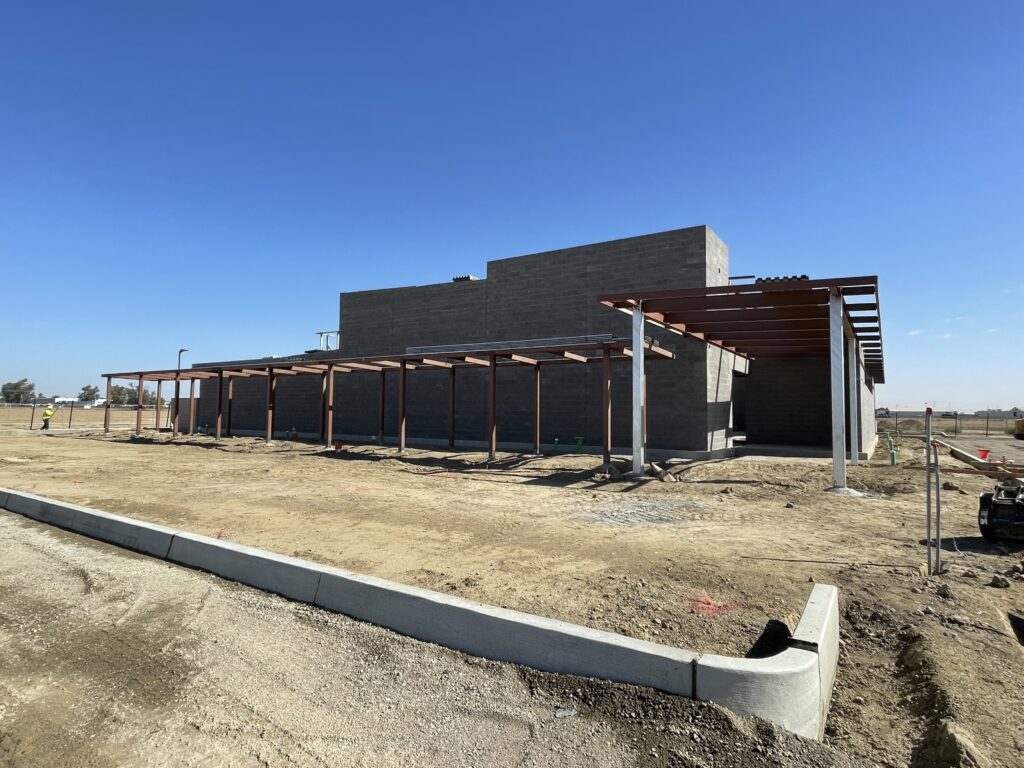
The California Department of Motor Vehicles (DMV) Delano Office Replacement project incorporates the State’s Zero Net Energy standards, offsetting all energy used in the facility with renewable energy source on-site. In order to provide the DMV with the greatest possible value, our team uses an approach that emphasizes low maintenance and high efficiency solutions with photovoltaic power generation. Along with our engineering partners at AECOM, our team’s strategy is to provide the most efficient building shell possible with maximum day lighting and thermal performance using passive means.
Sierra Community College Path of Travel Upgrades (In Progress)
The project focuses on exterior site upgrades to enhance the campus path of travel. Key improvements include the addition of two new passenger drop-off areas and the consolidation of main parking lot A and parking lot B to optimize traffic flow and support the new drop-off zones. Additional upgrades include new site lighting and improved fire lane access. These enhancements are part of Sierra College’s ADA Transition Plan, aimed at removing barriers and improving accessibility at the Rocklin Campus.
Team Highlights
Our success wouldn’t be possible without our talented team. This year, we welcomed Sara Grunwald Moore, Matthew Dougherty, Chris Hirai, and Vivian Lu, who’ve already made an impact.
We celebrated work anniversaries:
Lorenzo Lopez celebrated his 25 year anniversary
Eric Tien celebrated his 25 year anniversary
Jeff Janssen celebrated his 5 year anniversary
Promotions:
Michele Hausauer – Project Architect, Associate
Kaeli Asche – Marketing Coordinator
Shawn Lankford – Senior Project Architect, Associate
Yesenia Watkins – Project Coordinator
Elizabeth Hawks McBride – Project Architect, Associate
Eric Tien – Project Manager, Associate Principal
Special recognition:
Michele Hausauer is a licensed architect.
What’s Ahead for 2025
This upcoming year is packed with new possibilities. Together, we’ve strengthened our firm’s culture of collaboration and creativity. We’re excited to tackle new projects and explore opportunities. Thank you to our clients, partners, and team for making 2024 a year to remember. Here’s to designing a brighter future together in 2025!




