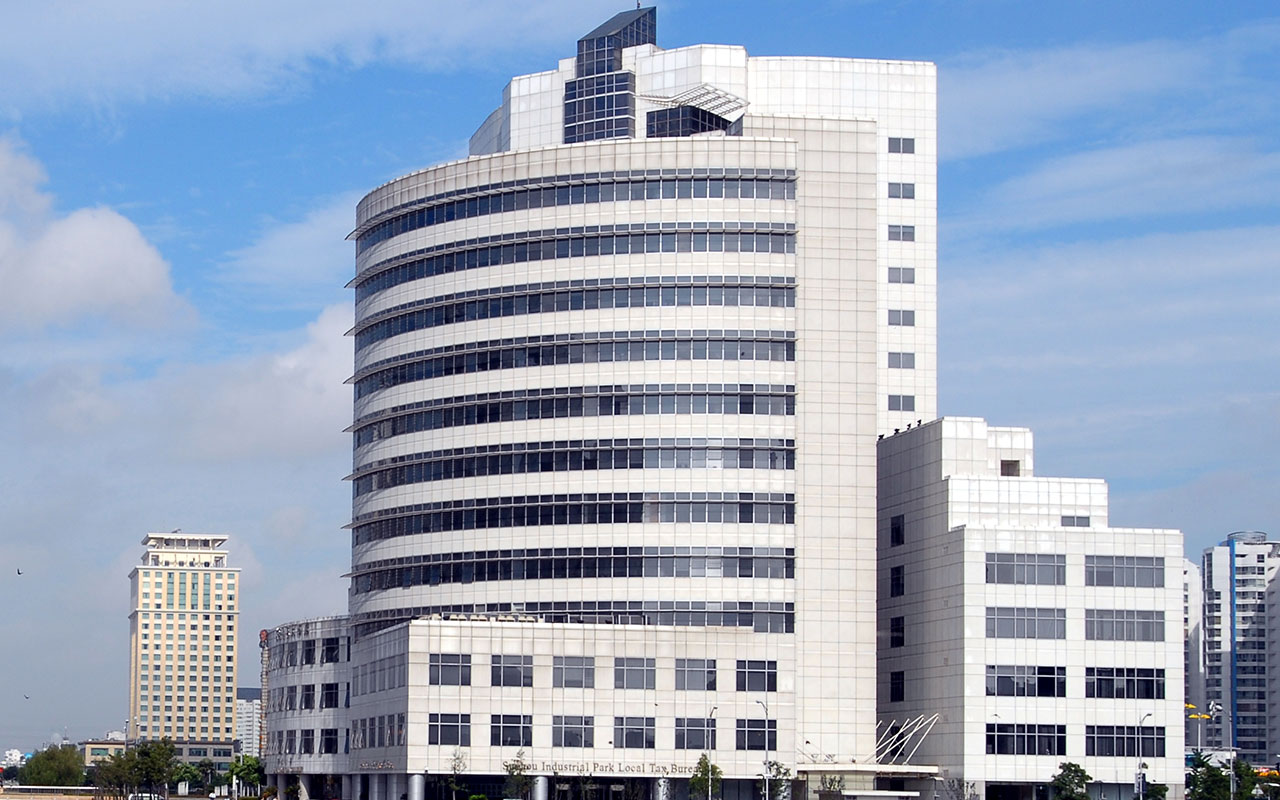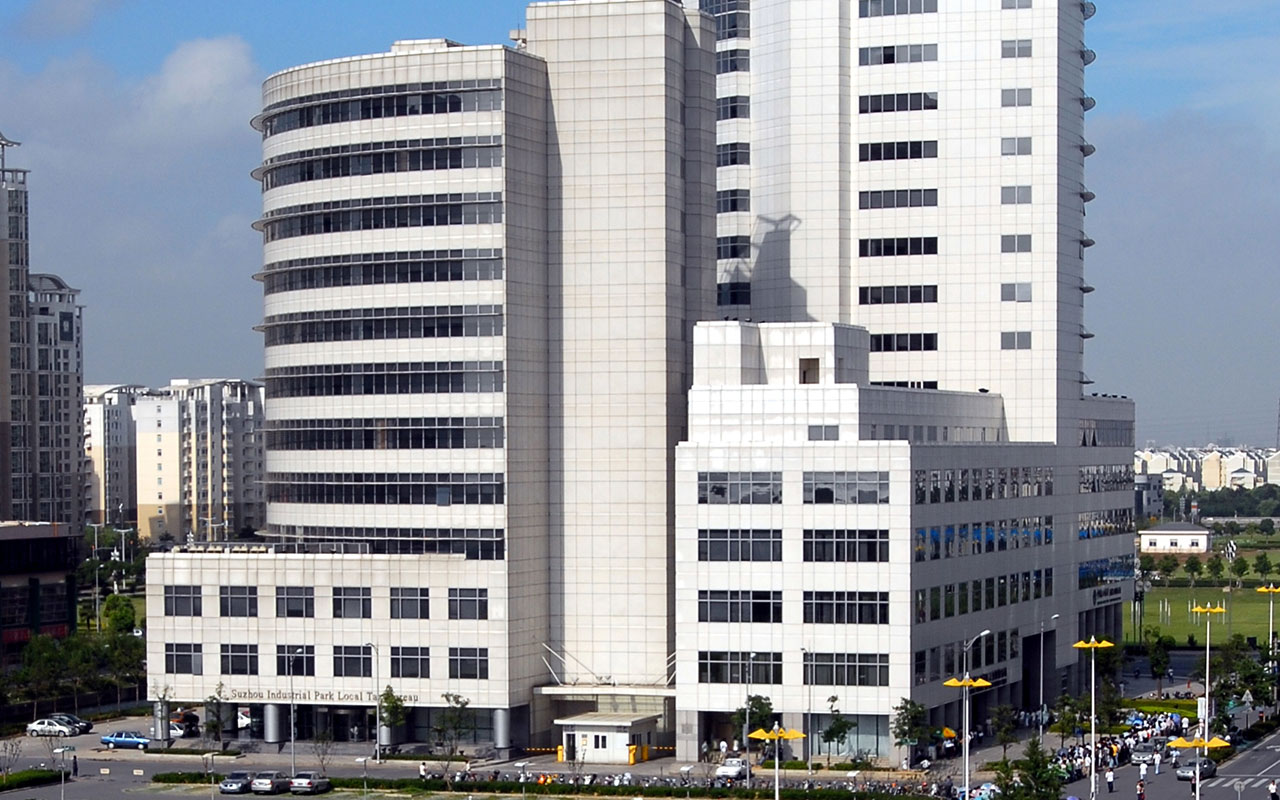PROJECT—Private
Suzhou Agricultural Bank Building
Client: Agricultural Bank
Size: 419,000 sq. ft.
Cost: $40,000,000
Completion: 2000
Delivery Method: Design-Bid-Build
Location: Suzhou, China
Service: Programming, Site Planning, Space Planning, Architectural Design
Principal-in-Charge: John Wong
Senior Project Manager: John Wong
Project Architect: Eric Fadness
Director of Design: Andrew McPherson
Project Architect: Mike Parrott
Mechanical Engineering: Fred Huang & Associates, William J Yang & Associates
Civil Engineering/ Structural Engineering/ Associate Architect: Suzhou Industrial Park Design & Research Institute
PROJECT DESCRIPTION
Known for its waterways and canals, Suzhou is often called “the Venice of the East.” Suzhou is both an historic and cultural city experiencing a rebirth at the time of the project. The Suzhou Industrial Park, east of the old city, was created by the Chinese and Singaporean governments as a high-tech development zone to attract potential investors.
The project is actually four buildings – two towers of 16 and 12 stories and two mid-rise buildings of four and six stories, each individually expressed. A central north-south atrium provides the primary access to all four buildings; a minor east – west axis is offset. A pedestrian arcade encircles the buildings and two subterranean parking levels provide 120 spaces of parking.
The “ying and yang” emerges from the placement of the buildings, their diametrical curves and the use of materials. The high-rise towers of metal and glass occupy opposite corners of the site; their contrasting convex curvature provides harmony and balance. The towers are capped by metal and glass “crowns” – each complementing the other and unique in its own form. The Agricultural Bank was slated to occupy the 16-story tower while the 12-story building was designed for the national and local tax authorities and project developers.
The rectangular mid-rise buildings, planned to use granite and glass as their primary façade, provide a counter-balance to the towers. These buildings provide space for retail, commercial and residential uses. A hotel and restaurant were planned to occupy the 4-story building, while the 6-story building was designed to offer apartments and retail space.


