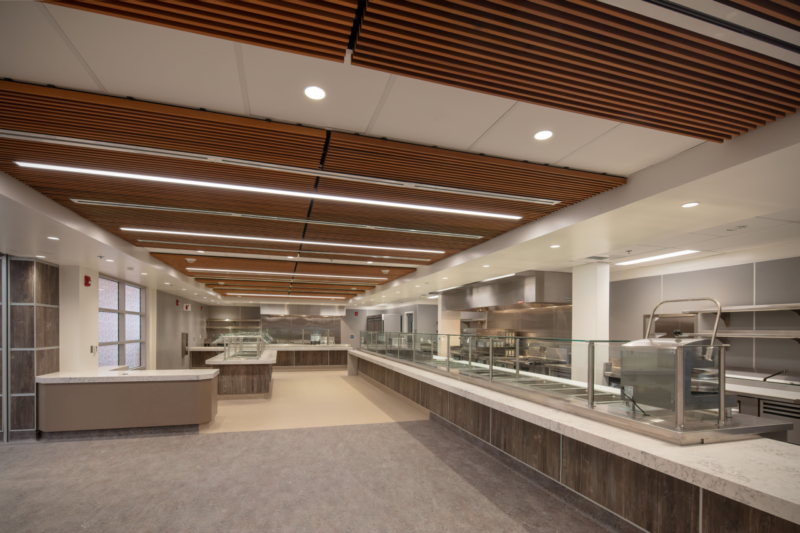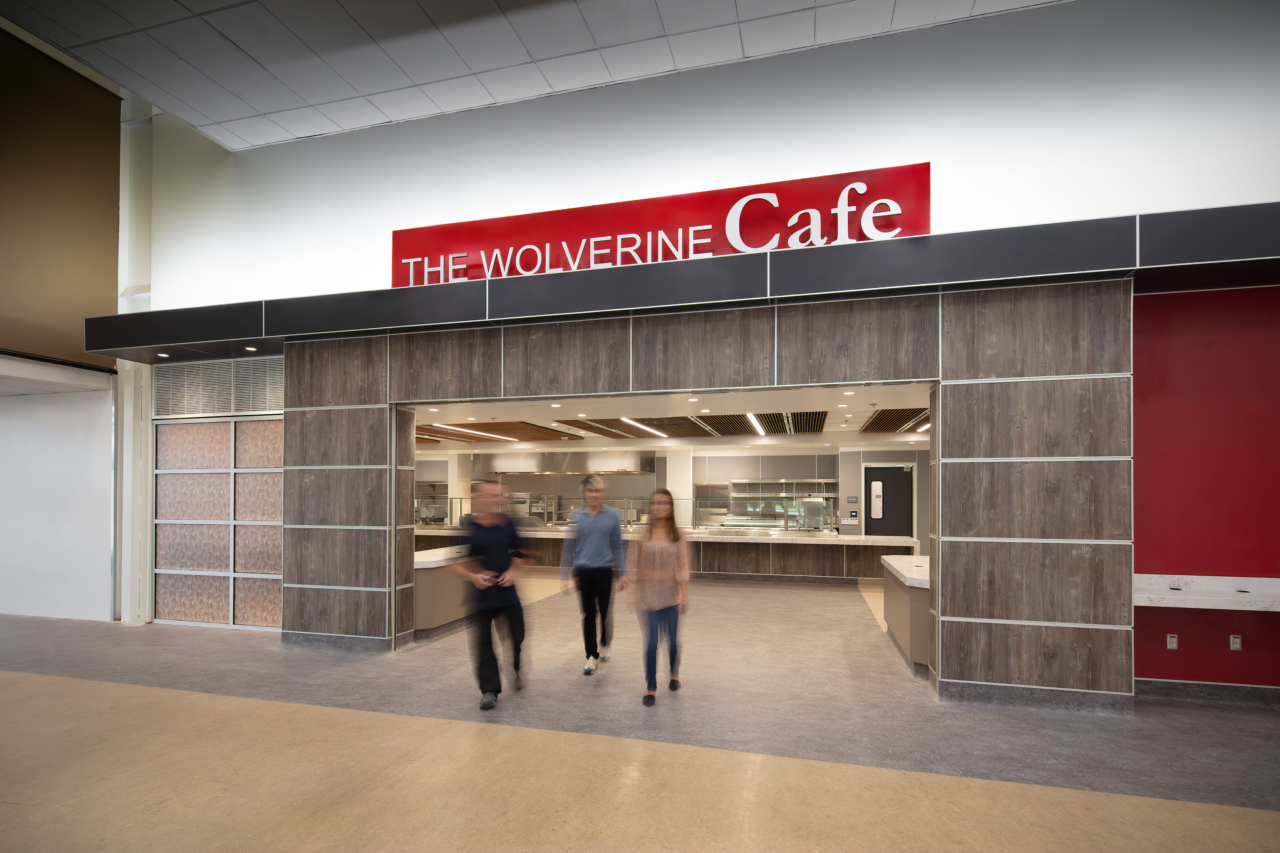PROJECT—Education
Sierra College Kitchen Upgrade
Client: Sierra Community College
Size: 11,750 sq.ft.
Cost: $4,280,970
Completion: November 2020
Delivery Method: Design-Bid-Build
Location: Rocklin, CA
Service: Concept Design, Facility Assessment, Planning, Agency Review and Approval, Architectural Design, Interior Design, Bid Analysis/Documentation, Bid Phase Assistance, Pre-Bid Conference, Change Order Review/Negotiation, Construction Administration, IOR Selection Assistance, Project Closeout, Record Drawings, Site Visits, Furnishing, Fixtures & Equipment
Principal-in-Charge: Brian Maytum
Project Architect: Eric Sifuentes
Senior Design Technician II: Yesenia Watkins
Interior Designer: Stephanie Smith
Electrical/Mechanical Engineer: LP Consulting Engineers
Food Service: JM Design Group
Structural Engineer: Degenkolb
General Contractor: SW Allen
PROJECT DESCRIPTION
This project significantly upgraded the existing 1960’s kitchen and food service area of the original Sierra College Rocklin Campus. All underground utilities were well beyond their useful life and the college had been experience years of sewer backups and leaking pipes. The entire 7,500 s.f. kitchen and serving area were completely demolished, reconfigured and upgraded with new utilities, equipment and finishes. The serving area was enlarged and reconfigured for a food court style experience with modern materials, improved lighting and digital ordering.



