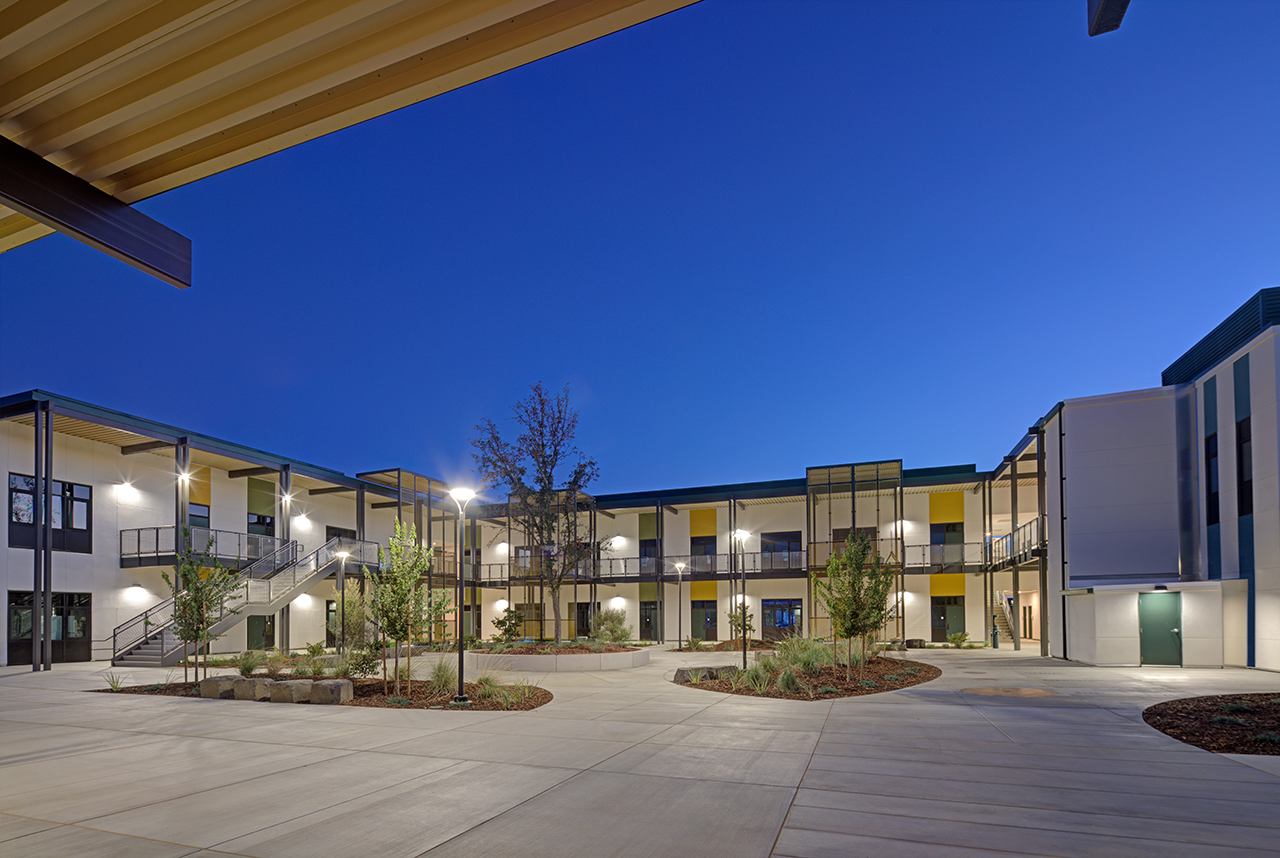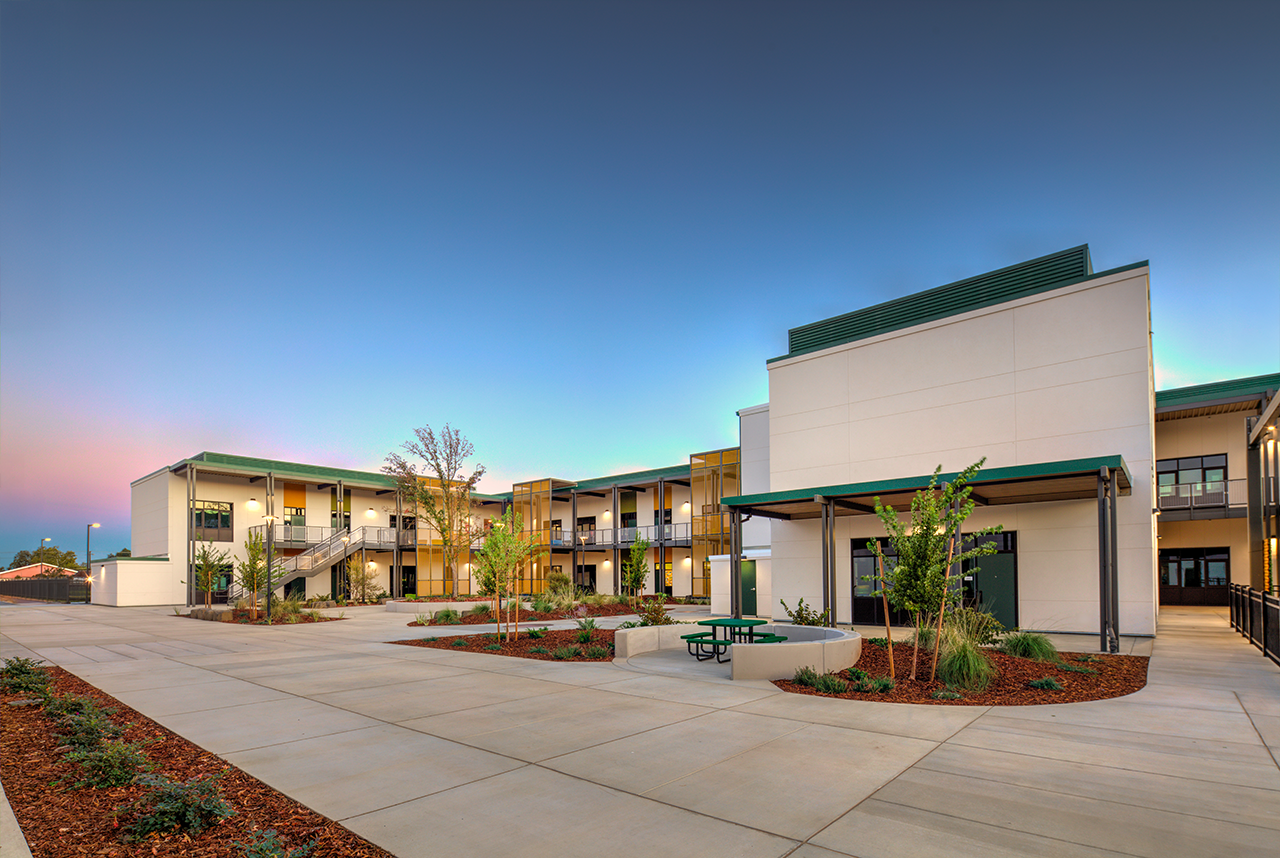PROJECT—Education
Oak Ridge Elementary School
Client: Sacramento City Unified School District
Size: 53,300 sq. ft.
Completion: July 2025
Delivery Method: Lease-Leaseback
Location: Sacramento, CA
Service: Master Planning, Programming, Agency Review and Approval, Architectural Design, Interior Design, Space Planning, Agency Review and Approval, Construction Documents, BIM Modeling
Principal-in-Charge: Brian Maytum
Senior Project Architect: Chris Flatt
Project Architect: Elizabeth Hawks-McBride
Senior Project Coordinator: Peter Dahlmann
Interior Designer: Yesenia Watkins
General Contractor: Otto Construction
Construction Manager: Innovative Construction Services
PROJECT DESCRIPTION
The original Oak Ridge Elementary School campus, built in 1951, had outlived its useful life. The facilities were deteriorating, and the presence of haphazard portables and an abundance of asphalt made it an unsuitable environment for effective learning. As part of the Sacramento City Unified School District (SCUSD) $750 million Measure H bond initiative, SCUSD retained Nacht & Lewis to design a new campus to replace the existing one on the same site while school remained in session.
The new facility spans 53,300 sq. ft. and was constructed on the former play fields, consisting of a two-story classroom building, kindergartens, preschool, library, exploration lab, multi-purpose room, student services, and a community engagement center. The project provided improved facilities for the students of the Oak Park area of Sacramento, with an emphasis on equity and inclusion. A key component of the school is a community outreach facility, also known as a family room, which offers assistance and support to parents and caregivers of students in the surrounding community. The campus was designed around an inner courtyard that is both secure and safe, offering ample outdoor space in a nurturing environment with an emphasis on equity and inclusion.







