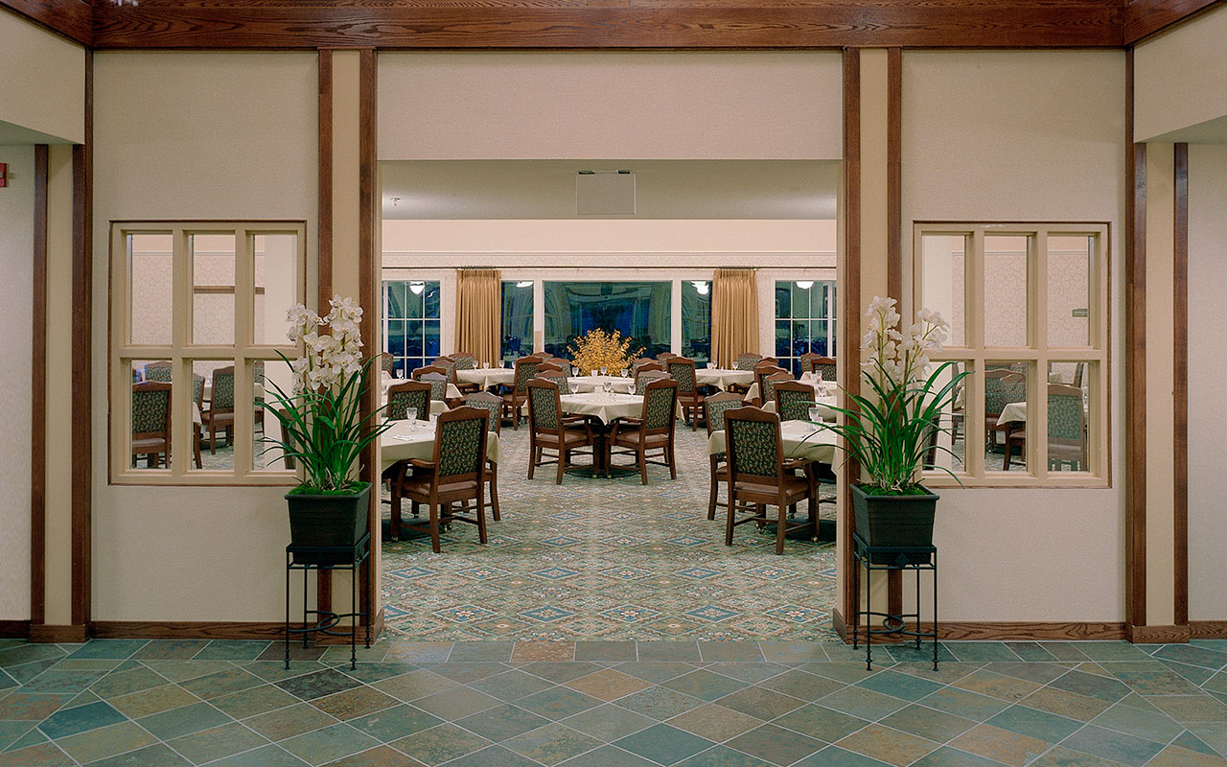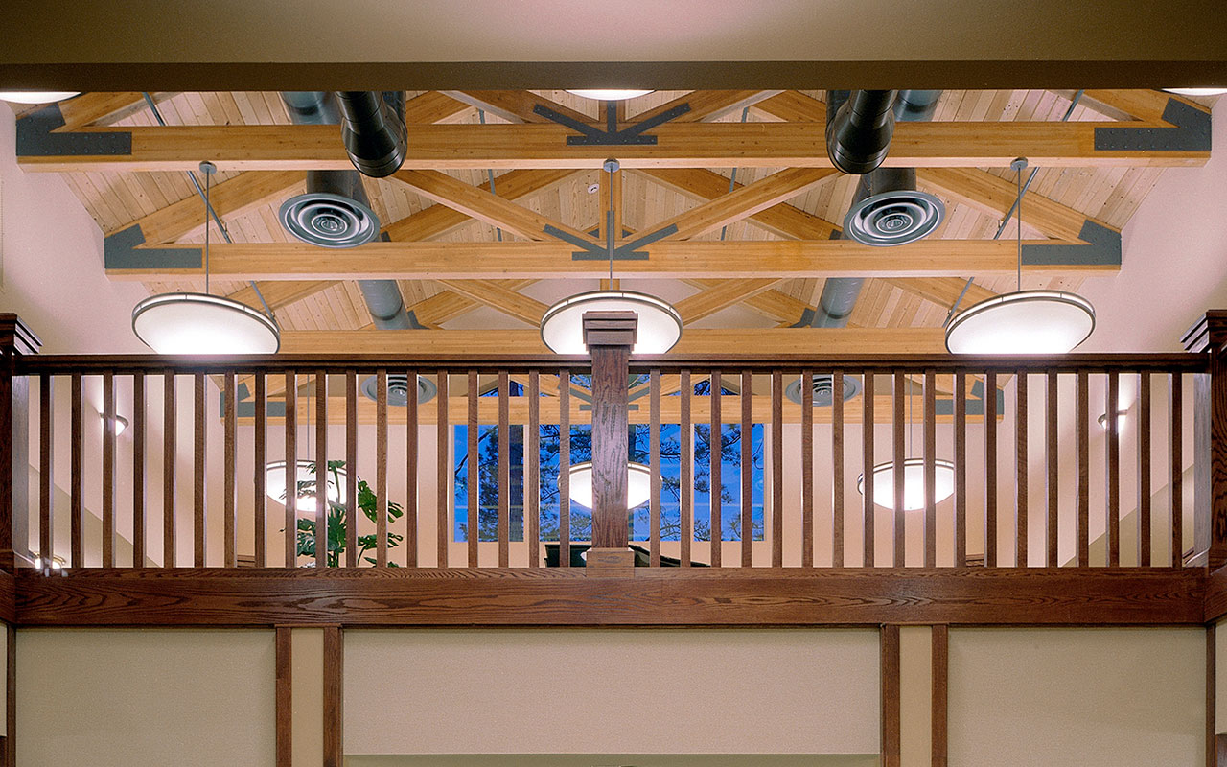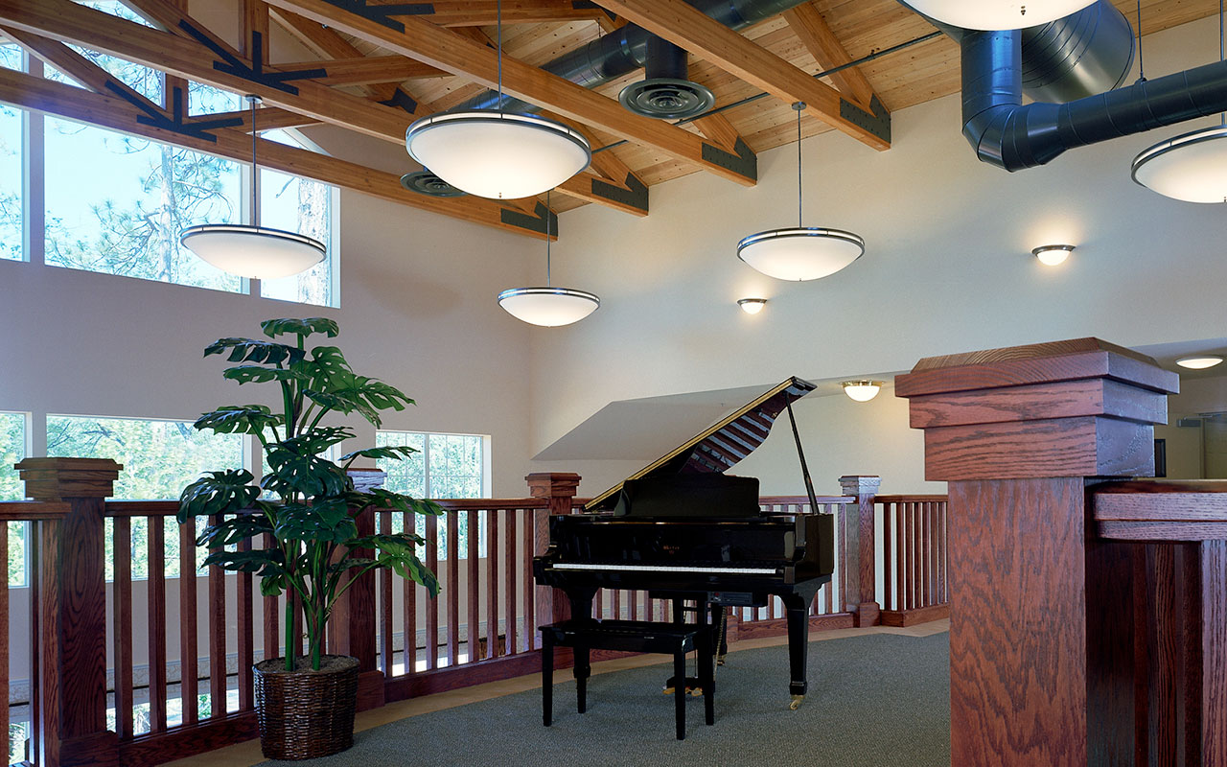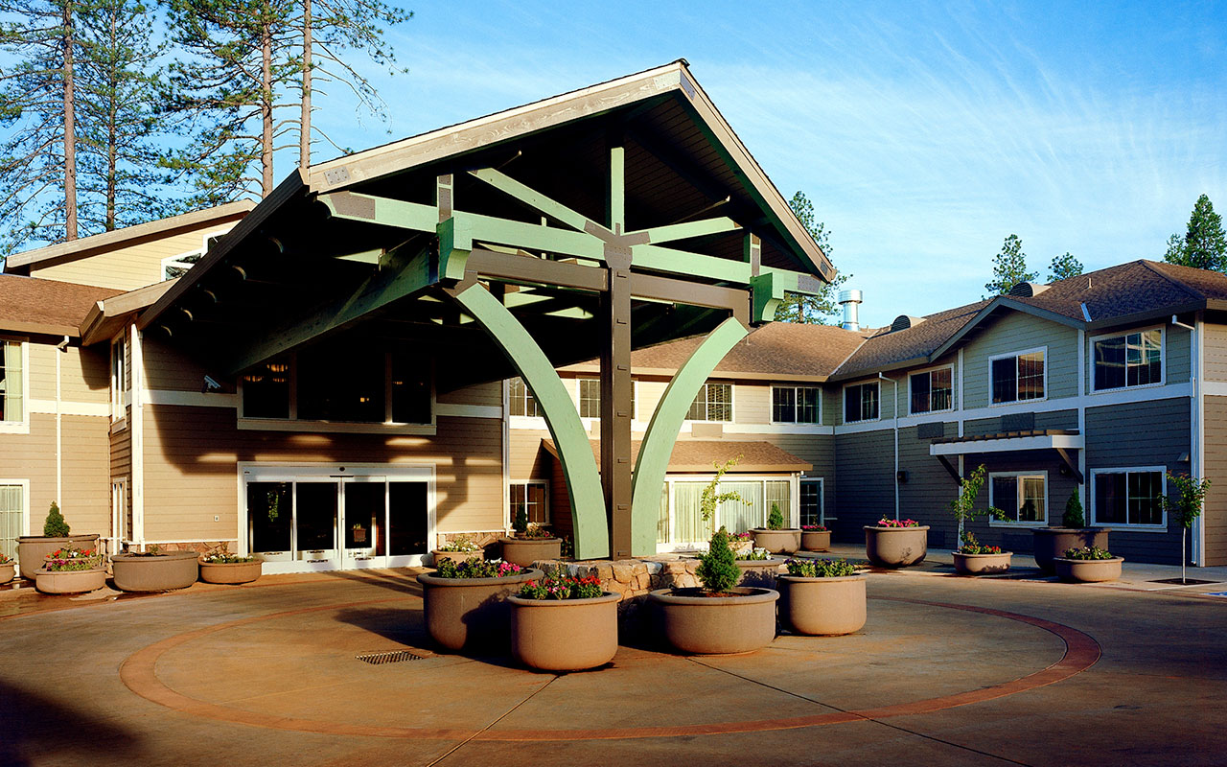PROJECT—Private
Eskaton Village Grass Valley
Client: John F. Otto Construction
Size: Lodge: 145,600 sq. ft.; Recreation Center: 6,400 sq. ft.
Cost: $16,800,000
Completion: December 2002
Delivery Method: Design-Build
Location: Grass Valley, CA
Service: Programming, Site Planning, Community Outreach, Architectural Design, Construction Documentation, Construction Support, Marketing Collateral,
Principal-in-Charge/Senior Project Manager: Mike Corrick
Project Architect: Lorenzo Lopez
General Contractor: Otto Construction
Mechanical Engineering: Capital Engineering Consultants
Electrical Engineering: Fard Engineering
Structural Engineering: Buehler
Civil Engineering: Nevada City Engineering
Landscape: Karen Clausen
Interior Design: Design Associates
Signage: FayeWorks
Title 24: Valley Energy Consultants
Geotechnical: Anderson Consulting
PROJECT DESCRIPTION
Eskaton Village Grass Valley, a multi-service retirement community, is located on 42 beautifully wooded acres in the foothills of Nevada County. The project includes 130 detached homes for independent seniors and a lodge building of 137 units for congregate/residential care. A recreation building includes a community room, an exercise room and an indoor pool.
A cascading scheme of one, two and three story wings proved to be the most efficient layout for the lodge building relative to the sloping site. The congregate apartments and assisted living units were organized as wings off the core common areas of entry lobby, living, dining and multipurpose rooms and other common and support areas. The wings allowed the units views of the surrounding trees on the site or of the interior courtyard in the congregate wing. This layout also allowed for multiple, secure resident entries off parking areas for ease of access to the units.
As the design progressed, numerous neighborhood and community meetings were held over many months to mitigate potential objections to the large-scale project. A lengthy agency review and public approval process was also required before the project could begin construction.
The design and construction team worked together throughout the design and construction of the lodge facility and recreation building to monitor construction costs. The team worked as well with the Owner to find opportunities for cost savings and eventually keep the project within the initial construction budget.




