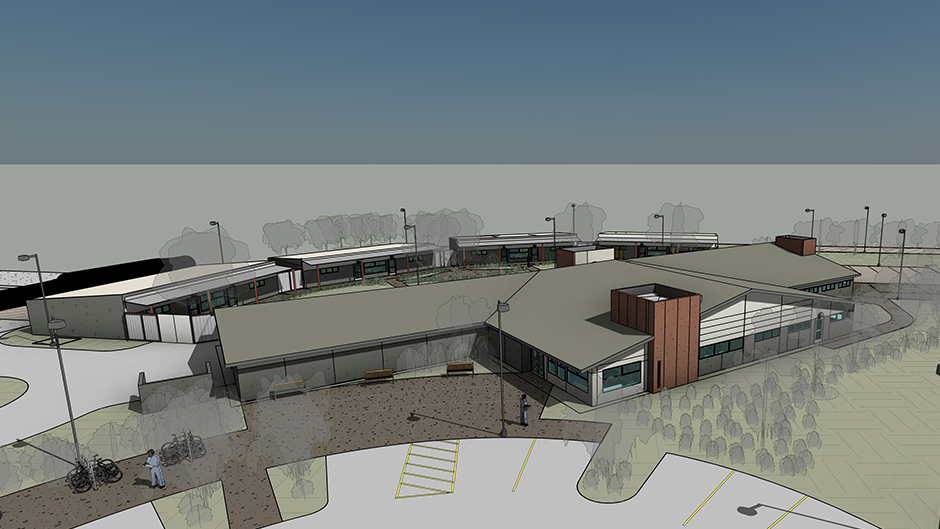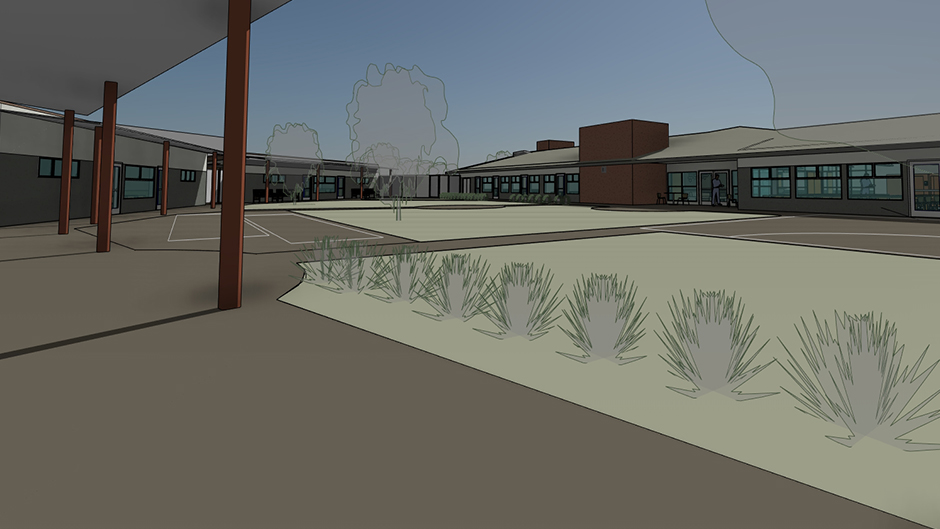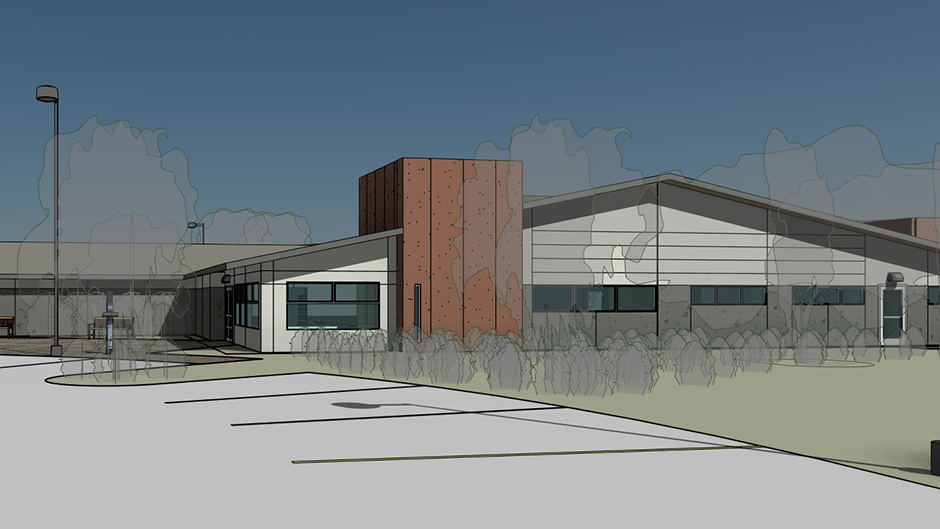Napa County has entered an era of significant change relative to the incarceration of inmates in their justice system. They, like many other Counties throughout the State of California, were forced to reevaluate their programs and processes with the implementation of the 2011 Public Safety Realignment Act (Assembly Bill 109). Napa County’s history of collaboration among their local criminal justice agencies allowed them to adopt a thoughtful and systematic approach to addressing the challenges of responding to the changing needs of their jail population. Through judicious reflection, the County recognized that now, more than ever, their justice system needed to broaden the current concepts and practices for rehabilitation of inmates. They needed a true continuum of programs and custody options that will target the specific needs of the individuals who are part of the criminal justice system.
One of the most significant outcomes of their effort was an idea for further expanding the corrections continuum by providing a minimum security, program focused alternative to their main secure jail.
Napa County envisioned a new residential facility that would be aimed at successfully transitioning inmates from secure confinement back to the community.
In 2014 Napa County was awarded $13 million in funding from the State of California through Senate Bill 1022 to design and construct their new transitional housing (BSCC Type IV) facility known as “Staff Secure”.

The Nacht & Lewis Justice Team is working with Napa County to design a new facility that will provide housing for 72 inmates in dormitory style residences and a community and programming building that will provide an environment that fosters cognitive behavioral change, allowing individuals to build a foundation for community reentry. Non-violent inmates who are nearing the end of their term of incarceration, and who meet the program requirements, will be “stepped-down” from the main secure jail into the staff secure facility. The facility, organized as a cluster of buildings enclosing a secure courtyard, will allow residents to come and go as they please in order to seek employment, attend classes at the adjacent college and reestablish ties to loved ones. The facility, designed to exit into the courtyard, will have the capability to be locked down during an interior or exterior threat.

The County chose to focus the design of their new facility on an architectural language that not only evokes community and residence but also embodies the values and goals of Napa County. The familiar elements of “hearth”, “porch” and “courtyard” will be evident throughout the buildings and the site, providing spaces that feel safe and therapeutic and promote community and positive interaction. Common areas are designed for community gathering, as well as educational and treatment programs. Emphasis on natural daylighting and views to exterior landscaped yards provide residents with an environment for contemplation and therapy. The expected completion date for this project is March of 2019.






