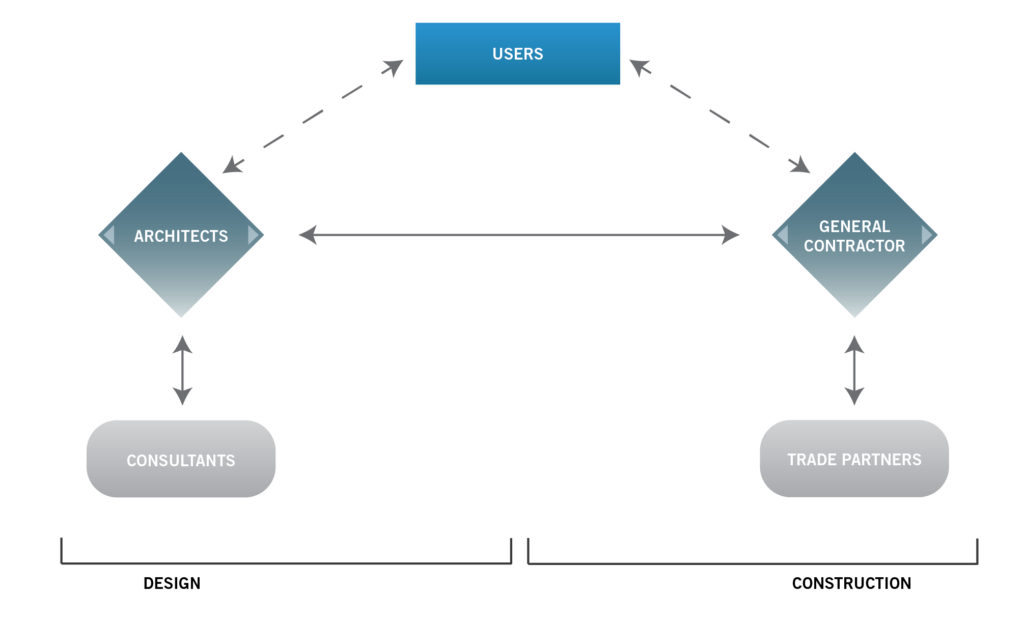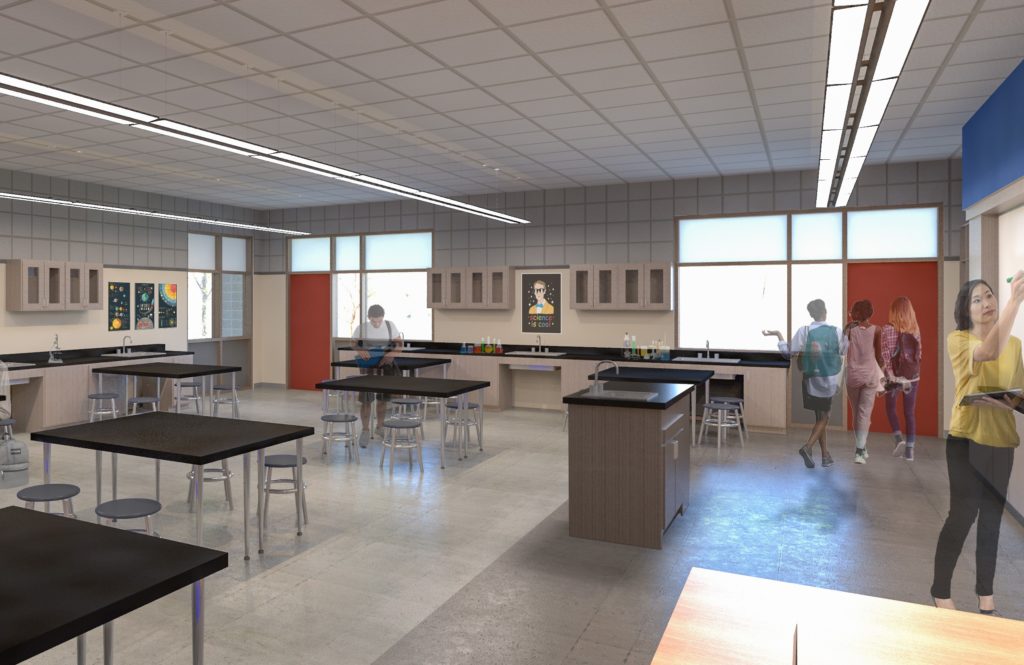As Architects, it is essential for us to efficiently collaborate with our engineer and construction partners. Platforms that allow real-time collaboration is crucial from design to construction; therefore, Building Information Model (BIM) is key in our process in shaping the environment. BIM is a software that has been implemented in our office since 2007.
Great benefits of incorporating BIM application into projects:
- Allows for automated information throughout the entire model for equipment, finishes, wall types and information tags.
- The ability to coordinate the model with consultants and clash detection. This allows users to see in 3-D where ducts may clash with structure or how to route utilities together through a tight space.
- Coordinating building set – giving users the ability to link models together so everyone is on the same page when there are modifications, i.e. light fixtures will be in the same spot for architectural sheets, electrical sheets and mechanical sheets – it reduces the chance of conflicting information.
- The ease of viewing the model in 3-D instantly if a specific issue needs to be worked out and allows you to remove a section.
- Multiple people can be working on the same model concurrently, allowing live information and users to see the most up to date product.
- Lowers risks and can predict outcomes due to discovery of errors.
- Enables faster reviews for permits and approvals.

In a traditional Design-Build project, BIM application is used during the architectural design process and carried through the construction phase.
Nacht & Lewis has incorporated the use of BIM in multiple projects including the Elk Grove Unified School District James Rutter Middle School New Science Center. The new science center is linked to the existing campus with an interactive science courtyard, designed as a place for gathering, exhibits and experimentation. Each lab opens to its own outdoor learning court with fixed seating and area to roll out movable furniture for small group collaboration.

BIM has improved the way teams collaborate. The software gives subconsultants and trade partners the ability to participate in any modifications simultaneously. With BIM, you can avoid clashes between your peers by reviewing the model before construction begins, which will reduce the amount of rework and cut down cost. The section of a building below highlights the space above the ceiling. The application is used to ensure structure and HVAC will fit in the ceiling space for the James Rutter Middle School Science Classroom.

Ultimately, BIM is a technical resource that will advance construction, reduce the amount of errors, allow users to communicate easily through visuals and increase profit. Not only is it useful for the ease in management between the design and construction team, BIM can help the client understand and visualize the entire process which results in high quality projects that meets their needs. Table 1, shows the relationship between the discipline and the perceived driving force for BIM implementation in educational facility projects.

For more information on building information modeling, or if you are interested in using BIM on your next project, please contact Elizabeth Hawks McBride, Assoc. AIA, Senior Project Coordinator/BIM Manager.




