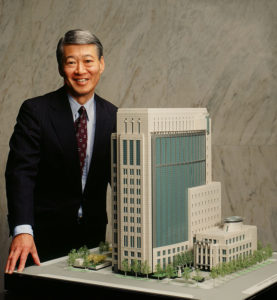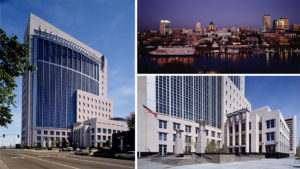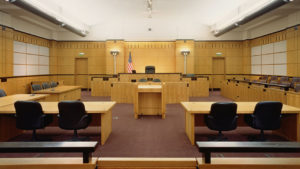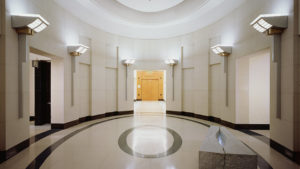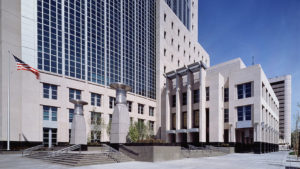The Nacht & Lewis and HLM Design team created a design to solve a functionally complex program and a constrained downtown urban site, while also presenting a dignified representation of the United States judicial system in Sacramento, California. The 16-story building, now named the Robert T. Matsui Courthouse, houses courtrooms, judicial chambers, and public space, all expressed volumetrically in the exterior design. The courthouse allows for conversion of initial tenant office spaces to courtrooms and chambers in the future. A second, four-story low-rise structure houses the sky lit rotunda lobby, which is the main entry point for the public. The project included two levels of secure sub-grade parking to accommodate 300 cars. Offices from the 5th floor and above were strategically placed on the north side of the building to take advantage of day lighting without the sun control issues of south facing windows.
This large scale, high profile urban project features a design that returns to symmetry upon entering the courtrooms, purposefully making a statement to acknowledge the pride, solidity and permanence of the judicial system and the laws of the land it represents. The combination of limestone and metal materials were used in the design to reinforce the civic nature of the building. While the design is of our time, it also employs contemporary variations of traditional courthouse iconography to reinforce the dignity and decorum of the justice system.

