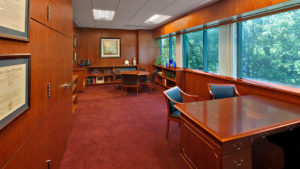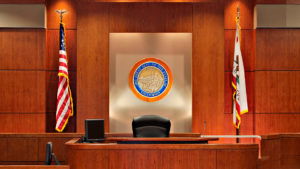This multi-phase project resulted in the addition of two courtrooms, chambers and holding areas into an existing 1980’s era courthouse. Phase I required the relocation of the Court Clerk suite to an adjacent building. Since the adjacent building was constructed in the 1930’s, creative solutions to fire life safety and access compliance were necessary.
With the Court Clerk successfully relocated, Phase II began. The space vacated by the clerks was originally shell space planned for a future court-set. However, the requirements for courtrooms and holding had changed since initial construction was completed. The original design intent could not be duplicated, primarily due new accessibility requirements. Because lifts were impractical, ramps and sloping floors were necessary, which pushed the judicial bench to one side of the room but the courts were adamant about a traditional, center bench design. The design team got creative with diagonal axis and tilted walls which served to re-center the courtrooms. 3-D visualization was used to communicate to the courts that this solution would provide the prominent access they desired without the appearance the courtrooms were rotated. The end result was a pair of dignified courtrooms with premium finishes and detailing which integrated them harmoniously into the existing courthouse.
This project was funded by the County of Solano, but managed by the Administrative Office of the Courts (AOC). Because the AOC needed to be assured the project was within before Phase I design was complete, the project transitioned to a Design-Assist delivery at 50% design development. This was the first project delivery of this kind for the AOC, and is considered a successful venture.



