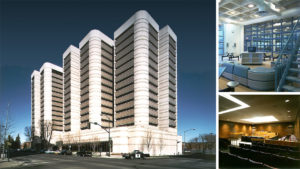The joint venture between Nacht & Lewis and HOK first established goals and objectives for improving the Sacramento County detention complex to consider both the rights and protection of prisoners and the public. The architectural solution responds to a restricted urban site resulting in a multi-story building articulated to form six slender towers. The new Main Jail building is a complete 1,250-bed pre-trial detention facility, including arraignment and secure courtrooms, replacing the existing County Main Jail. Exterior materials are pre-cast concrete and porcelain metal panels, chosen for their ease of maintenance, durability and compatibility with surrounding buildings.
Inmates are housed in 96-bed “mini-jails” which are self-contained units with an outdoor exercise area, visiting area, program spaces, day areas, dining rooms, sub-security systems and decentralized operations. In order to reduce operational costs, improve security and facilitate in-custody judicial proceedings, a court facility is located on the ground floor of the jail. This court section provides four courtrooms, related staff areas and a large holding/attorney visiting area below the courtrooms. Arraignments, preliminary motions and high security trials are conducted on this floor. Flexibility in the plan provides expansion to the year 2025 through completion of “shelled-in” space and of a subsequent tower.

