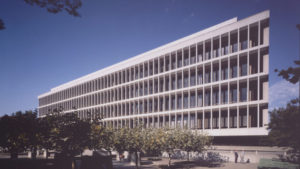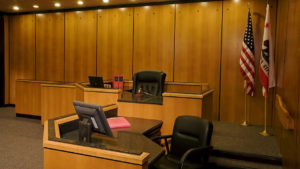Nacht & Lewis conducted a space plan study of Sacramento County Courthouse to determine whether certain court functions could be relocated and fit within identified areas of the building, and determine the feasibility of such relocations relative to existing structural, mechanical and electrical systems/conditions. We also determined associated code upgrades, identified the extent to which fire and life safety code upgrades would be required and estimated the probable cost of construction of the relocations and code upgrades. A resulting project was the renovation of the presiding judge’s courtroom, Department 43, which had no jury box and was not accessible. A corner bench design allowed for placement of a jury box for 14 jurists and proper accessibility in the small 25’-6” wide by 37’-6” deep, 956 sq. ft. remodel.



