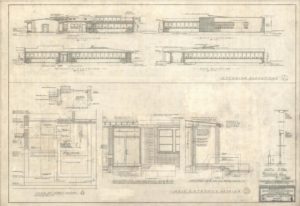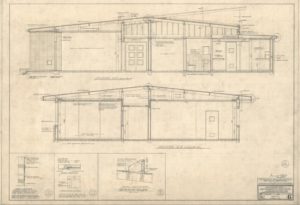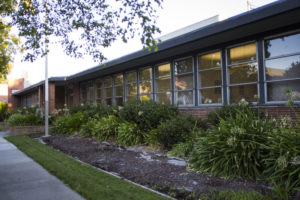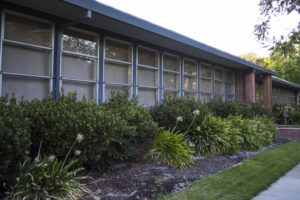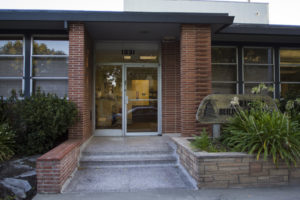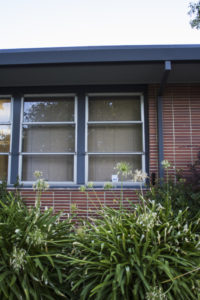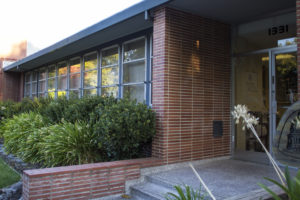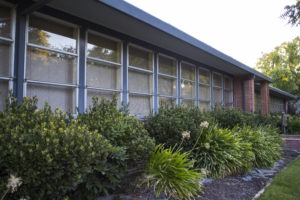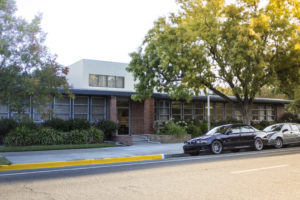The Sacramento Builders Exchange purchased its present office building site at 14th and T Street in 1949. In January 1951, the Exchange moved into its present office building, which was designed by Leonard F. Starks to meet the special needs of an Exchange operation. First and second floor additions were added in 1955 and 1962, bringing the total building area to 13,700 sq. ft. In addition to administrative offices and plan room, the Exchange also has 10 private estimating booths for use while also having 26 private rental offices, available only to members.

