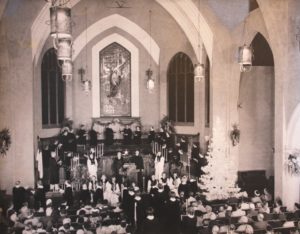Also know as the Pioneer Congregational Church, this house of worship was built in 1920’s at a cost of $170,000. The concrete exterior was done in the neo-Gothic style that was projected to honor the population of European pioneers who settled the Sacramento area.
The structure consists of a main floor and balcony, stained glass windows throughout, and a choir loft with a pipe organ in the chancel. The two story, 15,500 square foot administrative wing was remodeled in 1998 and contains offices, meeting and classrooms, a fellowship hall and a kitchen
This project although designed by Hemmings and Starks, was completed after Hemmings death in 1924.
Photos courtesy of the Sacramento Public Library.








